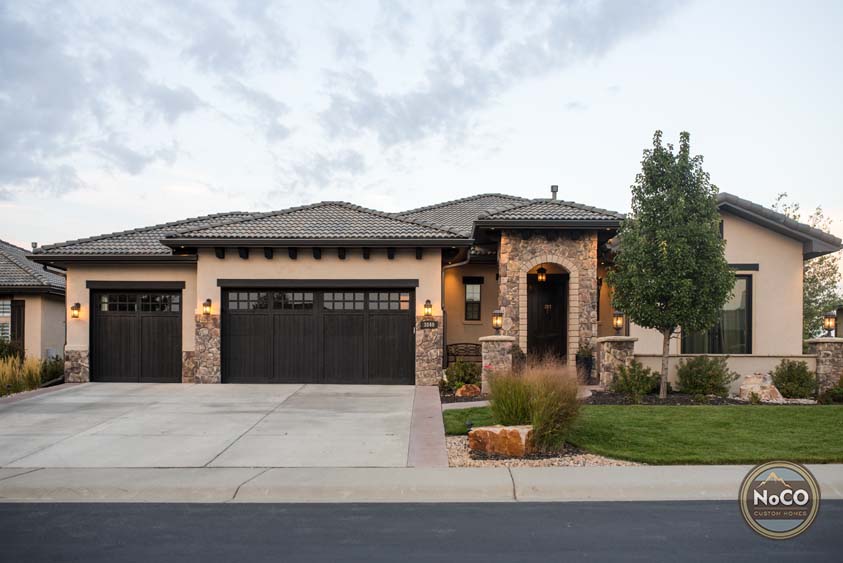
Built from our Walnut floor plan, this open ranch plan with 5 bedrooms and 5 baths is 2,050 square feet on the main level and 1,500 finished square feet in the basement. A courtyard and covered front entry help make this comfortable home warm and welcoming.
Features
- Expansive deck with covered and uncovered areas and two-sided fireplace, outdoor kitchen, and access from the master bedroom
- Extra high ceilings with unique architectural details
- Oversized kitchen island, pantry, and farmhouse sink
- Luxury 5-piece ensuite master bathroom with freestanding tub
- Expansive master walk-in closet with built-in cabinets
- Tiered theater room and full wet bar in the basement
- Safe room
- Hand-troweled wall finish
- Solid knotty alder doors throughout
- 8′ doors on main level
- Coved ceiling light details
- Full stucco and stone exterior
- Tile roof
Floor Plan: Walnut (click here for details)




