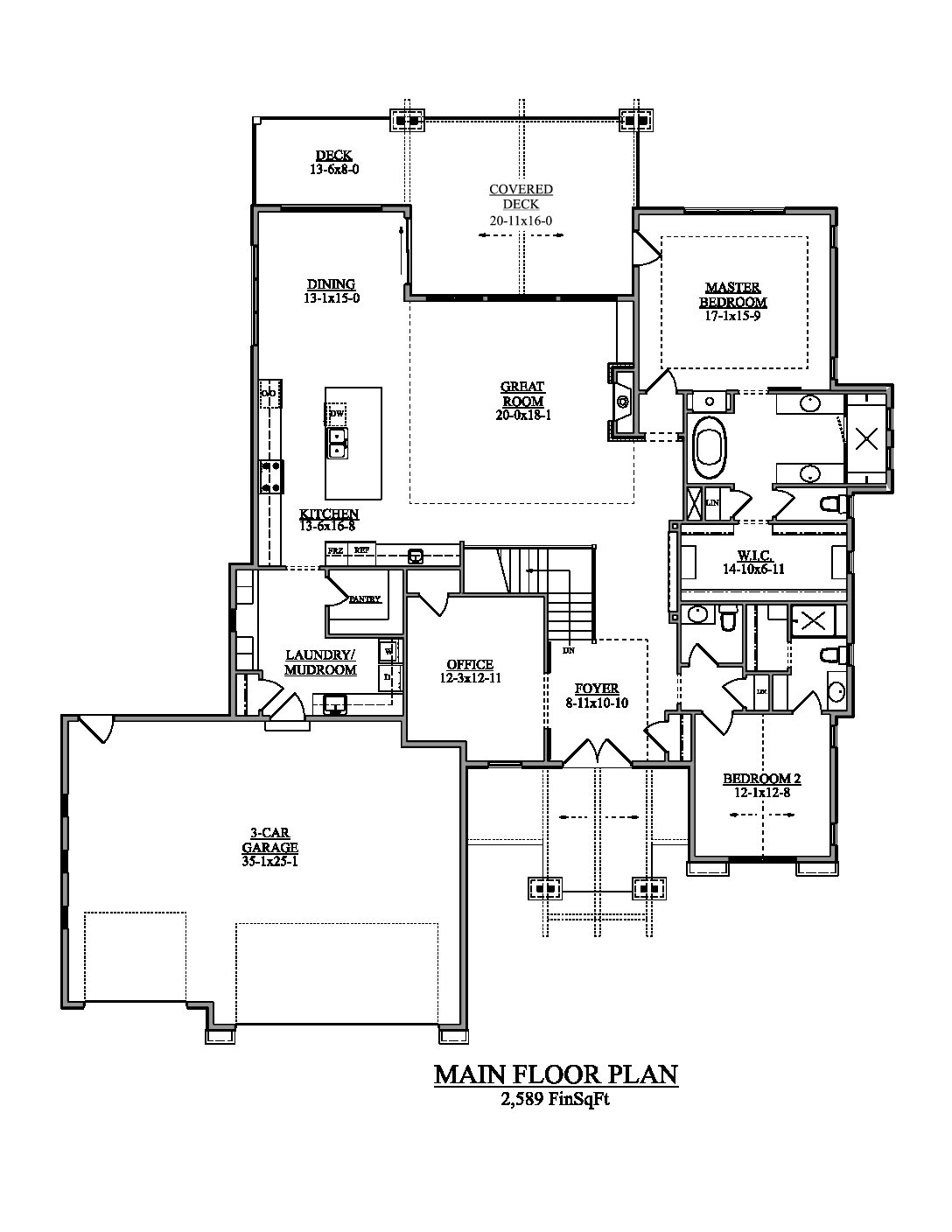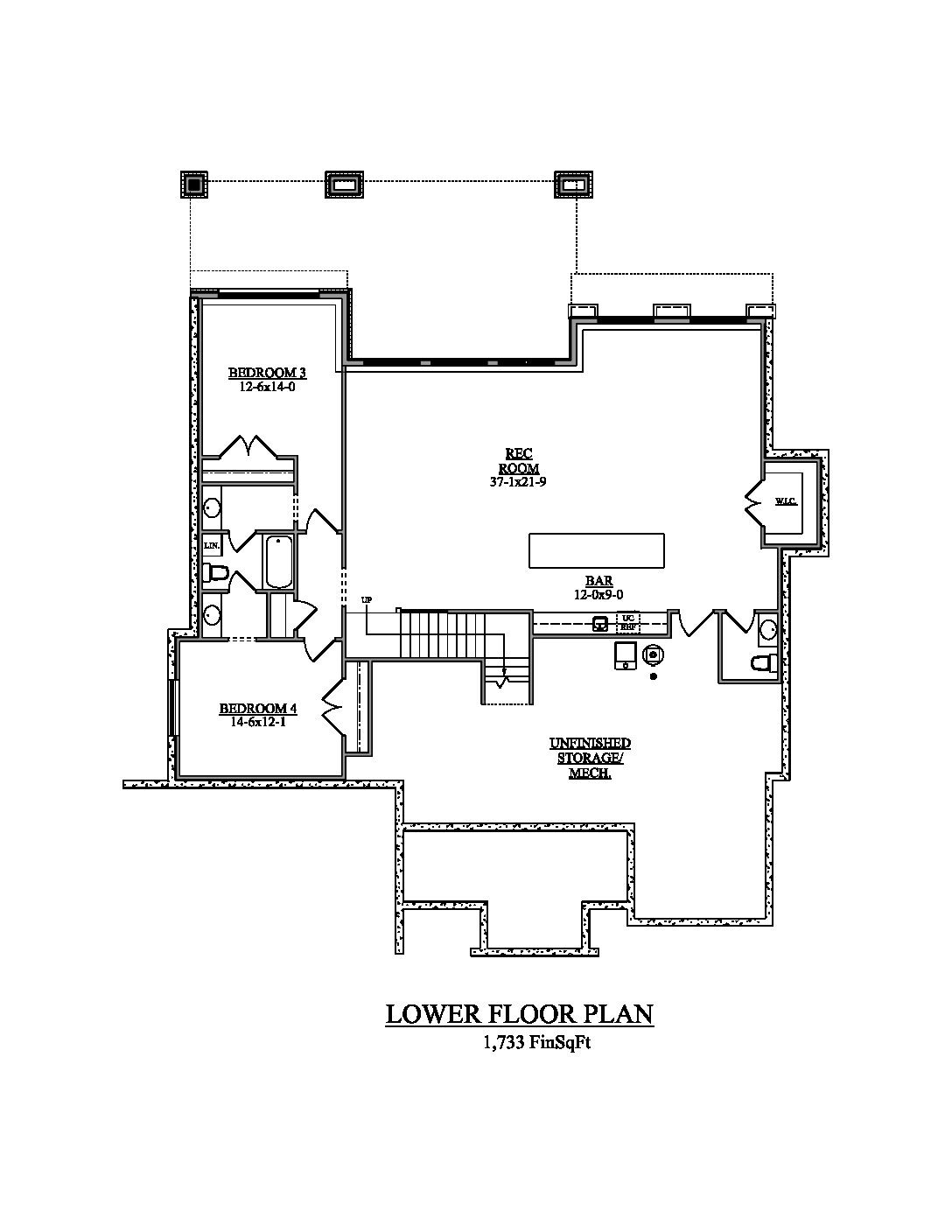Linden Floor Plan Details
4,322 finished sq. ft. – 4 beds – 5 baths
If you’re looking for the perfect blend of rugged and refined, the Linden floor plan home is for you! A mix of reclaimed materials paired with elegant finishes makes this ranch-style home something to marvel, with 2,589 sq. ft. on the main level and an additional 1,733 finished sq. ft. on the lower level. Two bedrooms are located on each floor, and 5 bathrooms are spread throughout the house (one of which is a Jack and Jill bathroom), giving your family room to relax and retreat.
- Ranch-style home with finished basement
- Open concept kitchen and living area
- Expansive 3-car garage
- Elegant basement wet bar with exposed I-beam feature
- Spacious master suite complete with 5-piece ensuite bathroom and sizeable walk-in closet
- Additional large unfinished storage area in basement








