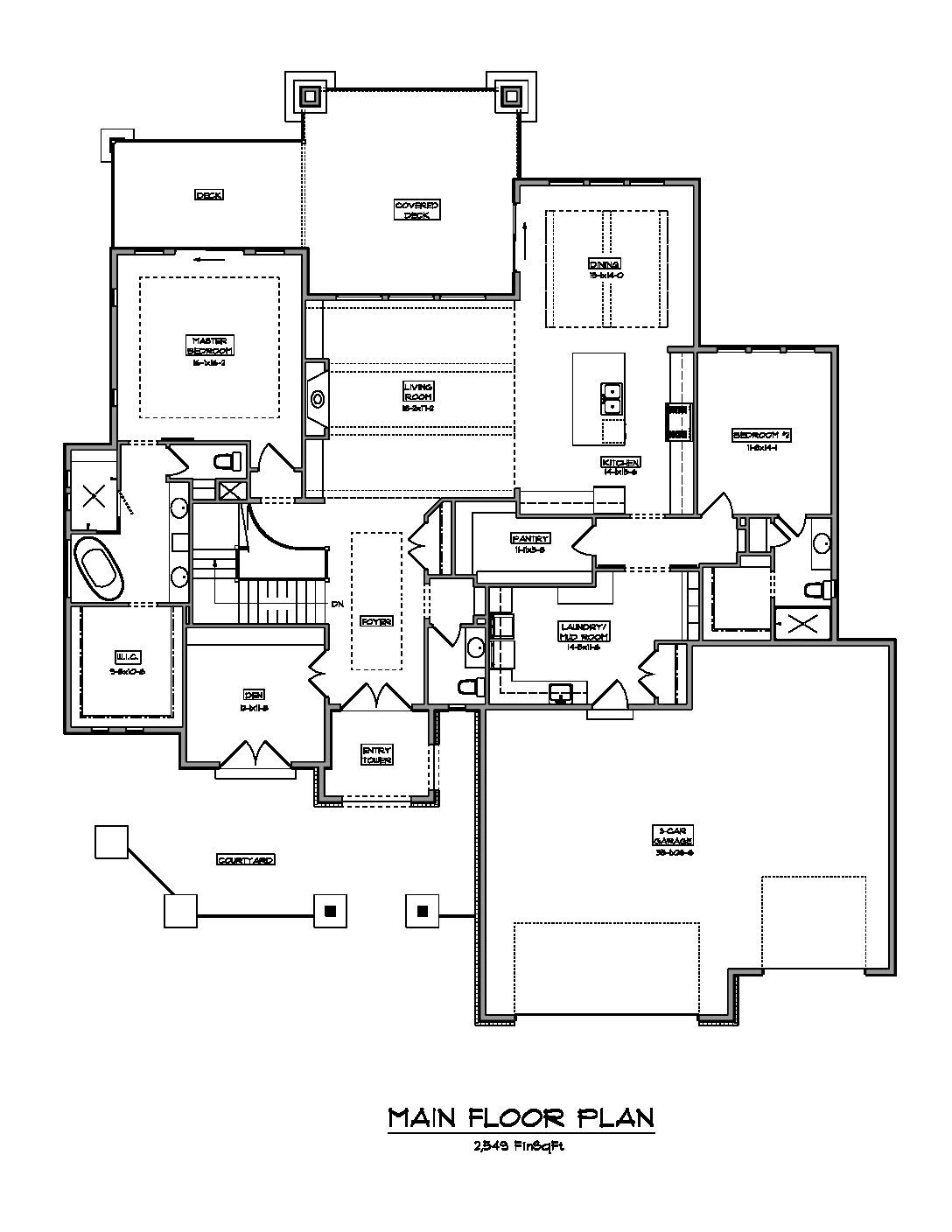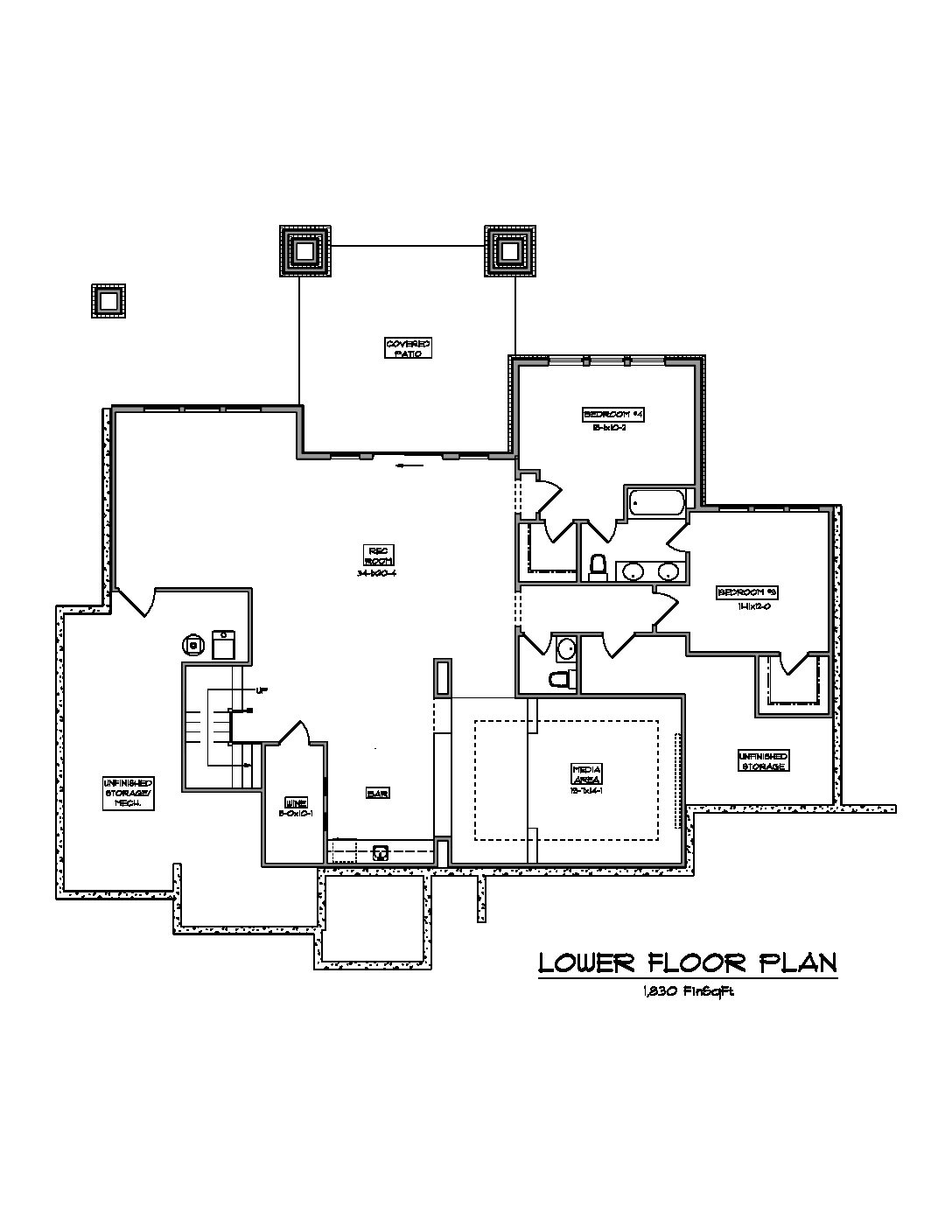Olive Floor Plan Details
4,334 Finished Sq. Ft. – 4 beds + den – 5 baths
This home makes a statement! The front entry courtyard and majestic entry tower speak volumes, giving this home a presence in any neighborhood. The den or home office had courtyard access, providing an easy escape from working at home or convenient access for clients. The finished basement is set for entertaining, containing a large rec room with home theater and wet bar with convenient wine closet for your favorite labels.
- Second ensuite bedroom
- Luxury 5-piece master bath with roomy walk-in closet
- Expansive kitchen pantry
- Walk-out basement with covered patio
- Full wet bar with counter seating, convenient to the wine closet
- Comfortable home theater
- Large laundry/mudroom with built-in drop zones for organization





