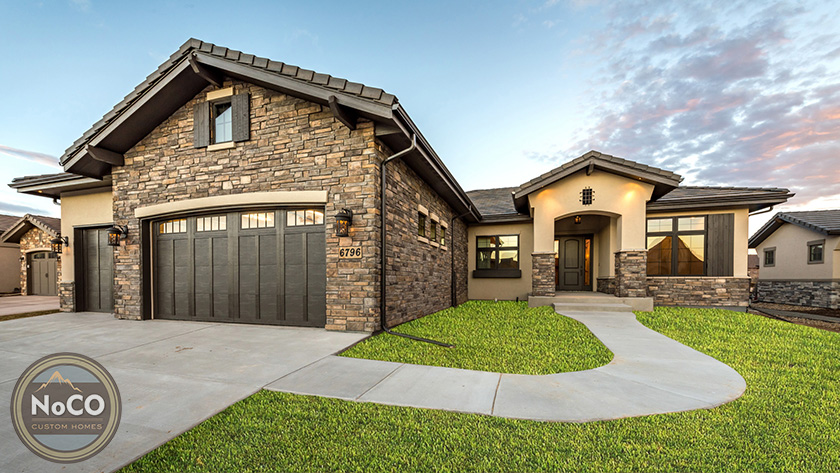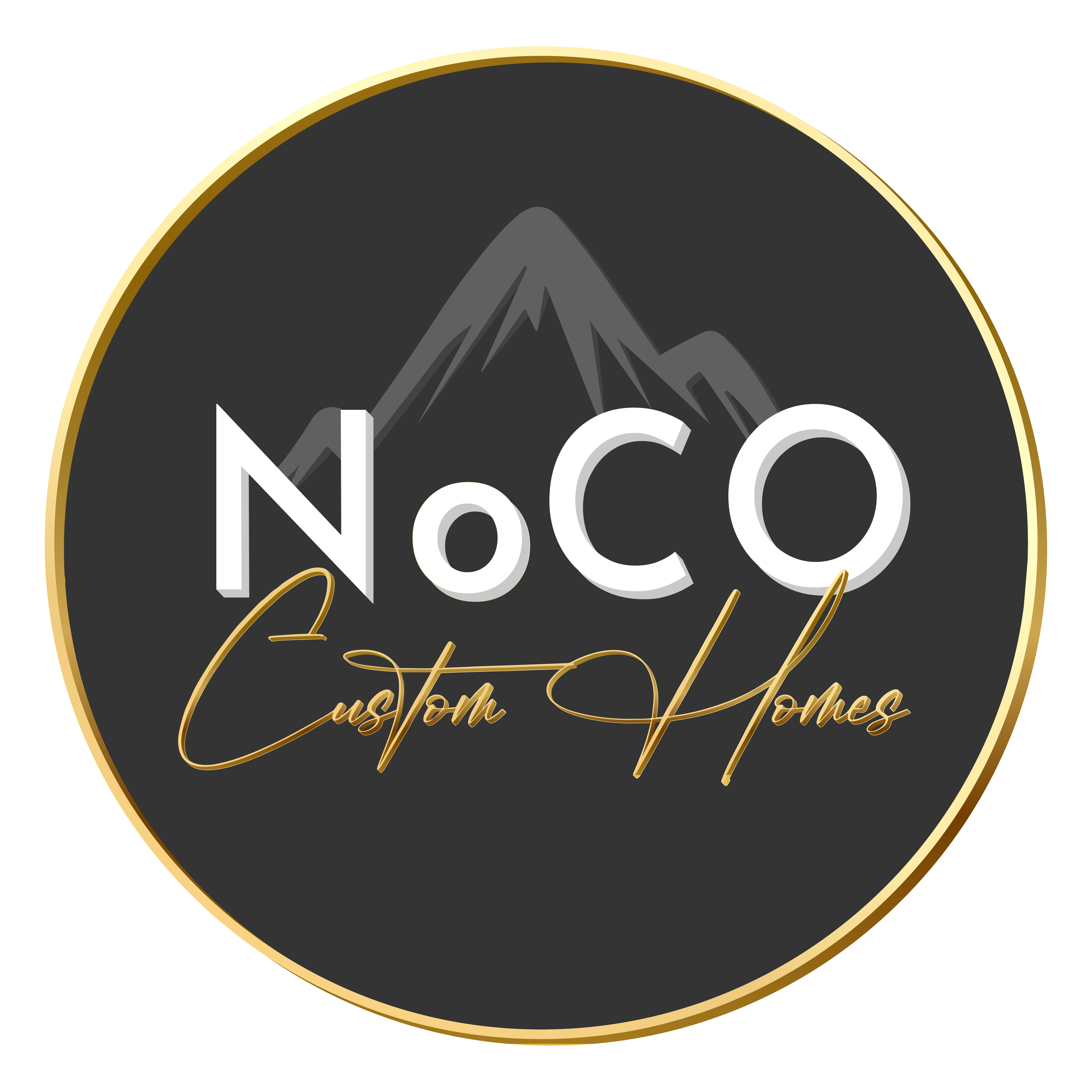
This open concept ranch will wow you with its details and multi-purpose use of space. Customized from our Oak floor plan, the clients wanted a contemporary style that felt welcoming and warm. The wide plank wood flooring complements the neutral hues seen throughout the main floor in its lighting, tiling, and fixtures. With plenty of space to host guests, the kitchen will surely be the highlight of any dinner party.
Features
- Outdoor kitchen
- Extra high ceilings with unique architectural details
- Oversized kitchen island
- Luxury 5-piece ensuite master bath
- Walk-out basement with 10′ walls, tiered theater room, and full wet bar
- Smooth wall finish
- 8′ doors on main level
- Coved ceiling light details
- Arch and column detail carried throughout the home
- 2-toned kitchen cabinets
- Full stucco and stone exterior
Floor Plan: Oak (click here for details)




