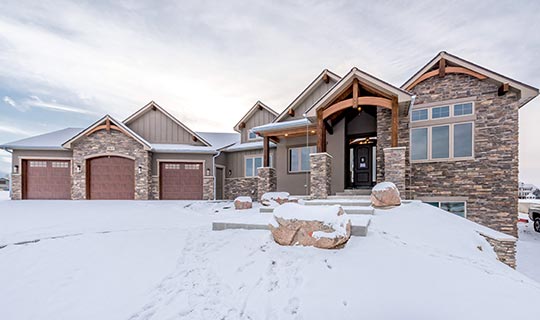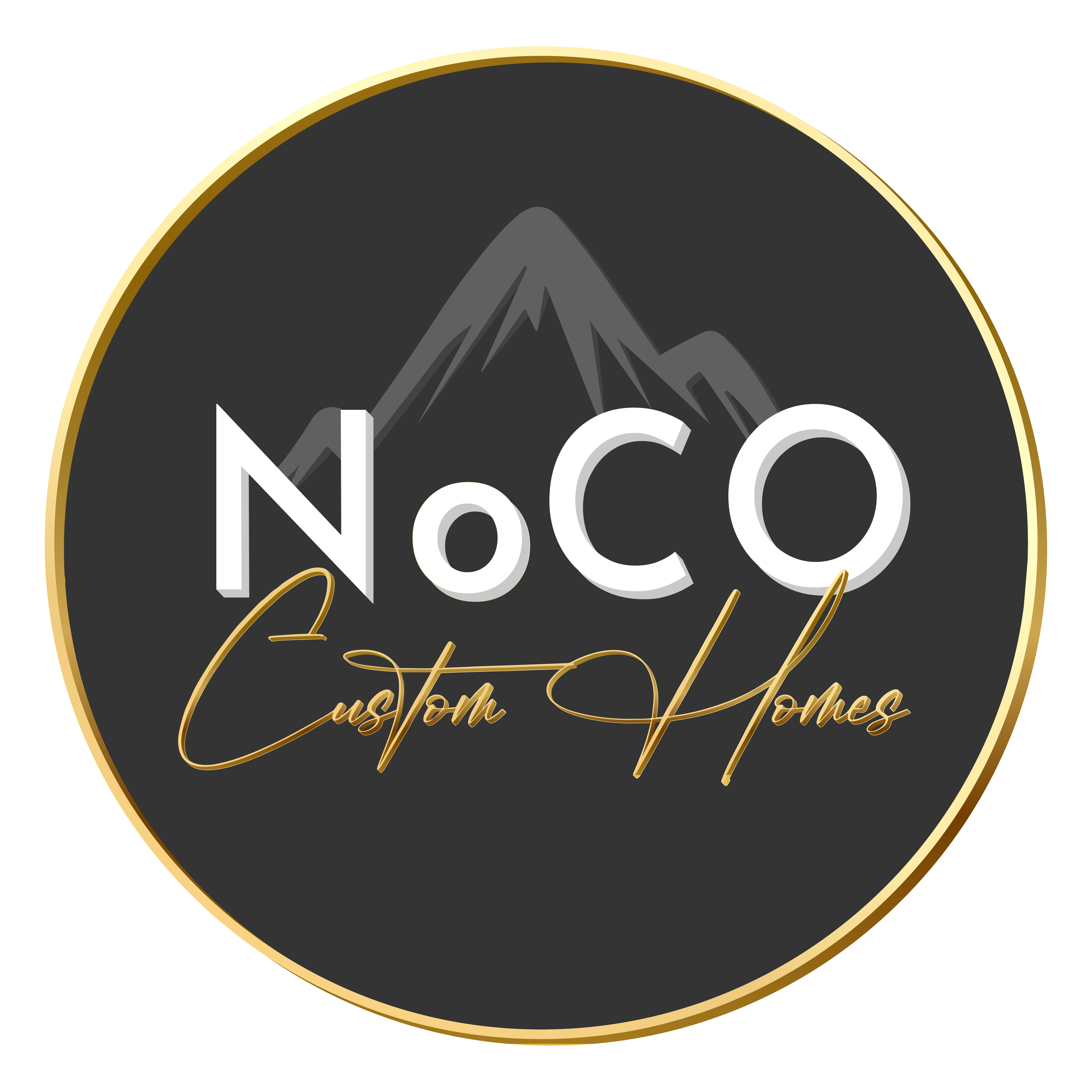
This ranch home with five bedrooms and four baths is built from our Sycamore Floor Plan and includes amazing custom details. The expansive great room windows overlooking the rear covered deck and walkout basement with covered patio allow the homeowners to capture the rolling open space views and enjoy the Colorado outdoors no matter what the weather.
Features
- Custom timber framing
- Tongue-and-groove applications on the front and rear porches
- Knotty alder interior doors
- Acacia hardwood flooring
- Natural stone fireplace with custom mantel
- Two-tone cabinetry
- Natural stone kitchen backsplash
- Wooden kitchen hood
- Hand-distressed cabinetry
- Luxurious master bath with custom tile details
- Whirlpool tub
Floor Plan: Sycamore (click here for details)




