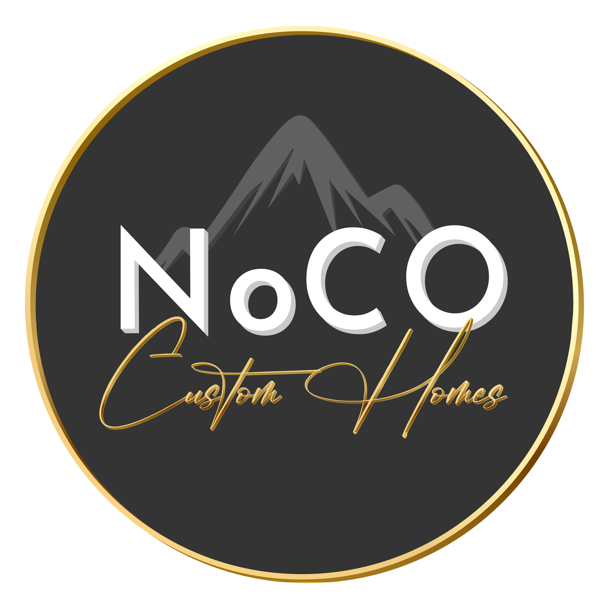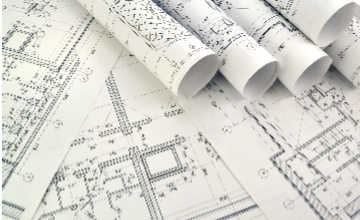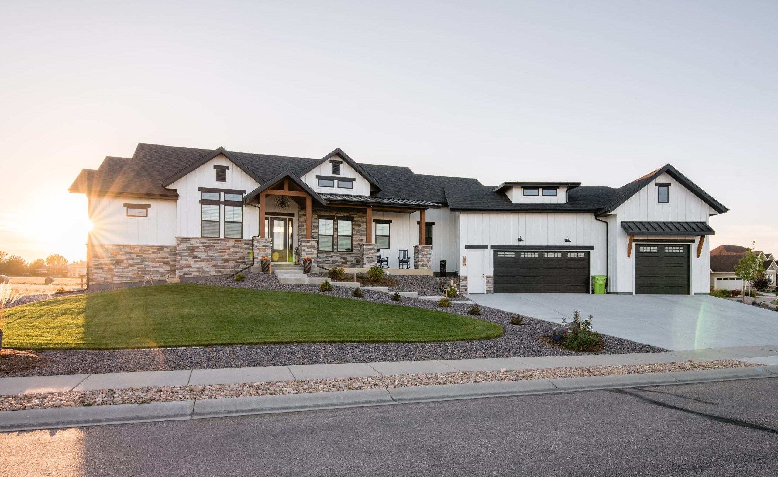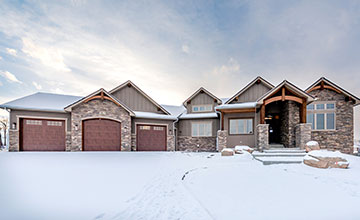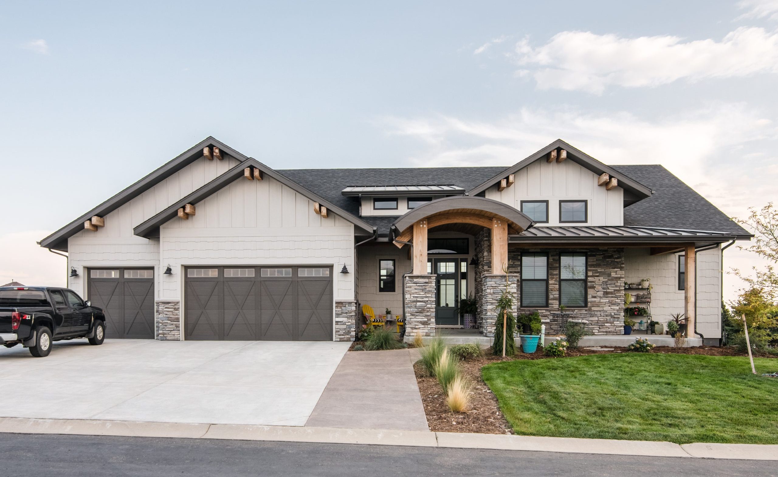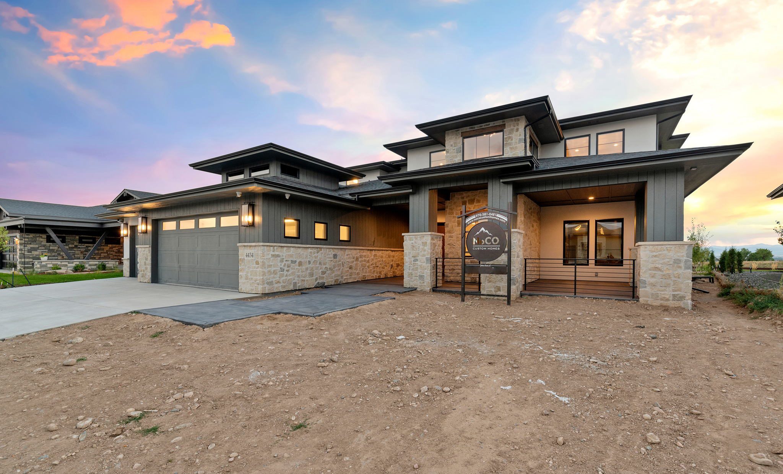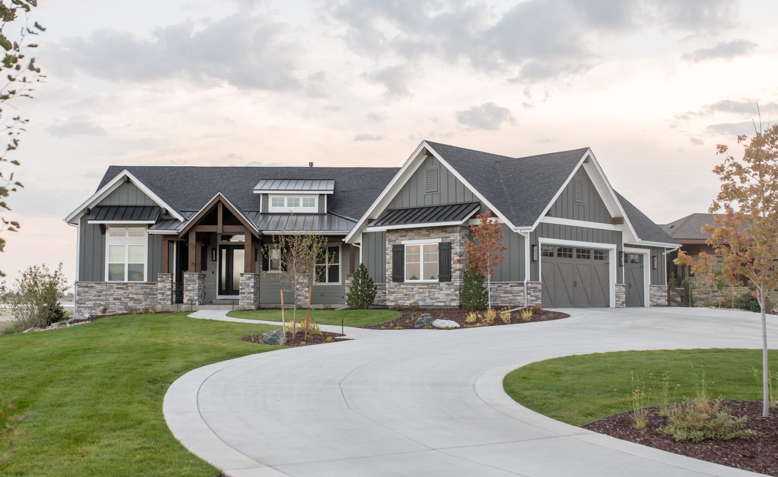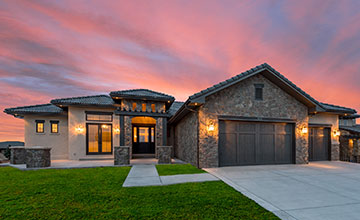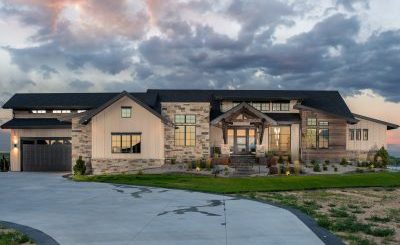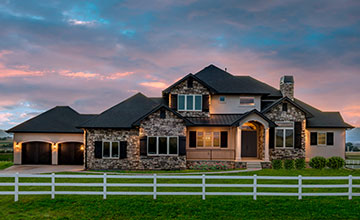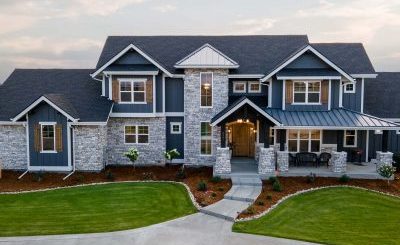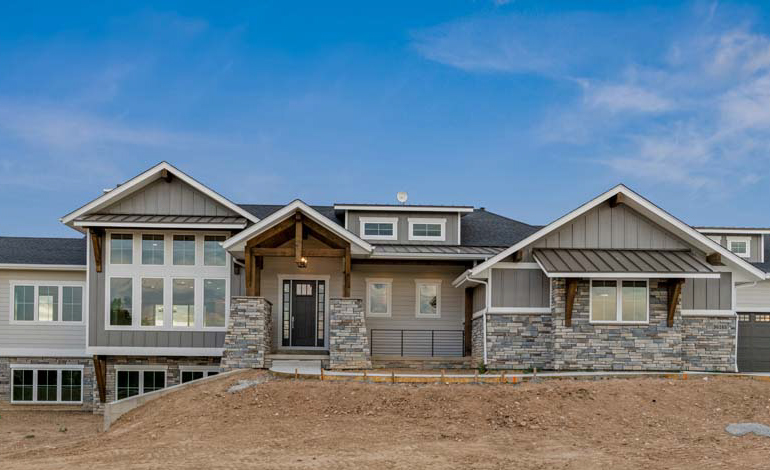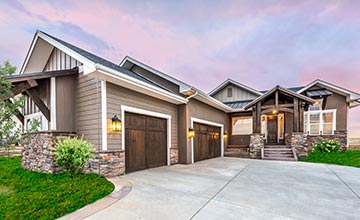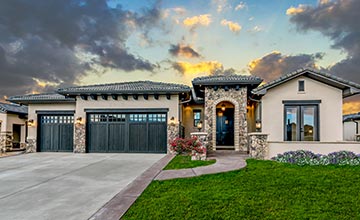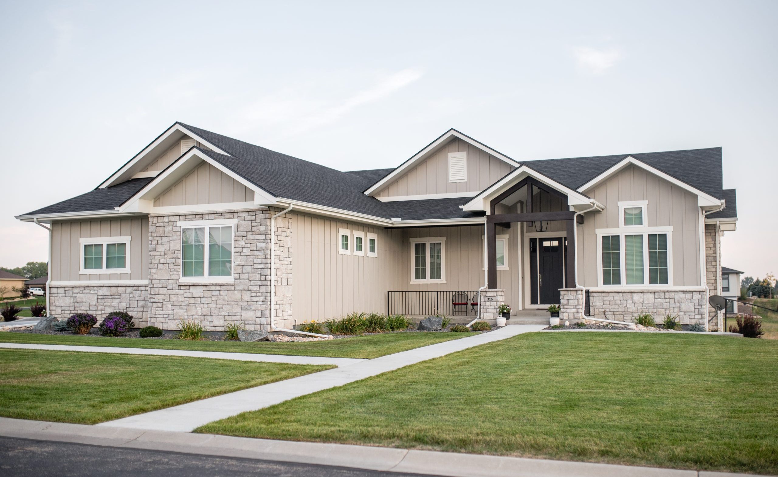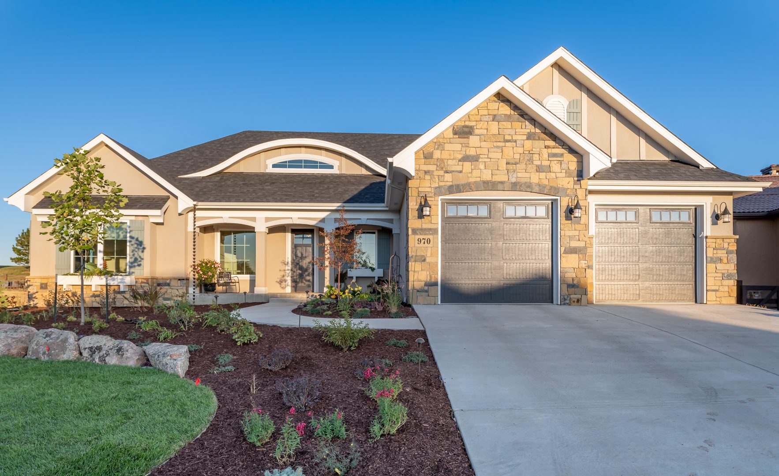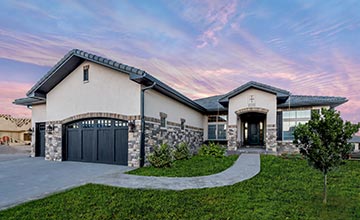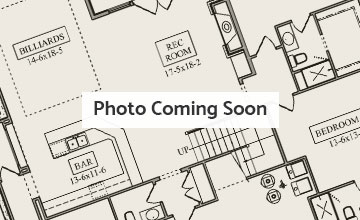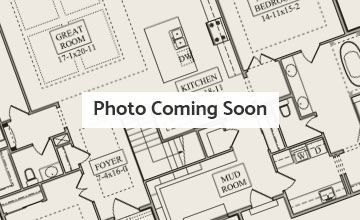Floor Plans
Trying to figure out where to begin when designing your custom home? Exploring our floor plans is an excellent place to start! We can build from an existing floor plan as-is, or work with you to truly make it a custom home that fits your style and needs. All of our floor plans are designed by experienced architects who understand the balance of beauty and functionality that is essential in any custom home. Any of the floor plans listed below are completely customizable, but we can also work with you to create your own brand new floor plan!
All of our floor plans are completely customizable, but we can also design a plan from scratch to make your vision come to life!
Contact us to start designing your dream home.
