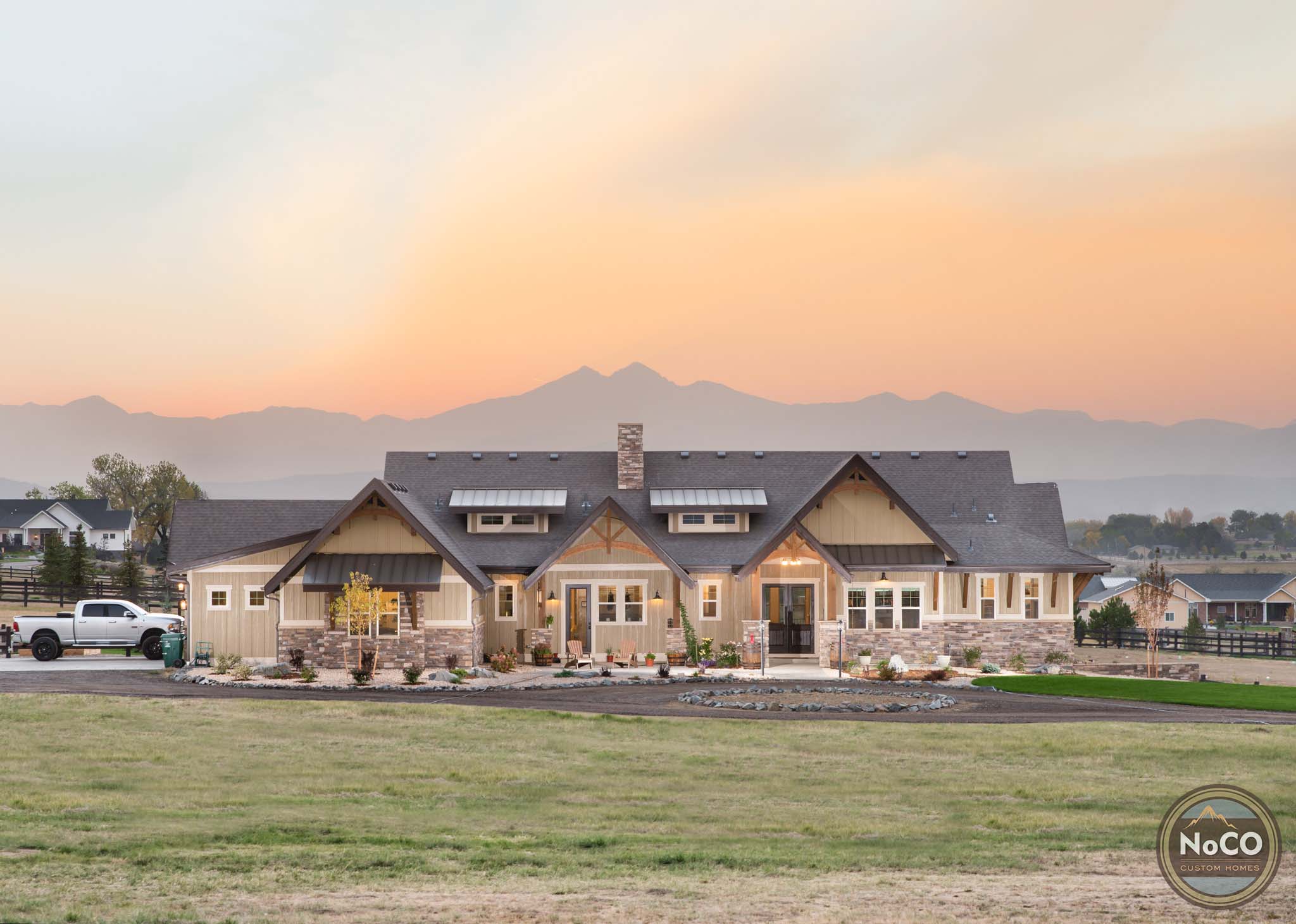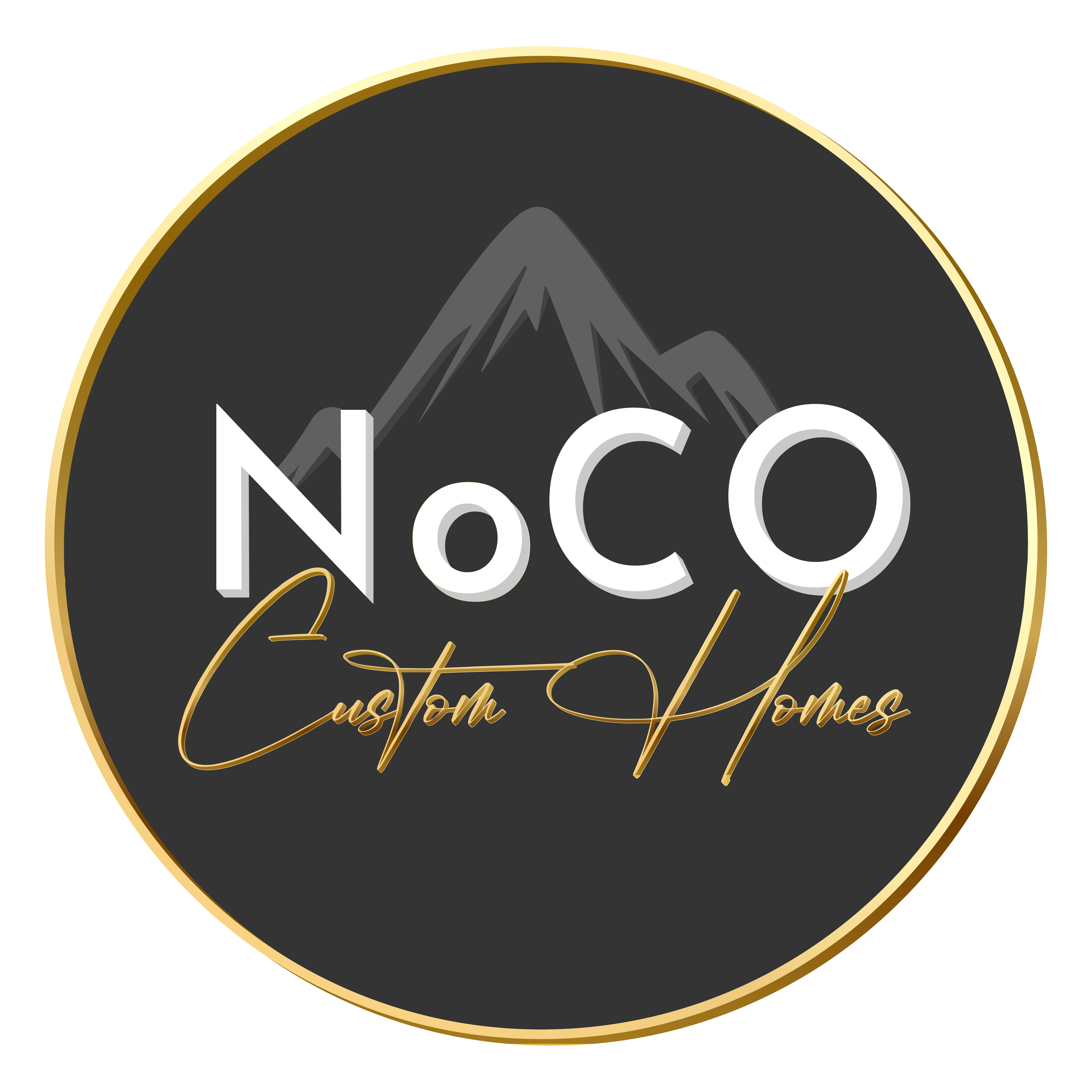
This home was built from our Olive floor plan and offers a refined combination of rustic and industrial elements all throughout its 5,450 square feet. Rich cabinetry is beautifully balanced by the light, neutral tones of the walls and flooring, while distinctively accented by decorative knotty alder beam detail work and industrial metal finishes throughout. A luxurious kitchen with built-in table space and open concept great room offers the perfect area for entertaining guests, while the custom-built bunk room complete with metal pipe railing ladder system provides the perfect room accommodating them. The mudroom is also uniquely customized with a stock tank tub dog wash and vintage style tub filler complemented with dog cubbies integrated into the design of the cabinetry.
Features
- 8’ tall knotty alder doors throughout
- Beetle kill pine stairway accent wall
- Open tread riser system complete with custom metal mono stringer
- Custom-built cubbies complete with forged metal hooks
- Custom-designed master closet cabinetry with various pulldowns and organizer
- Heavy timber framing detail accenting the exterior
- Gym space complete with durable wood-look flooring
Floor Plan: Olive (click here for details)




