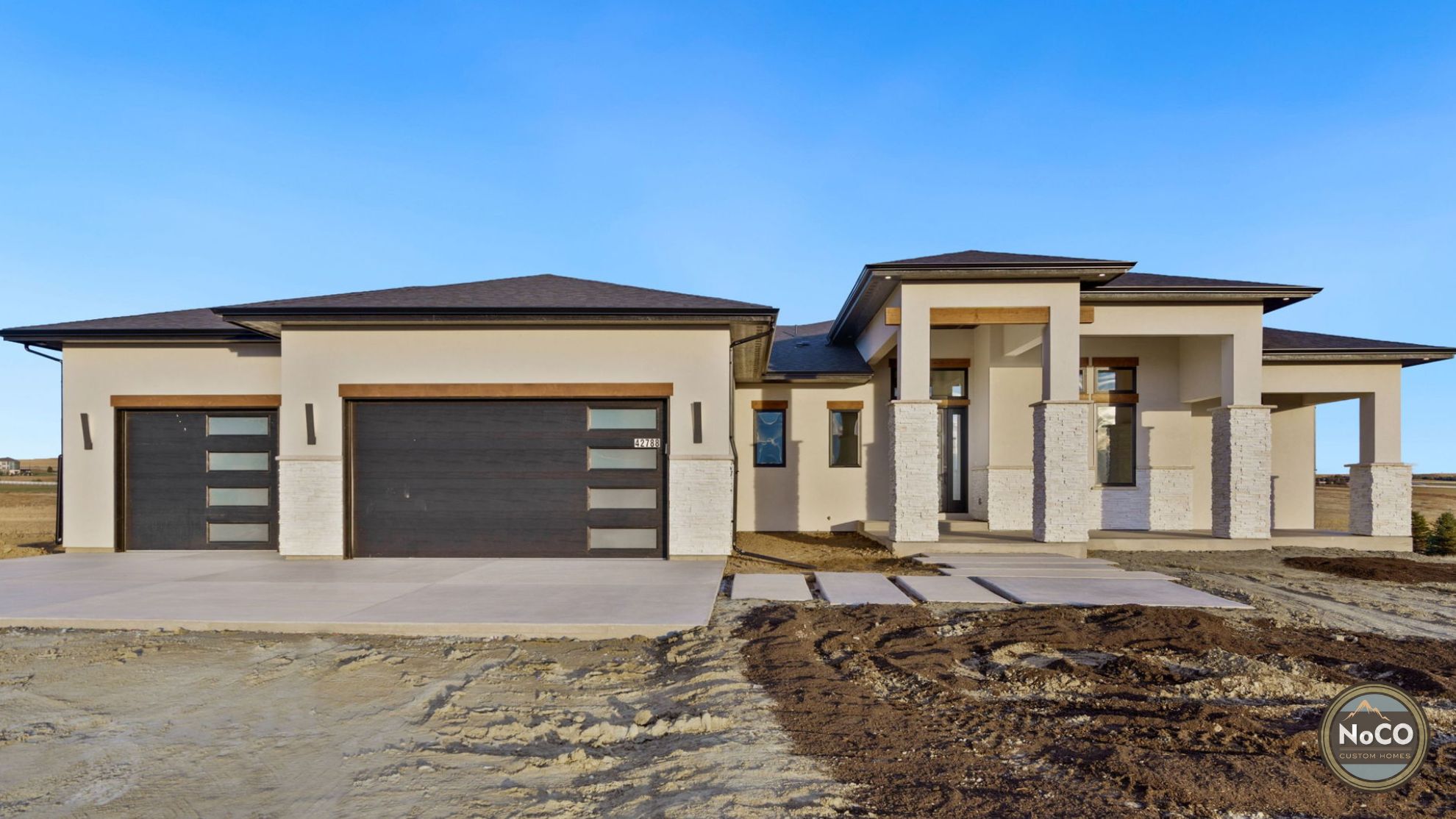
Welcome to ‘Contemporary Serenity,’ where your dream custom home comes to life in the lap of luxury. This exquisite 4-bedroom, 4-full bath, 2-half bath residence redefines modern living with unparalleled features. Picture a spa-like dog wash station, stylish custom dog kennels, and a striking accent wall exuding elegance. The rec room fireplace with its bespoke patina metal mantle is the heart of entertainment, while sleek glass doors define a sophisticated office space. An exclusive vault room and LED-lit master bathroom offer security and serenity. The enormous back deck, 5,142 sq. ft. detached outbuilding, and spacious garage ensure you have space for everything. With a gym, den, media room, and billiards area, ‘Contemporary Serenity’ is your sanctuary of practical luxury.
FEATURES
- Spa-like dog wash station located in the garage
- Stylish, custom dog kennels integrated into the mudroom
- Striking accent wall in the stairwell
- Rec room fireplace featuring a bespoke patina metal mantle
- Sleek glass doors to the office space
- Exclusive vault room in the basement, featuring a robust steel door
- Master bathroom adorned with LED-lit mirrors
- Enormous back deck
- Detached outbuilding
Floor Plan: Version of the Olive Floor Plan (click here for details)




