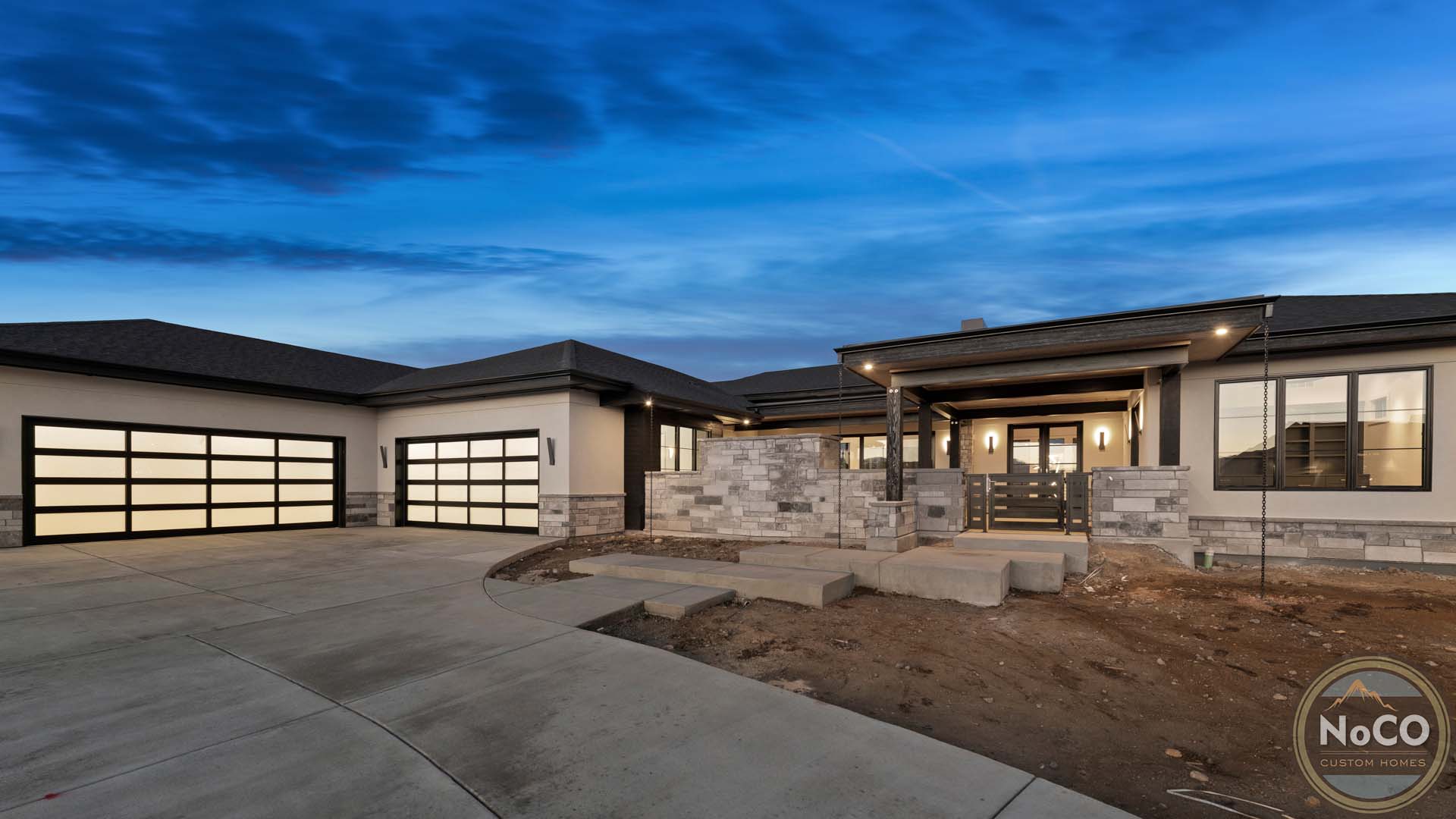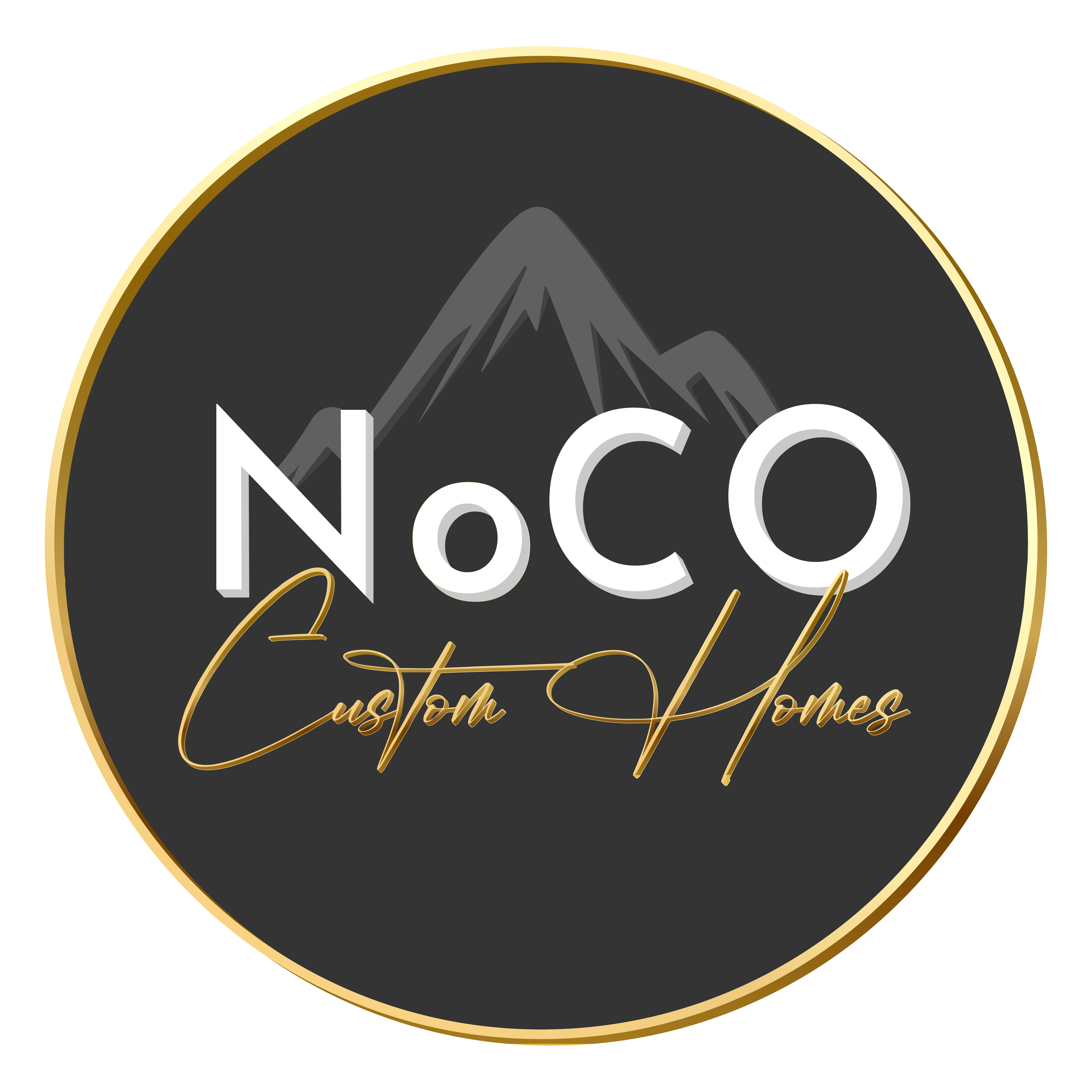
Clean, contemporary style takes on a life of its own in this expansive Northern Colorado custom home! Every inch of this 4,700 finished sqft. home (with a bonus 1,900 sqft. garage) is finished to the Nth degree with high-end materials and custom design elements. The primary bathroom is a true oasis with heated tile floors, a freestanding tub, and a curbless shower with multiple shower heads and body sprays that make getting ready in the morning or winding down at night a true dream. The custom details carry over into the main living area with its dry-stack stone at the fireplace wall that wraps around to stairway, framed by a hand-chiseled curved stone hearth. Just across the open-concept floor plan is the kitchen with an island featuring a mitered-thickened quartz countertop with waterfall panels and a full-height quartz backsplash.
FEATURES
- Luxurious 5-piece primary bathroom
- Private gated courtyard with exterior fireplace
- Office with exterior entrance at courtyard
- Polished concrete floors at lower level bar
- Metal mono-stringer stair system with treads and landings wrapped in hardwood flooring
- Cedar tongue and groove ceilings at front courtyard, entryway, and back patio
- Hand-chiseled curved stone hearth
- 1,900 square foot garage
Floor Plan: Custom




