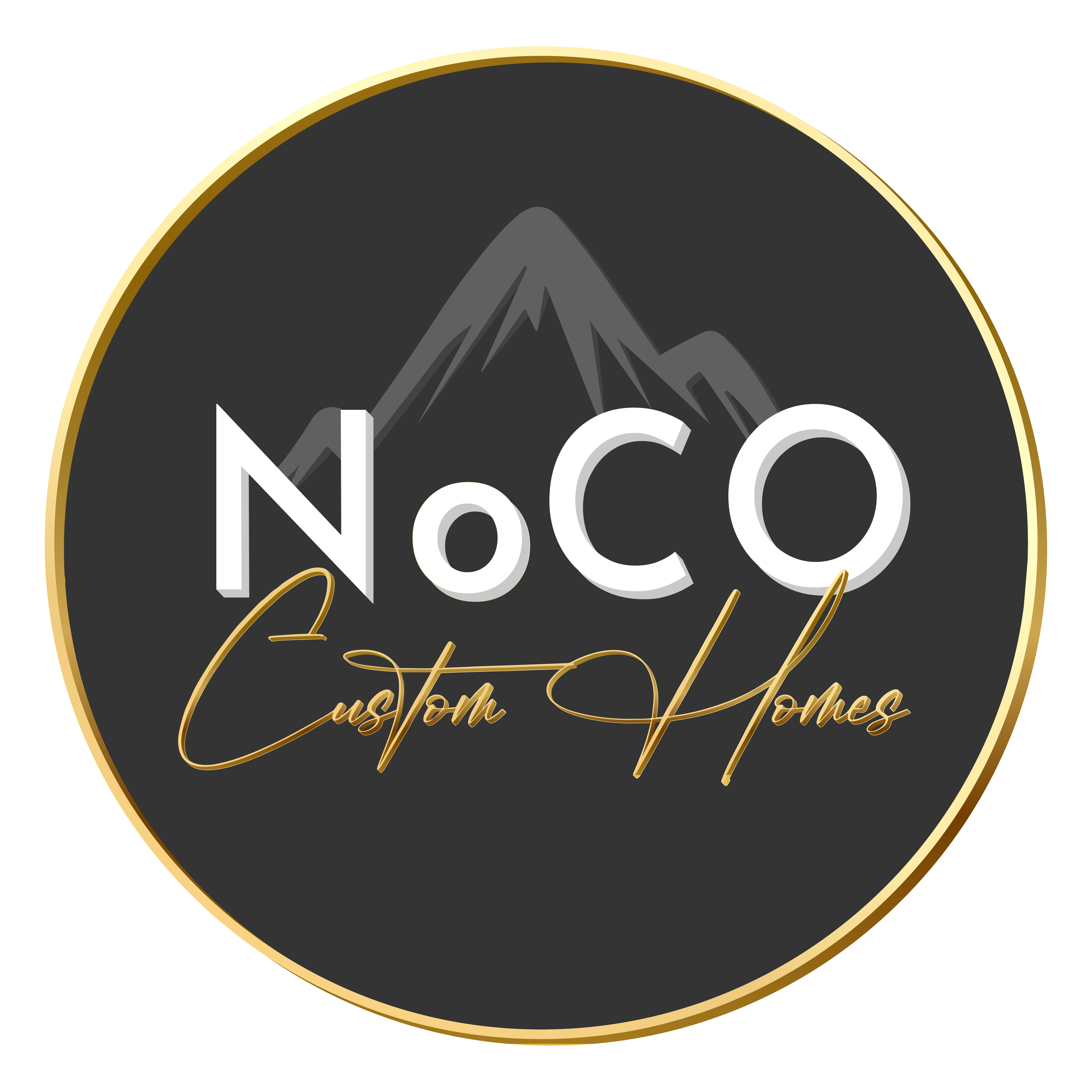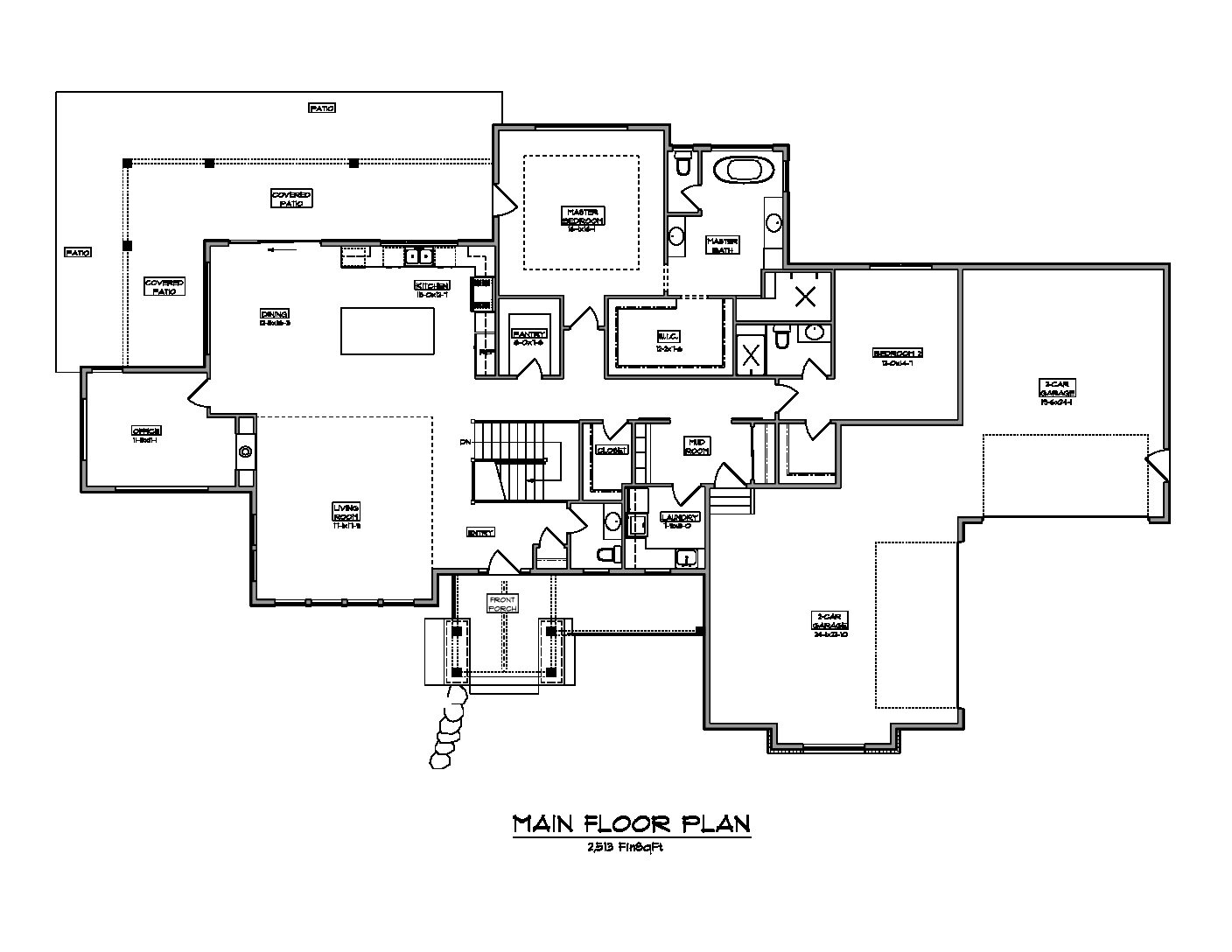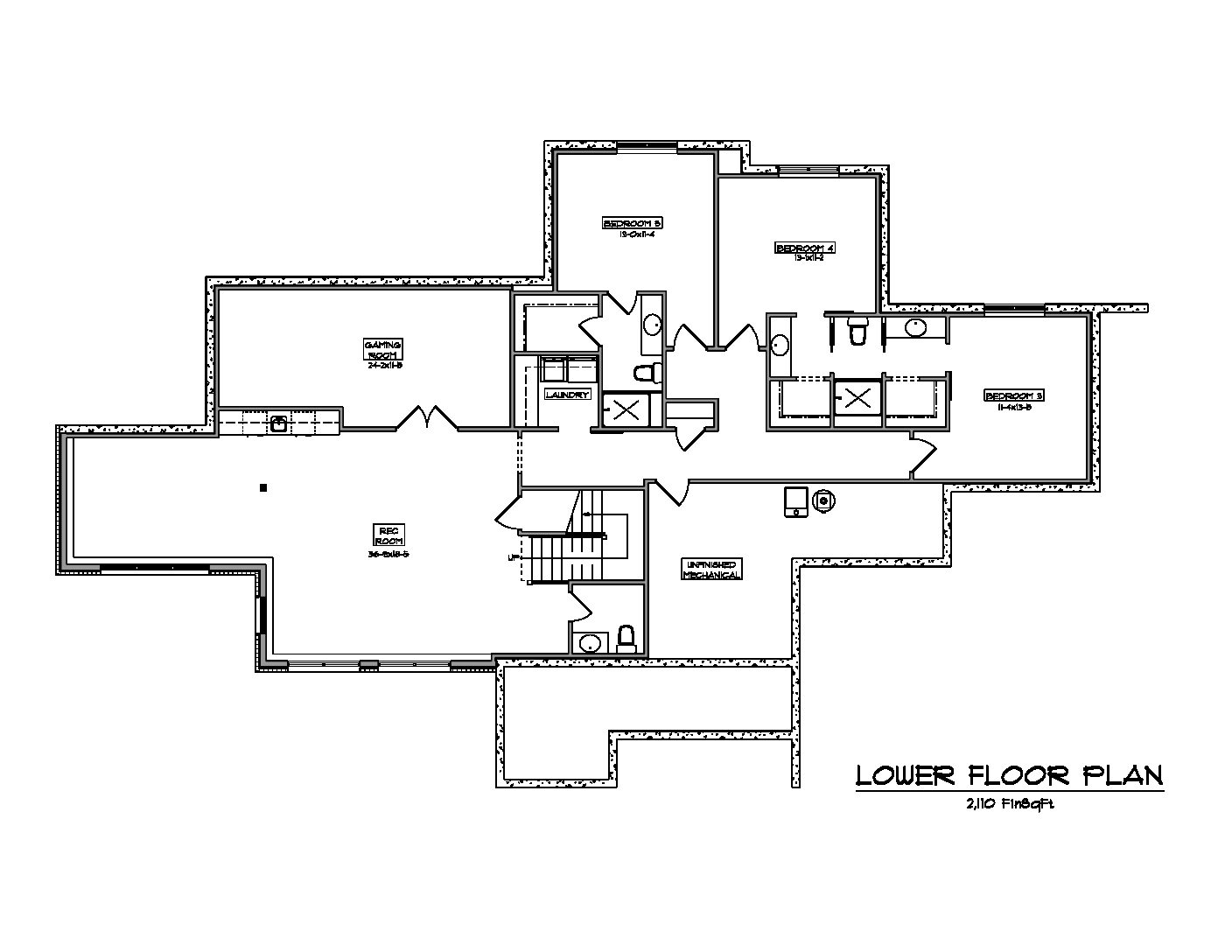Elm Floor Plan Details
4,623 finished sq. ft. – 5 beds – 6 baths
The Elm floor plan is an open, ranch-style layout with 4,623 finished square feet, 5 bedrooms, and 6 baths. This floor plan has a unique design that allows you to feel like one room naturally flows into the next, helping the whole home to feel interconnected while still maintaining private spaces. It’s the perfect home for families who love the outdoors, with large expansive windows in the great room to take advantage of the Colorado views and a massive back deck that was built with entertaining in mind. The dual-entry, 4-car garage allows room for cars, toys, and extra project space while still maintaining beautiful curb appeal from the outside. A centralized staircase creates a seamless transition from one floor to the next and encourages a spirit of togetherness for your family.
- Ranch-style home with finished basement
- Expansive, wraparound back deck
- 4-car garage
- 8′ interior doors
- Master suite with 5-piece ensuite bathroom
- Basement wet bar





