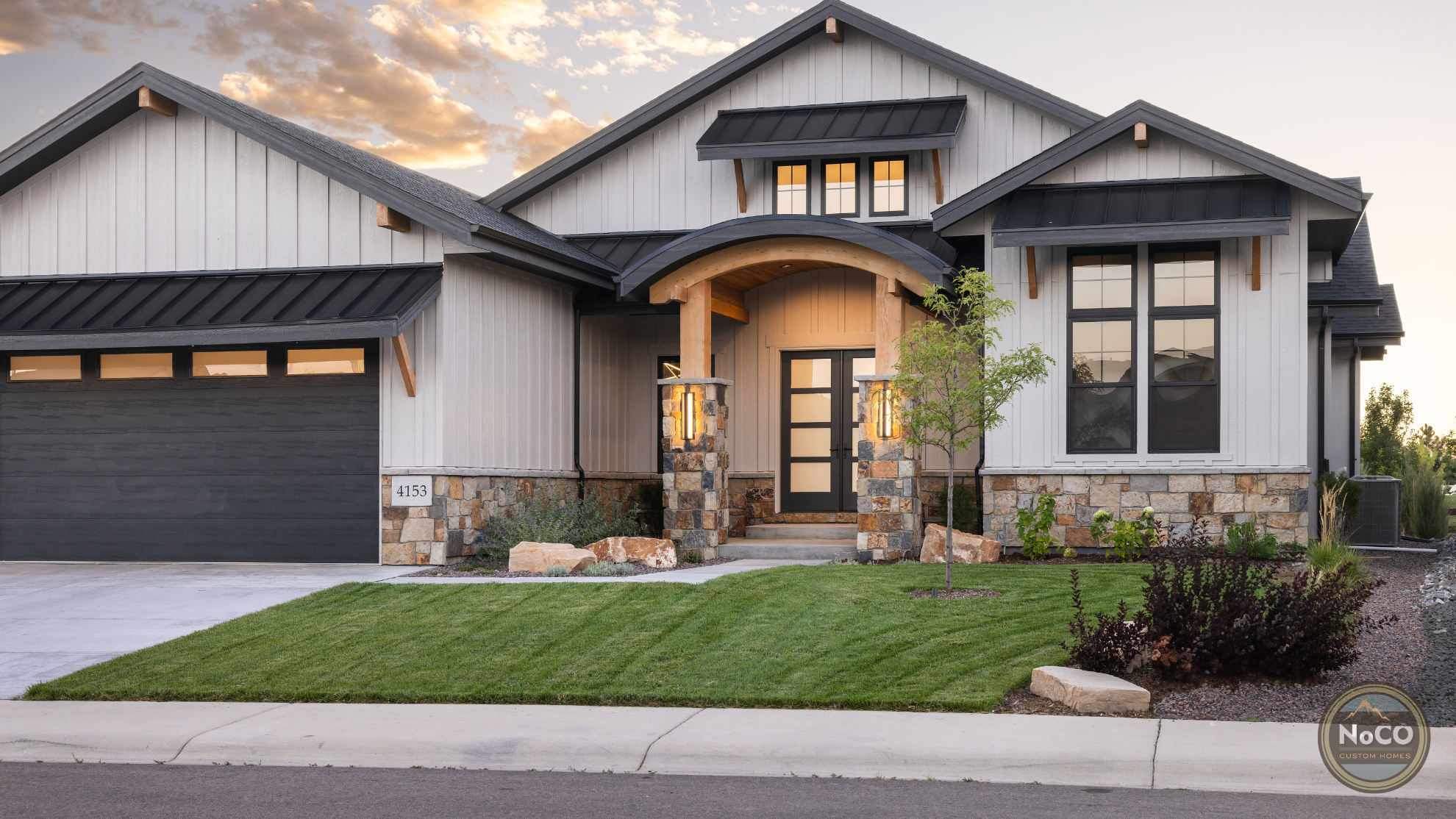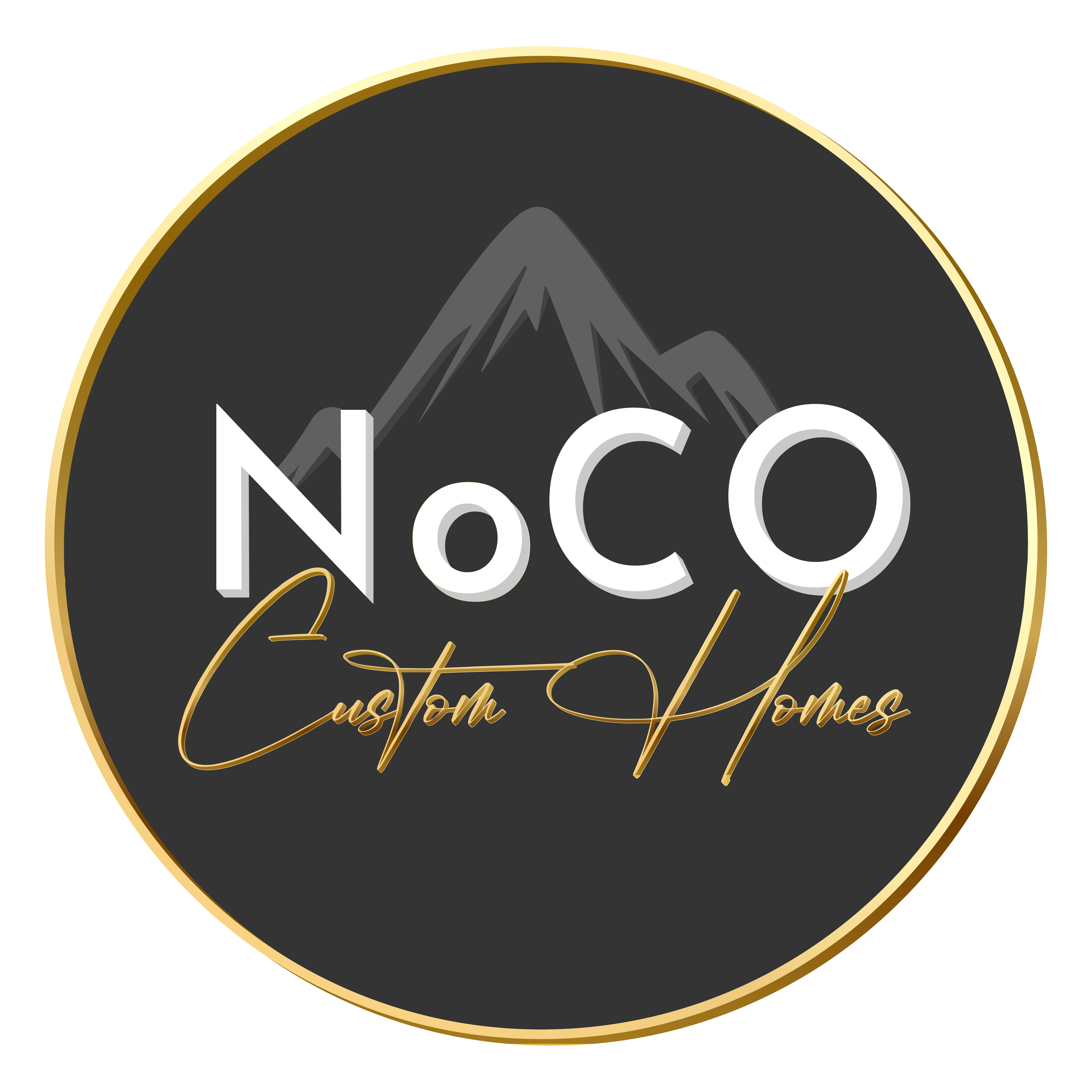
Experience the perfect blend of minimalism and mountain modern design in this exquisite 4-bedroom home spanning well over 4,400 finished square feet in addition to a 1,000+ sqft 3-car garage. Unique lighting systems can be found throughout the home, from under-mount cabinet lighting to backlit mirrors to ornate overhead fixtures, creating an undeniably sleek impression for visitors. Each room strikes a balance between cleanliness and moodiness, skillfully contrasting dark and light elements, from cabinetry finishes to textured tiles and unique fixtures. Revel in the luxury of the 5-piece master bath with heated tile floors, while the rooftop deck with custom fabricated glass panel metal railings offers a serene retreat. The back patio, complete with patio heaters, a TV, and built-in speakers, is an entertainer’s paradise. Embrace modern convenience with the smart lighting system and powered blinds, and indulge in the ultimate cinematic experience in the home theater system. This home harmoniously combines simplicity, sophistication, and cutting-edge amenities, offering an extraordinary living experience.
FEATURES
- Rooftop deck with custom fabricated glass panel metal railings
- Doug fir tongue and groove barrel ceiling at back patio and front entry
- Patio heaters, TV, and built-in speakers at back patio
- Smart lighting system
- Powered blinds
- Custom live edge walnut bar top at basement bar
- 5-piece master bath with heated tile floors
- Unique floor-to-ceiling tile at living room and master bedroom fireplaces
- Home theater system
- 4 bedrooms + office
- 3 full baths + 2 powder baths
Floor Plan: Linden




