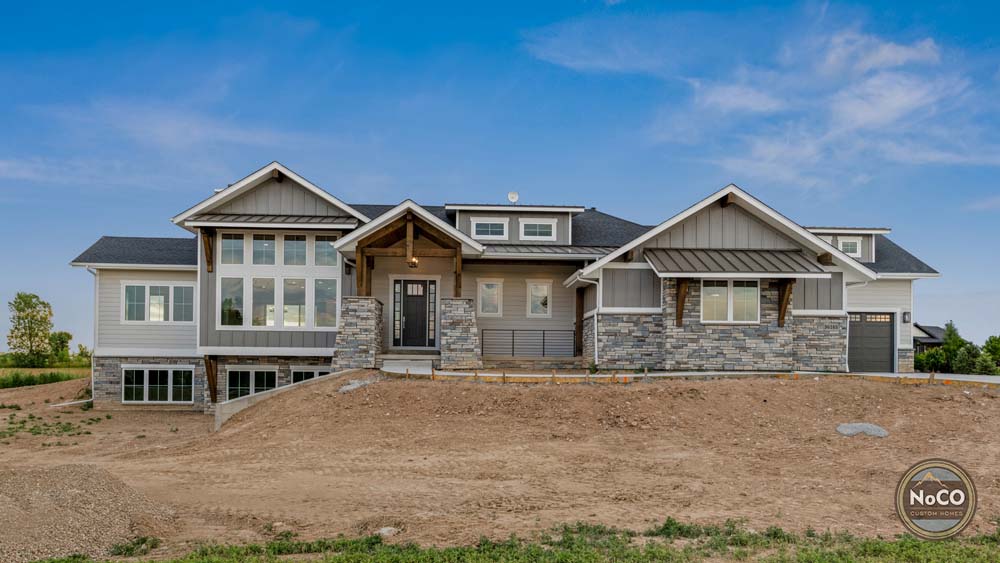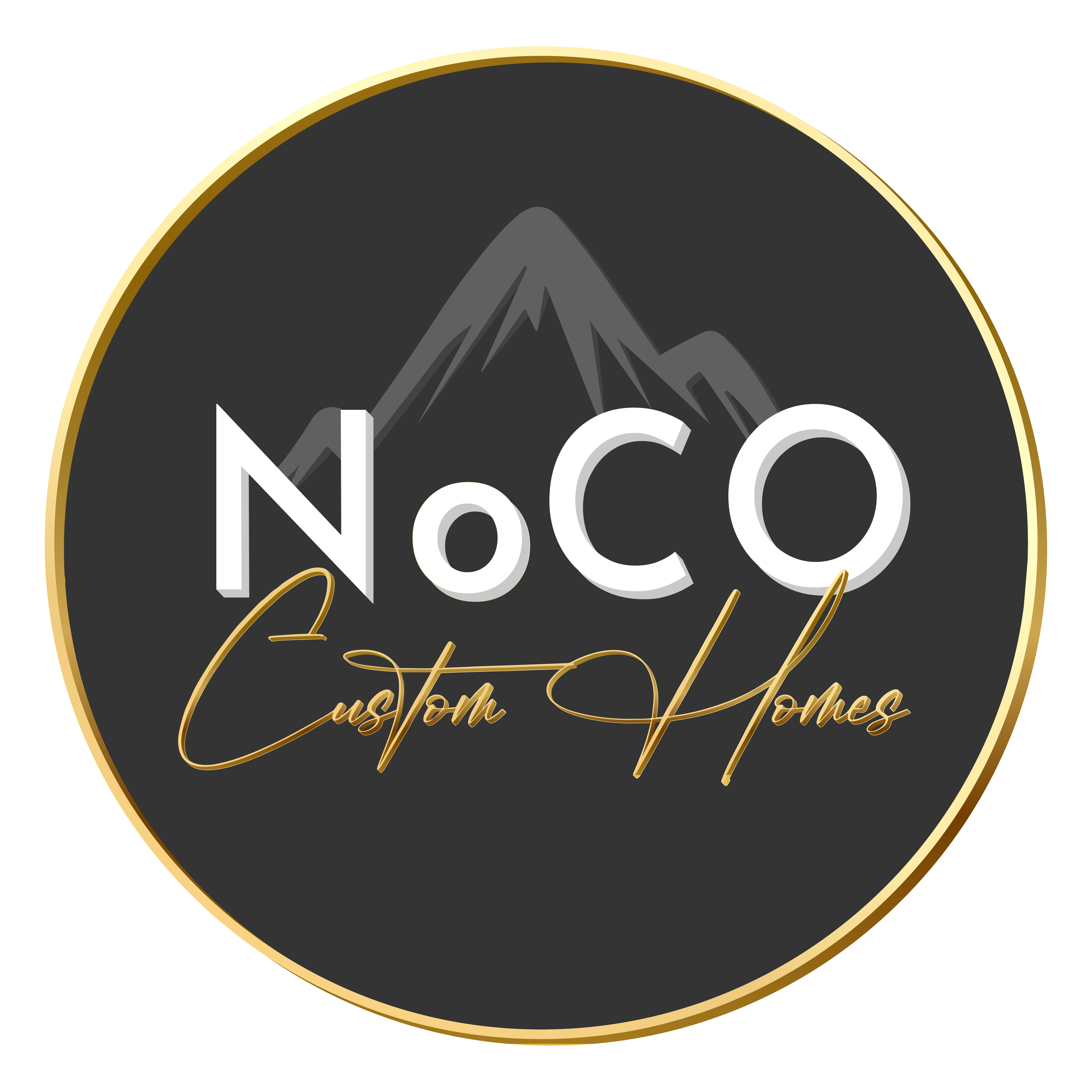
By interconnecting many of the rooms, this home was uniquely designed to create the feeling that one space naturally led into the next. The gorgeous great room features mountain views, bright natural light, warm wooden floors, and a double-sided stone fireplace shared with the office. The gourmet kitchen offers a beautiful complement to the room with the teal cabinetry of the oversized kitchen island, quartz countertops, and high-end appliances with two dishwashers. To further connect the rooms of the home, rich cabinetry is carried throughout from bathrooms through to the laundry room and basement bar.
FEATURES
- Clear alder wooden handrail cap
- 8′ tall interior doors
- Custom barn doors
- 5-piece master bath complete with oversized walk-in shower
- Central vacuum system
- Custom-painted cabinets
Floor Plan: Elm




