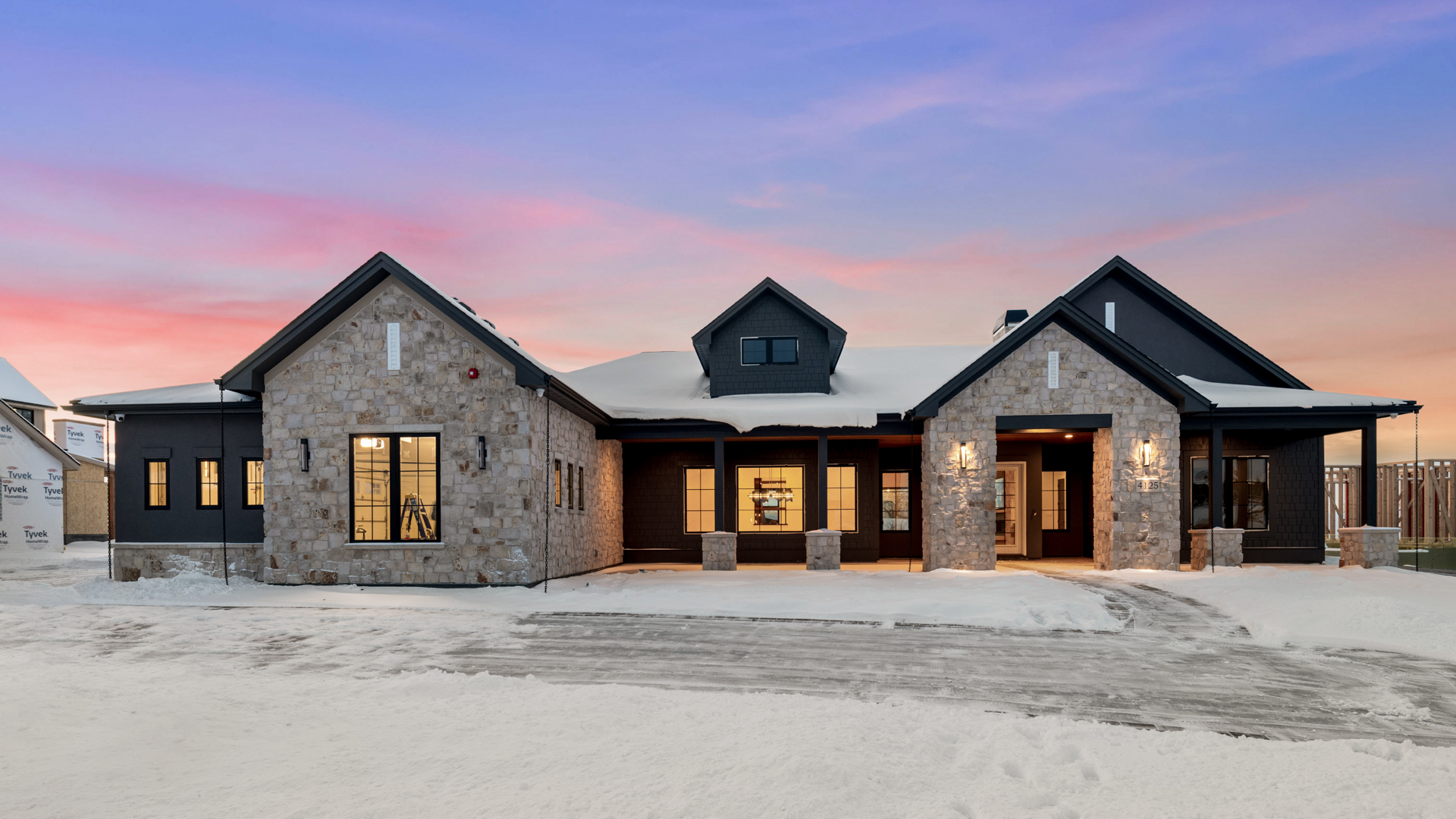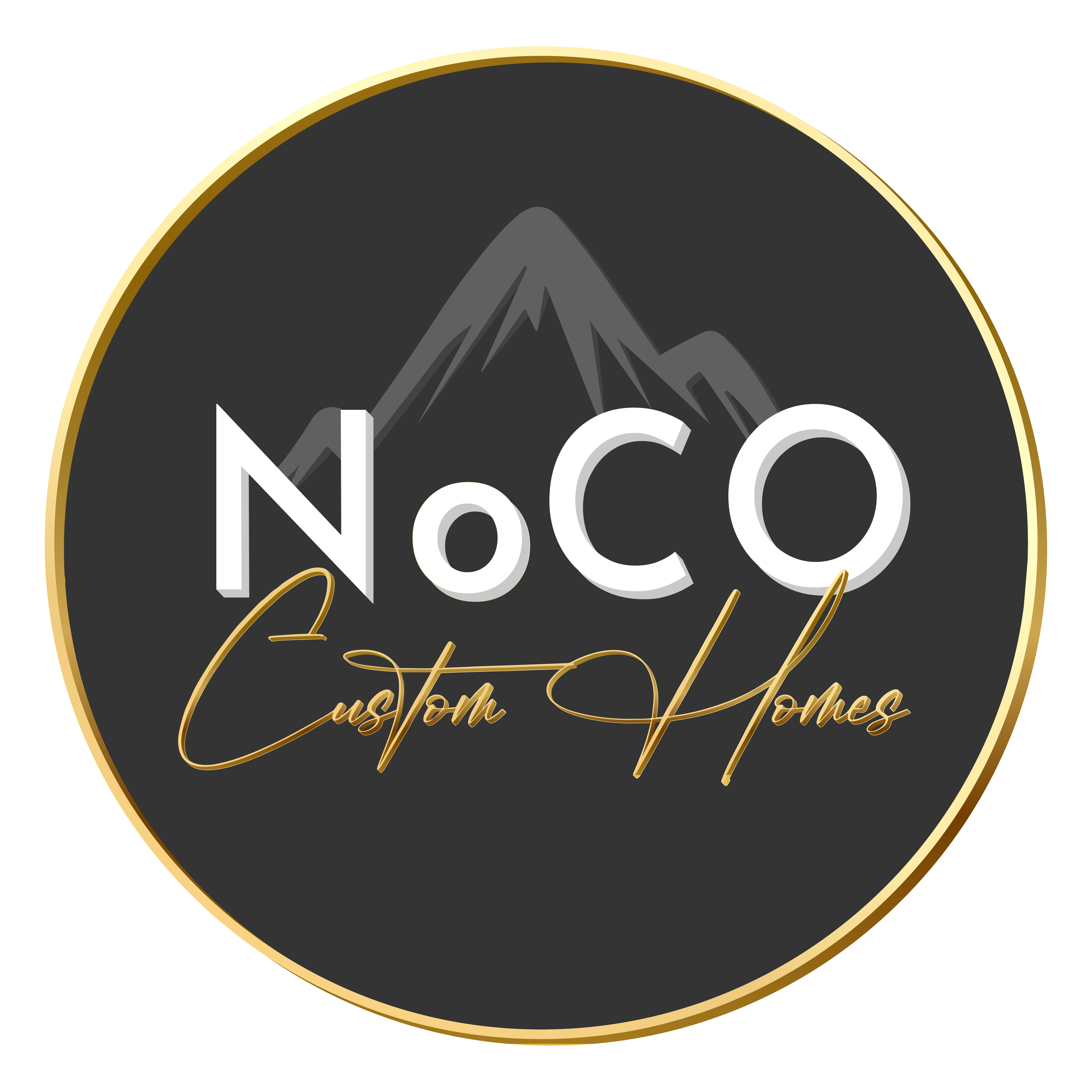
Using distinctive elements, this home beautifully came together to create a space that feels richly modern. As an undeniable focal feature of the home, the great room fireplace was impressively designed to create a unique reflection of the home’s exterior. Large gray tiles around the fireplace are handsomely surrounded by floor-to-ceiling columns and integrated mantle and hearth of the exterior natural stone. Throughout the home, bright white walls are warmly complemented with different tones of wood in cabinetry, gold or black accents, and a beautiful variety of tile. The same stone was used in the master bedroom to create a stone headboard wall to carry the continuity of design throughout the different areas of the home. To bring warmth, the kitchen, great room, and master bedroom were finished with tongue and groove detail on the ceilings, while a free-floating live edge maple slab finishes the basement bar.
FEATURES
- Custom Patina Kitchen Hood
- Kitchen Island Featuring Thickened Edge Quartz Slab with Waterfall Edges on Each Side
- Full Quartz Backsplash in Kitchen
- Kitchen Equipped with Pot Filler and Kitchen Sink with Glass Rinser
- Walk-in Butler’s Pantry Complete with Open Shelving Pass-Through and Plumbed Coffee Machine
- Large Oversized Pantry
- Board and Batten Accent Wall in Stairwell
- Luxurious Master Bath Freestanding Tub and Heated Towel Bar
- Built-In Makeup Vanity in Master Closet with Specialized Vanity Mirror with Integrated Lighting
- Complete Basement Theater Set-Up
- White Oak Hardwood Floors
- Golf Simulator In Basement
Floor Plan: Custom




