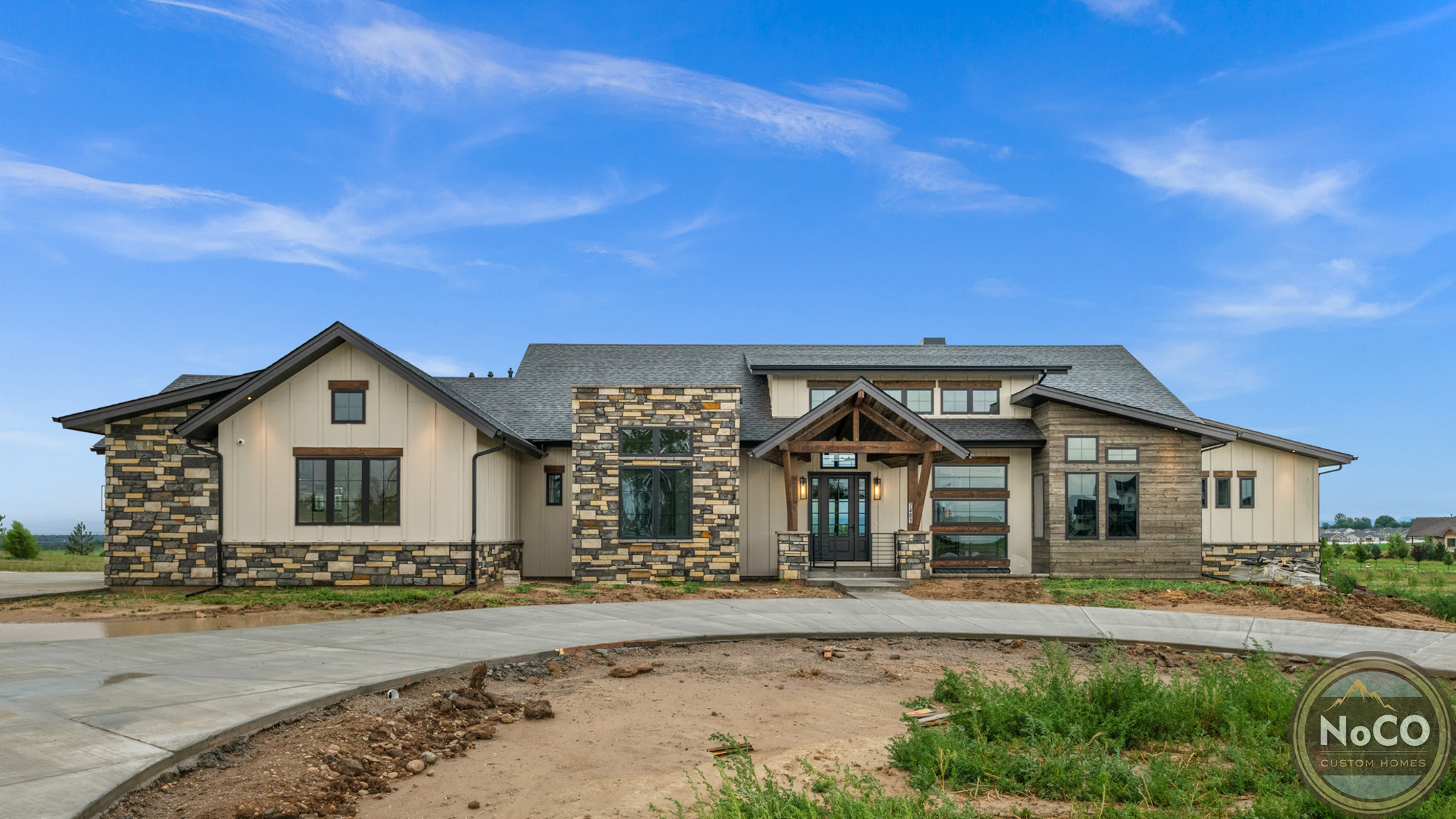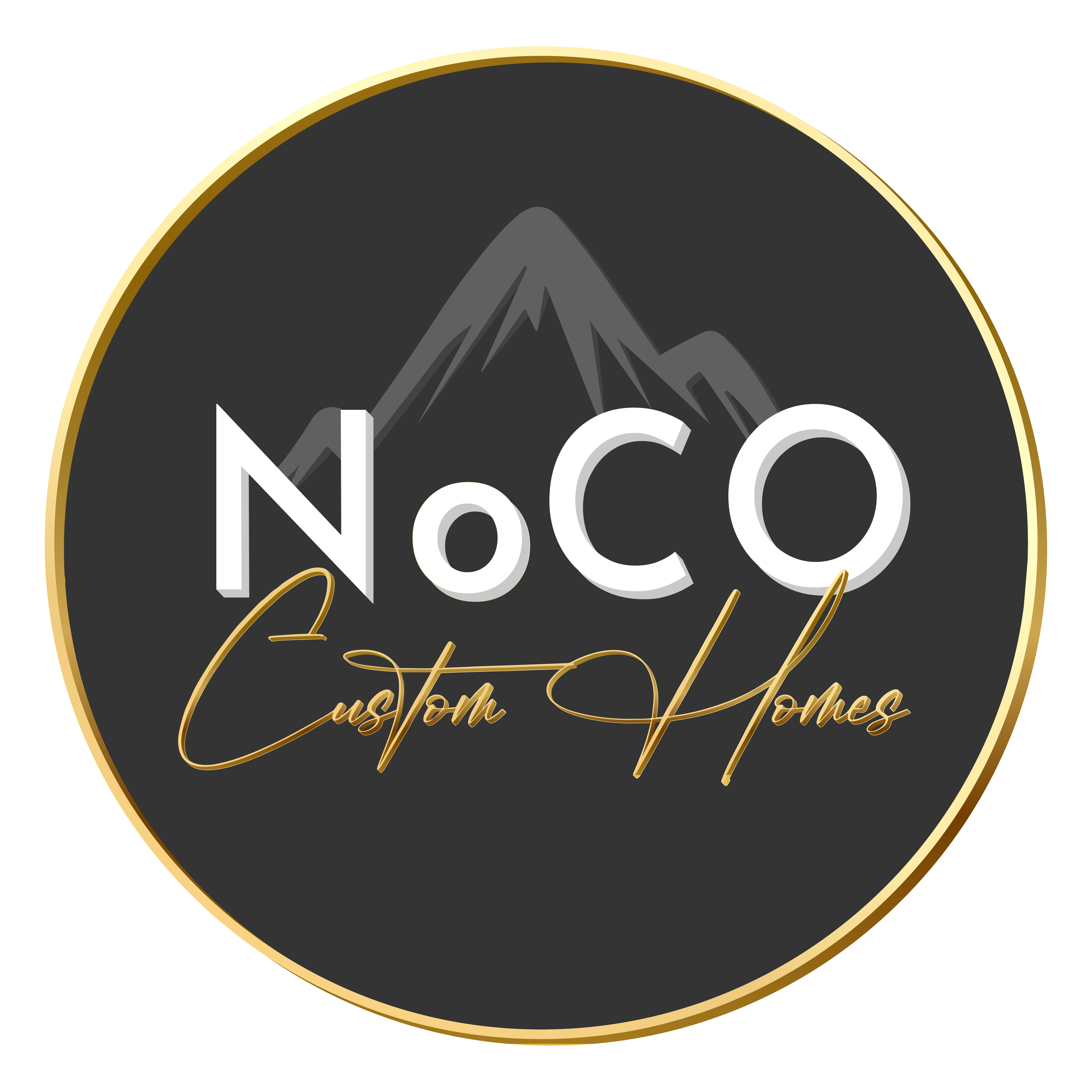
Step into luxury and elegance in this magnificent custom home boasting 5 bedrooms plus an office and 5 full baths along with 2 powder baths, encompassing just under 5,300 square feet of exquisitely finished space. The dining room features a striking structurally-framed tilted wall that is sure to wow guests and a separate entrance to the covered upper deck allows for easy outdoor access. The great room boasts a wood-burning fireplace framed by a natural stone feature wall and, throughout the entire home, knotty alder details enrich the ambiance. The primary suite offers custom ceiling beams and a private sliding glass door to the upper deck while the exterior blends natural stone, Douglas fir posts, and upgraded Montana Timber siding, giving the home a truly “mountain” aesthetic. This home was designed with pets in mind, with custom-fabricated metal railings with self-latching gates to keep dogs contained as well as a secret room tucked beneath the stairs with a custom-built hidden bookshelf door with a sliding access point for the owner’s beloved pet bunnies. This home harmonizes lavish living with meticulous design for an extraordinary living experience.
FEATURES
- 5 beds + office
- 5 full baths + 2 powder baths
- Beautiful primary suite with custom ceiling beams, board and batten accent wall, and private sliding glass door to upper deck
- Primary walk-in closet finished with custom cabinetry, make-up vanity, and built-in washer/dryer
- 14′ ceilings in great room
- Separate covered grill deck with private access from walk-in pantry
- Stairway in garage with separate entrance to lower level
- Mudroom with custom-cabinetry, mud bench with lockers and hooks, and built-in doggie door
- Large exercise room with rubber flooring and wide wall of mirrors
Floor Plan: Variation of Pine Floor Plan




