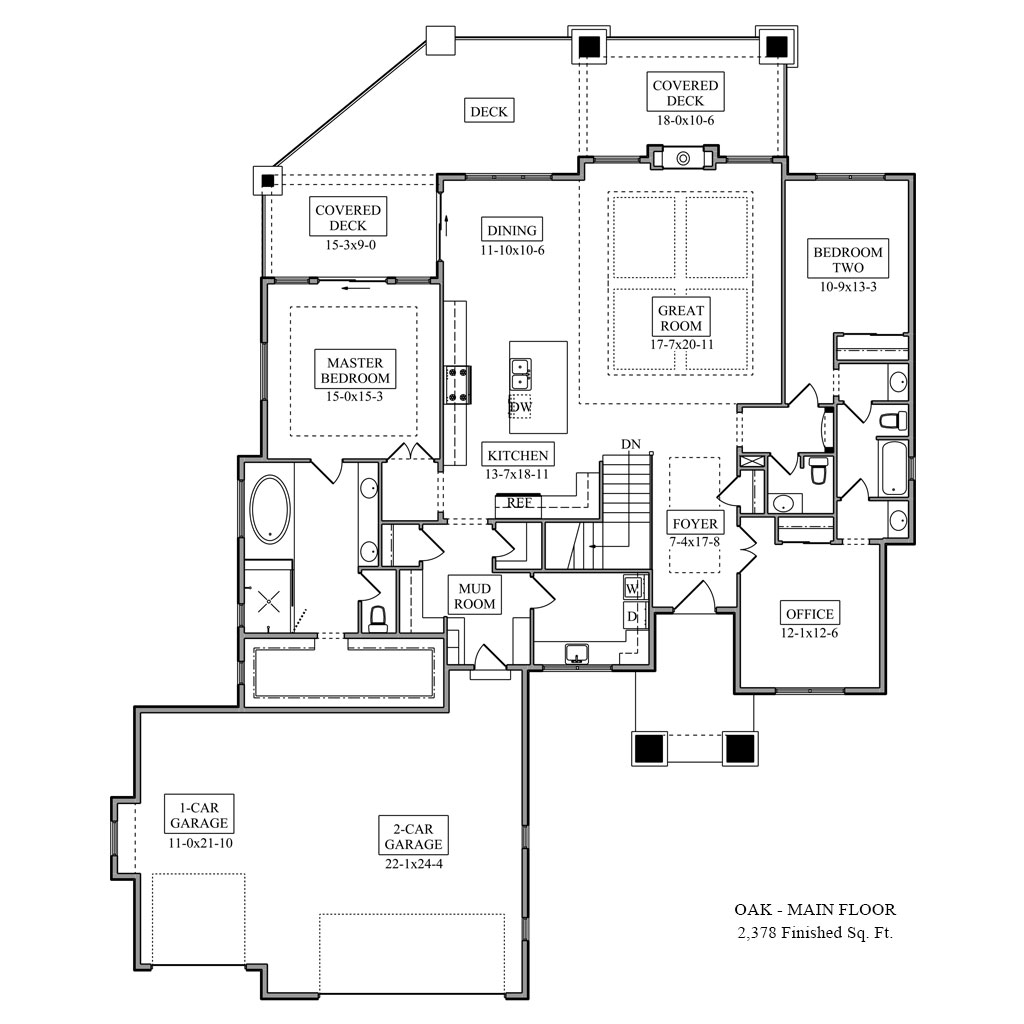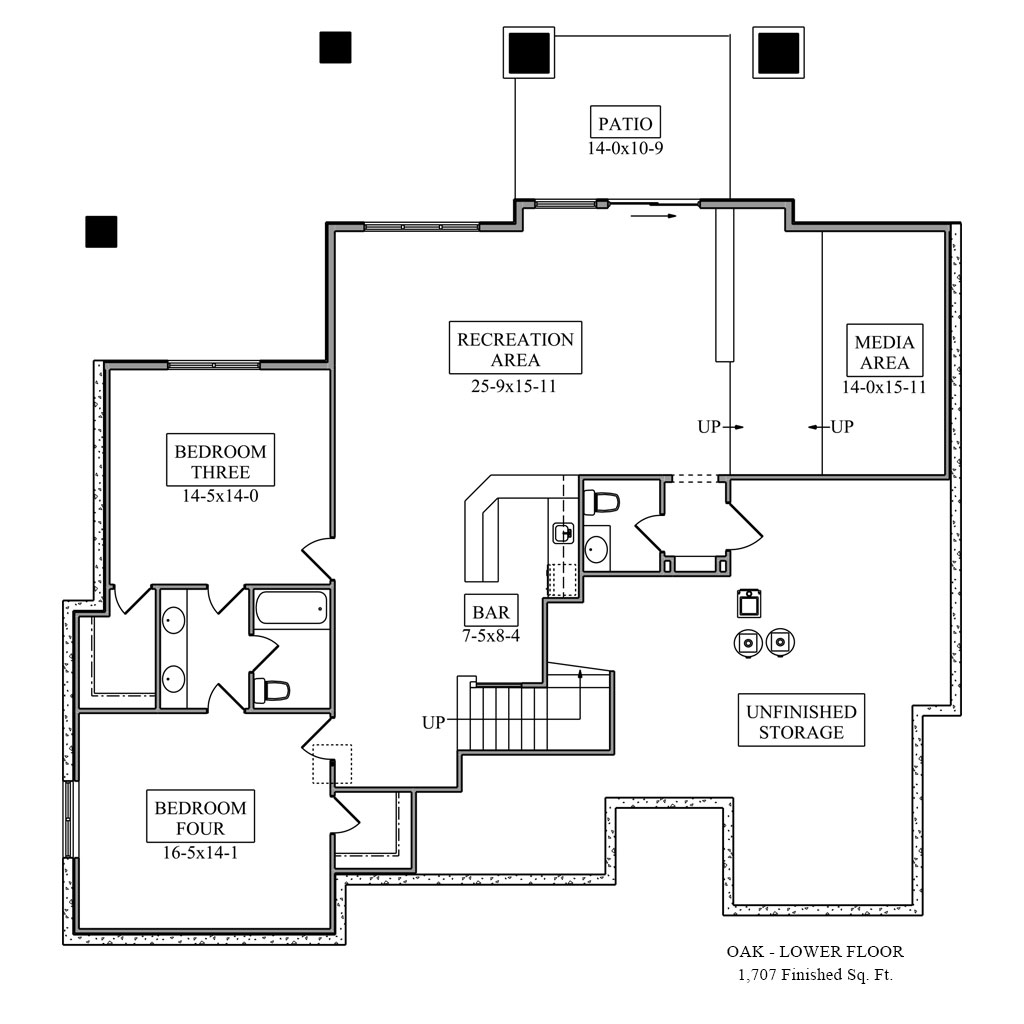Oak Floor Plan Details
4,094 sq. ft. – 4 beds – 5 baths
Beautiful open-concept ranch home with 2,400 square feet on the main level, 2,200 square feet in the finished basement, and a 3-car garage. With 4 bedrooms plus study and 5 baths, large porches that are both covered and uncovered, and a basement tiered theater room complemented by a full wet bar, this home is ideal for hosting family and friends.
- Outdoor kitchen
- Oversized kitchen island
- Luxury 5-piece ensuite master bath
- Basement (designed for walkout) with 10-foot walls, tiered theater room, and full wet bar
- 8-foot doors on main level
- Arch and column detail carried throughout the home
- Full stucco and stone exterior





