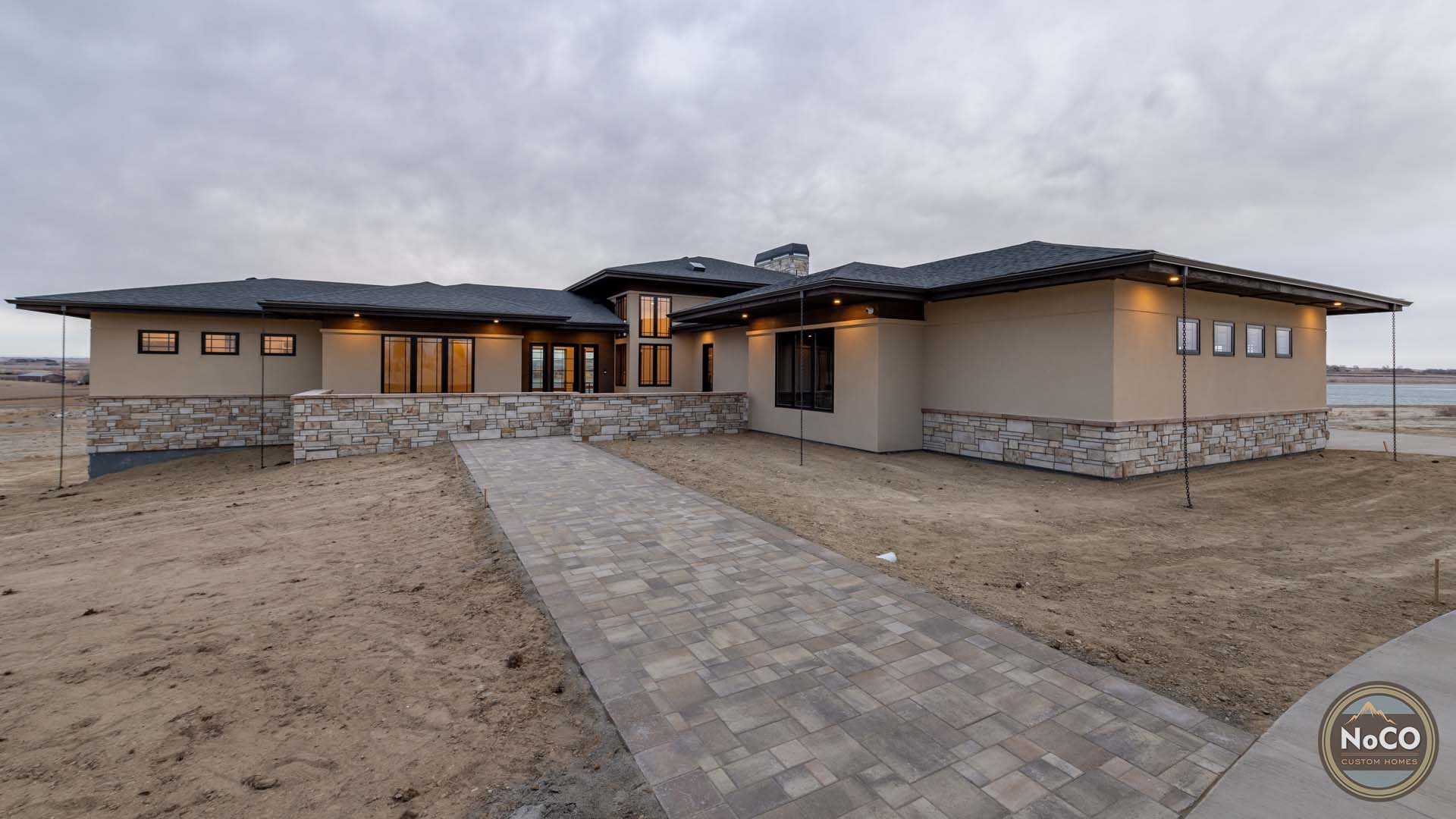
From stunning windows through to handsome cabinetry, the strong horizontal lines that traditionally characterize prairie-style homes can be found throughout this 5,187 square foot home. 16′ ceilings in the kitchen, dining, and great room in addition to doorways without casings make the open concept design of the home feel clean and modern yet warm and organic. Knotty alder trim and doors, an impressive stone fireplace, and bronze metal railings work together to emphasize a sophisticated transitional design that complements the unique prairie-style architecture.
FEATURES
- Front courtyard with paver patio
- Designer series quartz throughout, complete with 6 cm miter fold kitchen island
- Custom alabaster light fixtures
- Custom knotty alder trim work throughout
- Zero threshold entrance from garage to house
- Zero threshold master shower
- Heated master bathroom/shower floors
- Kerf drywall return detail at all interior doors
- Vault room in the basement complete with reloading bench
- Garden level basement
- Basement theater with retractable screen
- Basement wet bar




