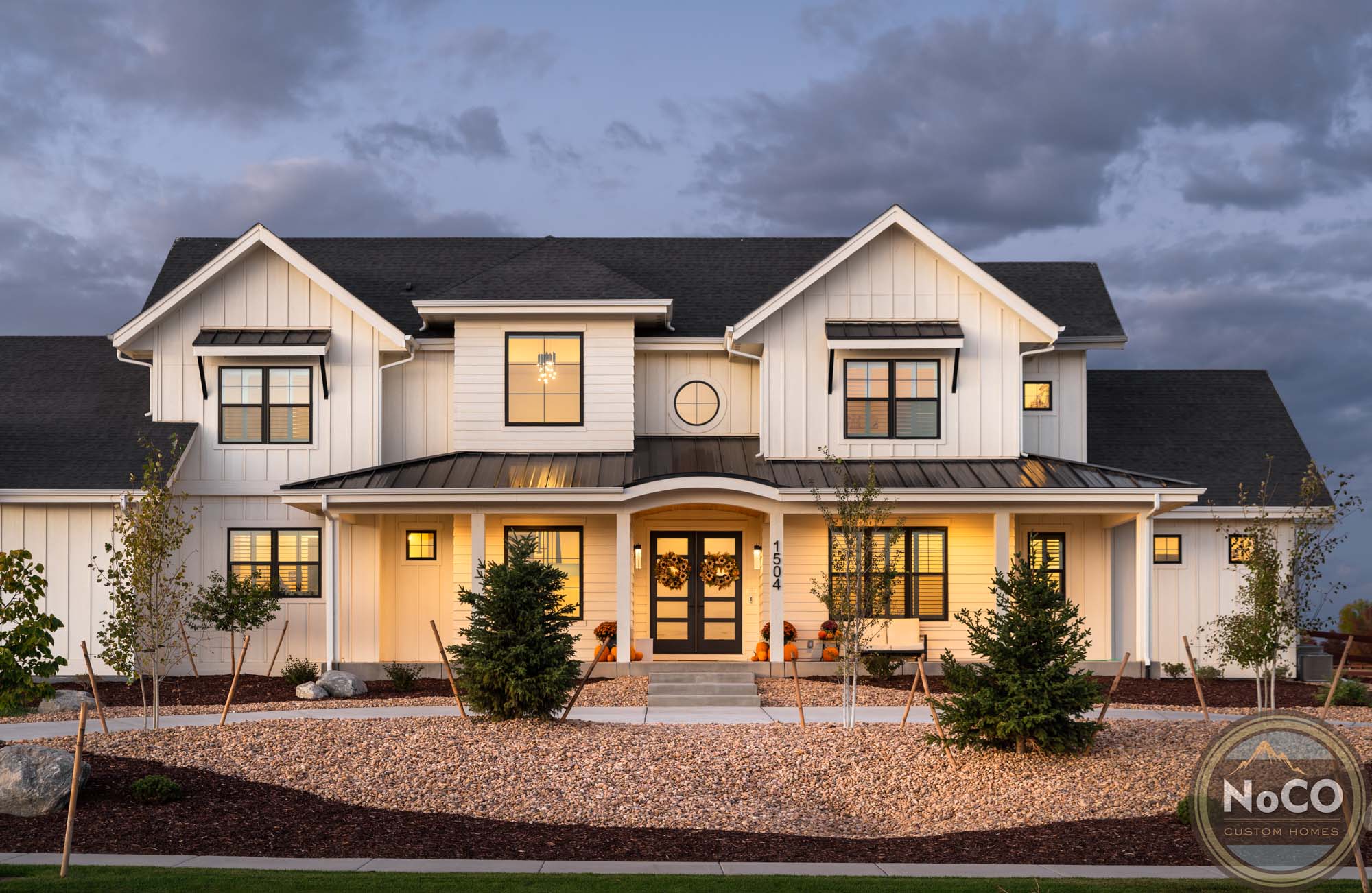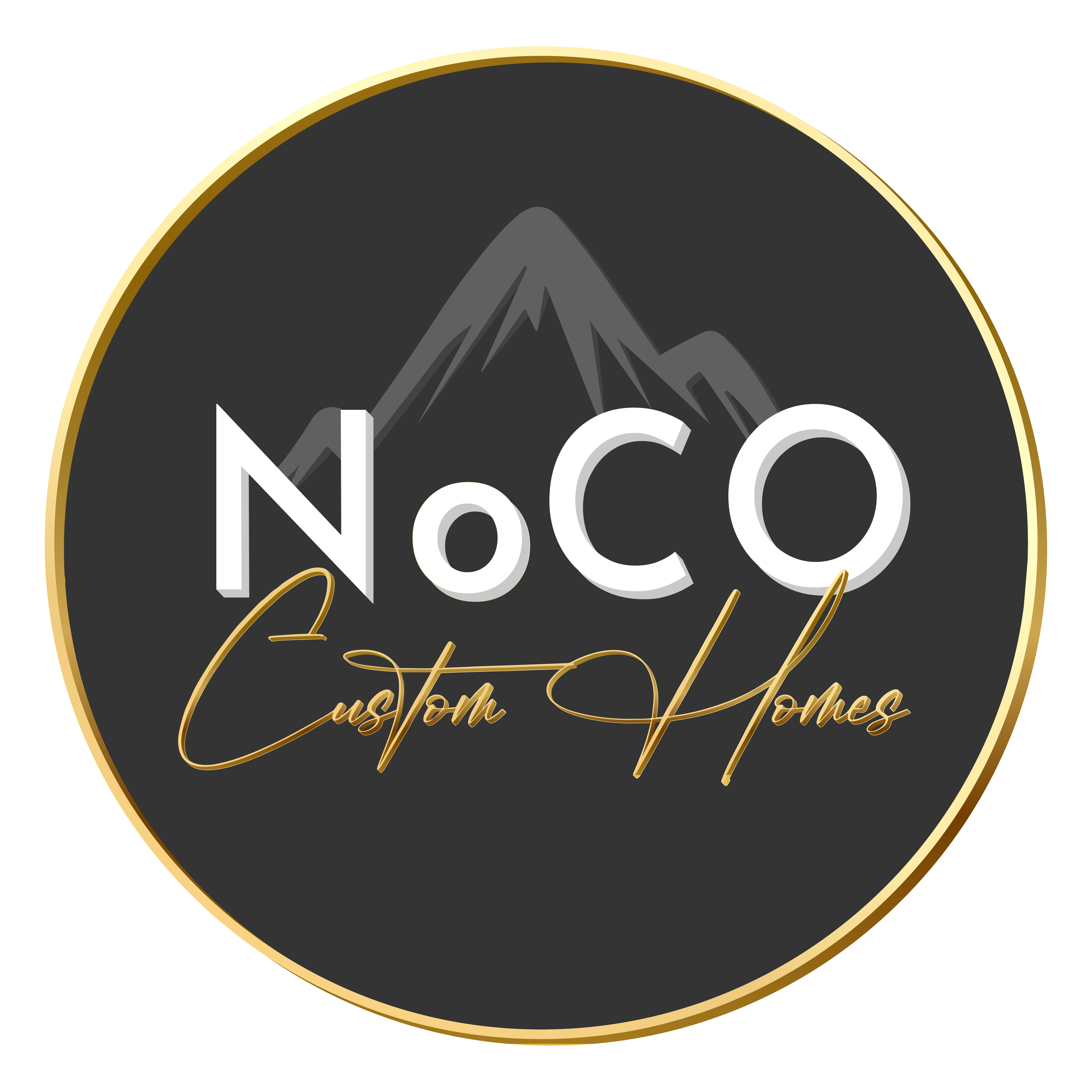
This bright & airy beauty is built from our Magnolia floor plan, containing nearly 6,000 sqft. spanning across two levels and a finished basement. This home was designed to feel open and inviting, with an open-concept living and kitchen area as well as an upper loft area that looks over the entire lower level. Custom finishes can be found throughout the home, from the built-in storage benches in the upper-level bedrooms to the custom fireplace wall with both shiplap and tile. A 5-piece master ensuite bathroom complete with an oversized tub and an incredible walk-in closet with custom storage creates a retreat you can enjoy every day in the master bedroom. The den area is also a major highlight of the home, with double barn doors that come together in the corner and a hidden pocket office within the den as well.
Features
- Double barn door configuration meets at the corner of the entrance to the den
- Hidden pocket office within the den
- Upper floor the loft overlooks the living room
- Custom interior rail system
- Professional series appliance package
- Quartz kitchen backsplash
- Waterfall-edge kitchen island countertop
- Bench seats with storage doors and drawers in all upstairs bedrooms
Floor Plan: Magnolia (click here for details)




