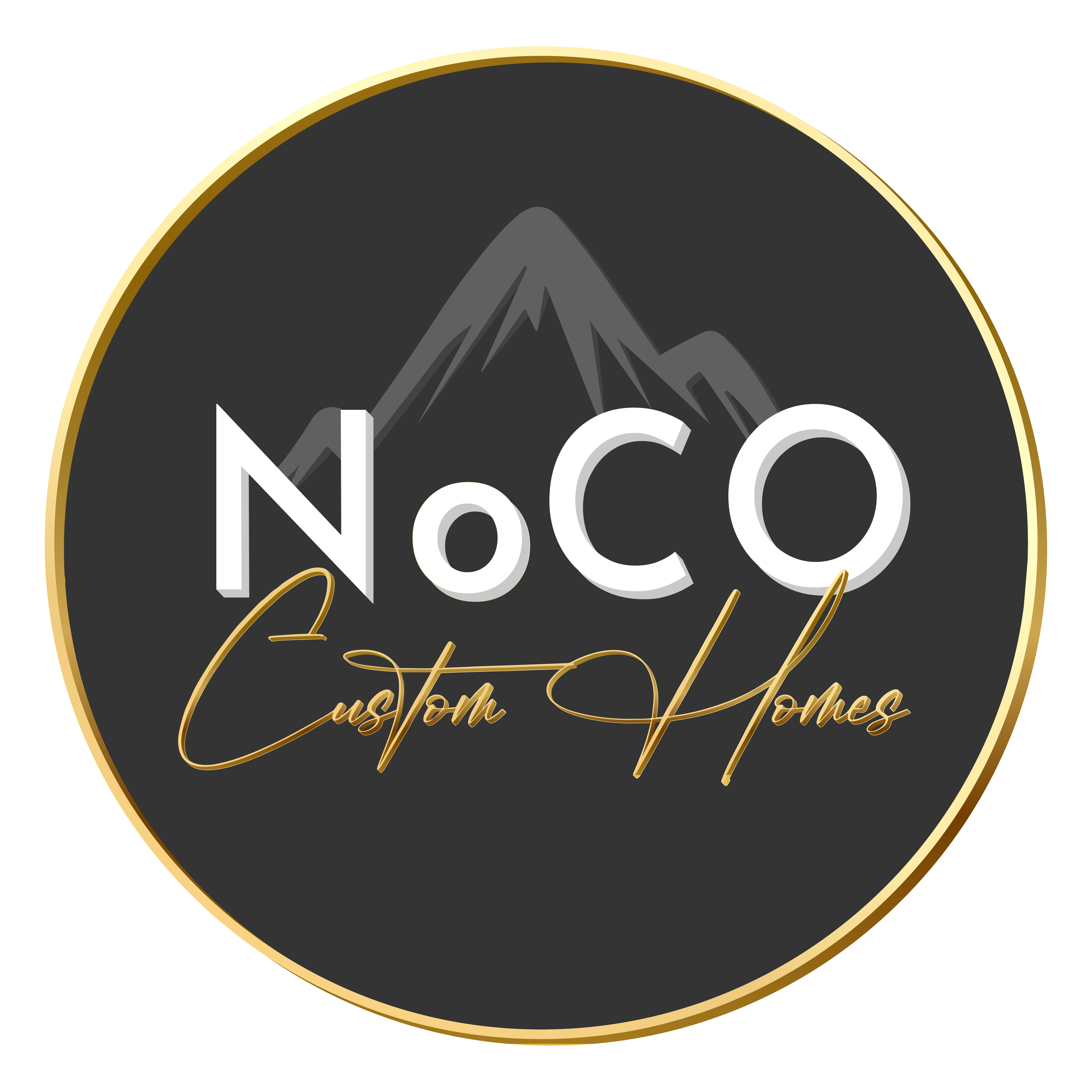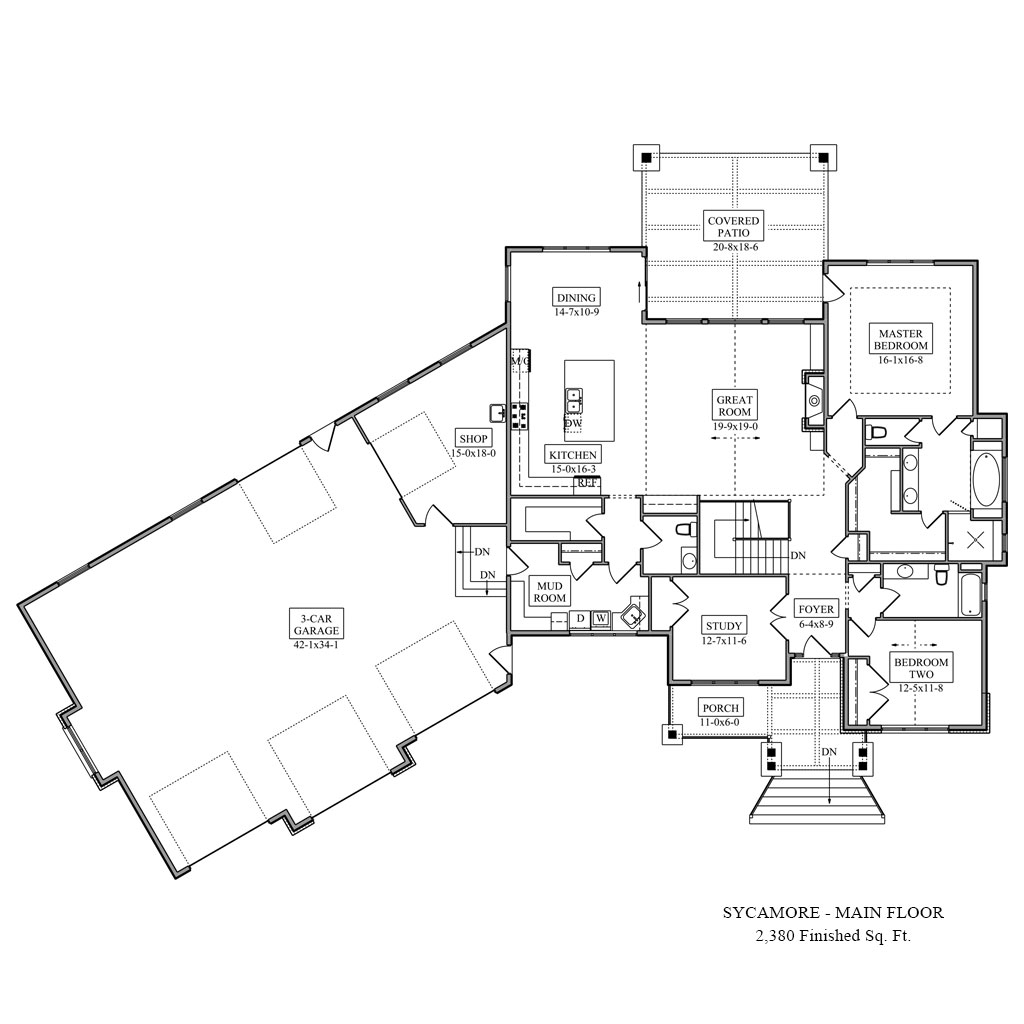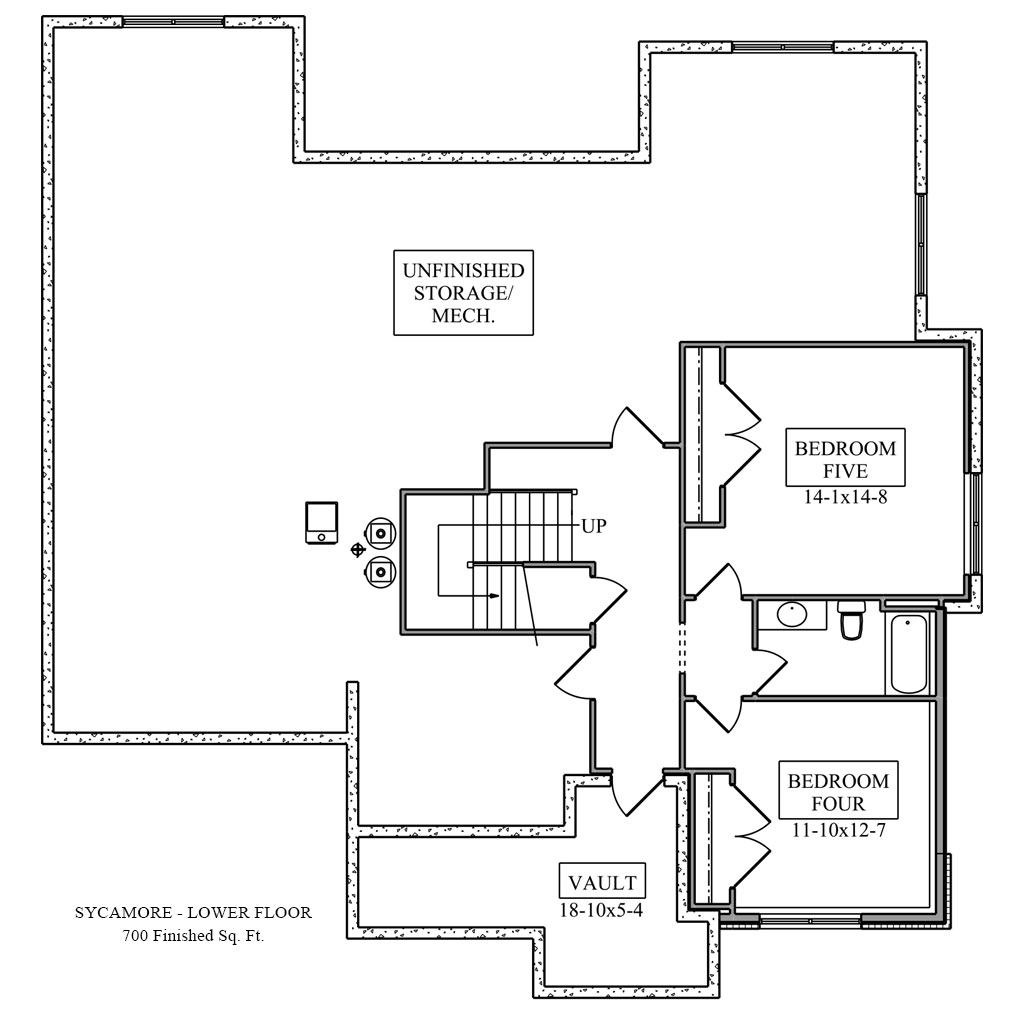Sycamore Plan Details
3,080 Finished sq. ft. – 5 beds – 4 baths
The Sycamore is designed for flat lots but can easily be converted for a garden-level or walkout basement. The rear covered patio can be accessed from both the dining area and master bedroom, making it easy to enjoy from public and private spaces. The covered front porch provides a welcoming entry and offers another space from which to enjoy the beautiful Colorado weather.
- Oversized kitchen island with counter seating
- Expansive walk-in pantry
- Large 3-car garage with additional overhead garage door for rear access and workshop
- Vaulted ceiling and cozy fireplace in the great room
- Large mudroom/laundry room with plenty of built-ins
- Extra basement storage or room for expansion





