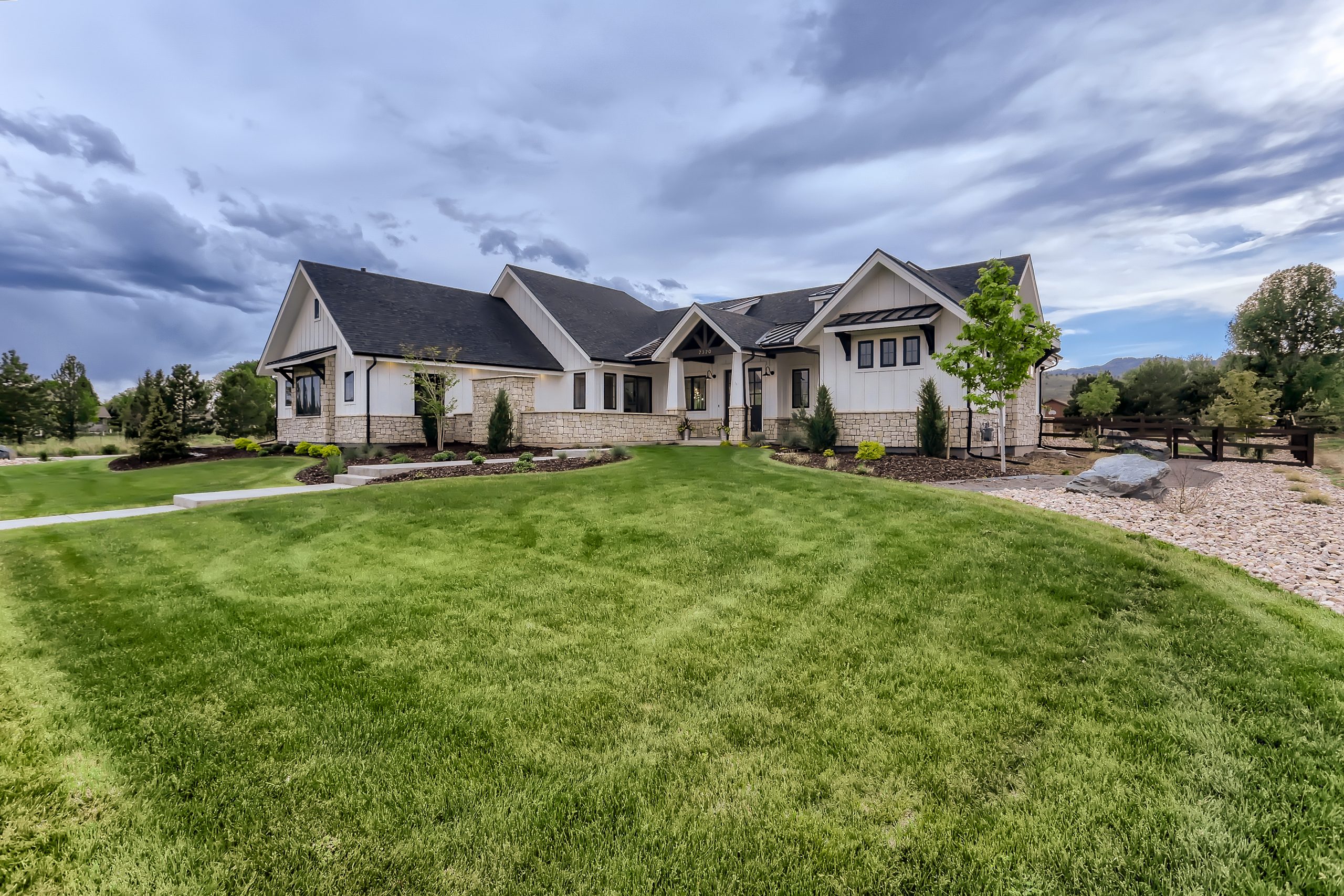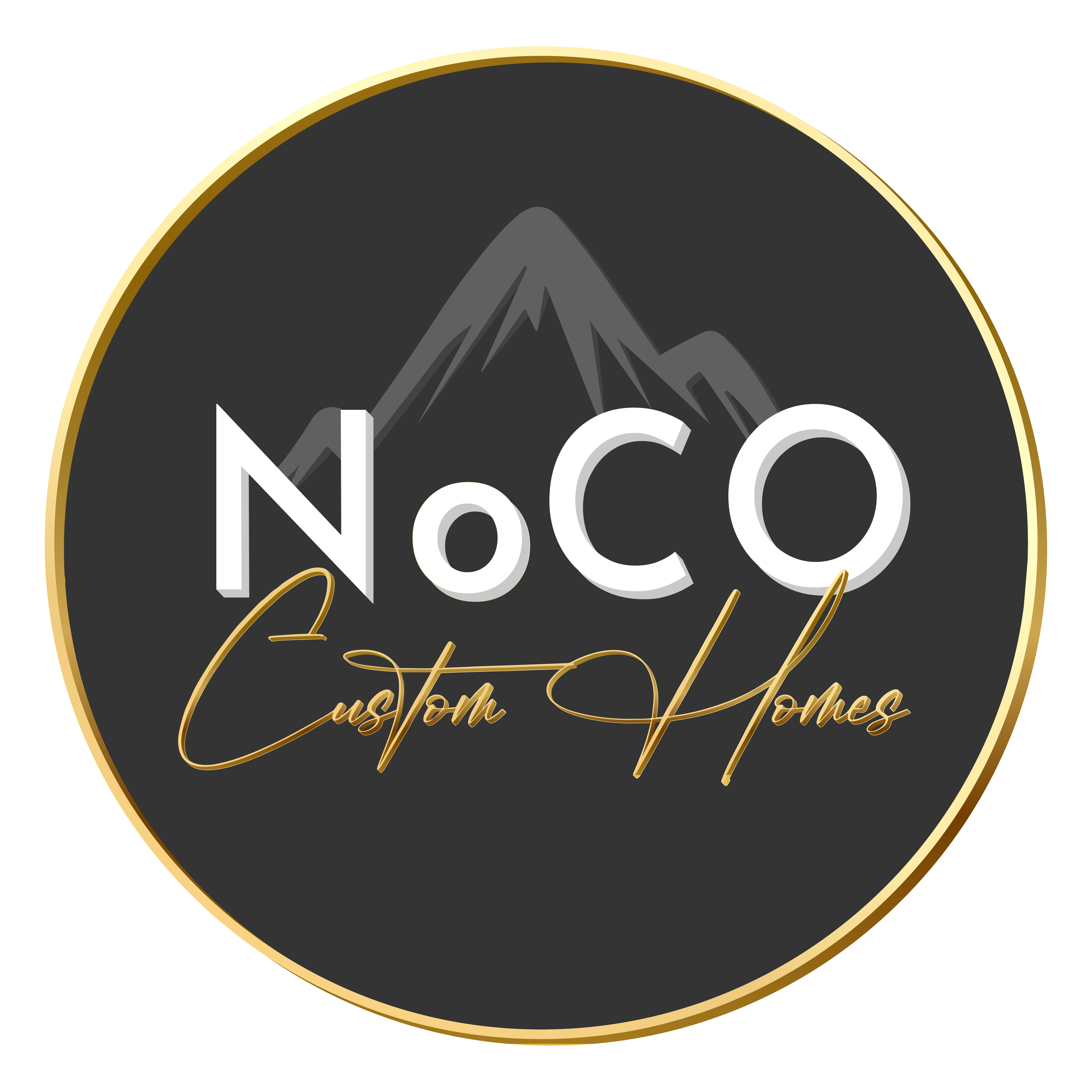
Drawing inspiration from art deco design, gold and black detailing is used throughout this beautiful home to provide a bold contrast to crisp white walls and warm flooring. The eye-catching kitchen features a double island and Dacor professional series appliances that are sleekly accented with various metallic finishes. The open-concept design is capped on one end by the dramatic great room fireplace with fluted glass backing, while the other end features artistic tile offset by black shiplap and gray cabinetry with white oak floating shelves. With 4,860 finished square feet, this home is carefully crafted for entertaining with spacious living areas, a wine room with plenty of storage, and a basement bar complete with a beverage fridge and icemaker.
Features
- Front courtyard complete with fireplace
- Venetian plaster detailing at master bedroom headboard wall
- Luxurious 5-piece master bath
- Master closet complete with center island
- Expansive mudroom/laundry room
- Rubber mat sports floor inside gym space
- Finished storage space




