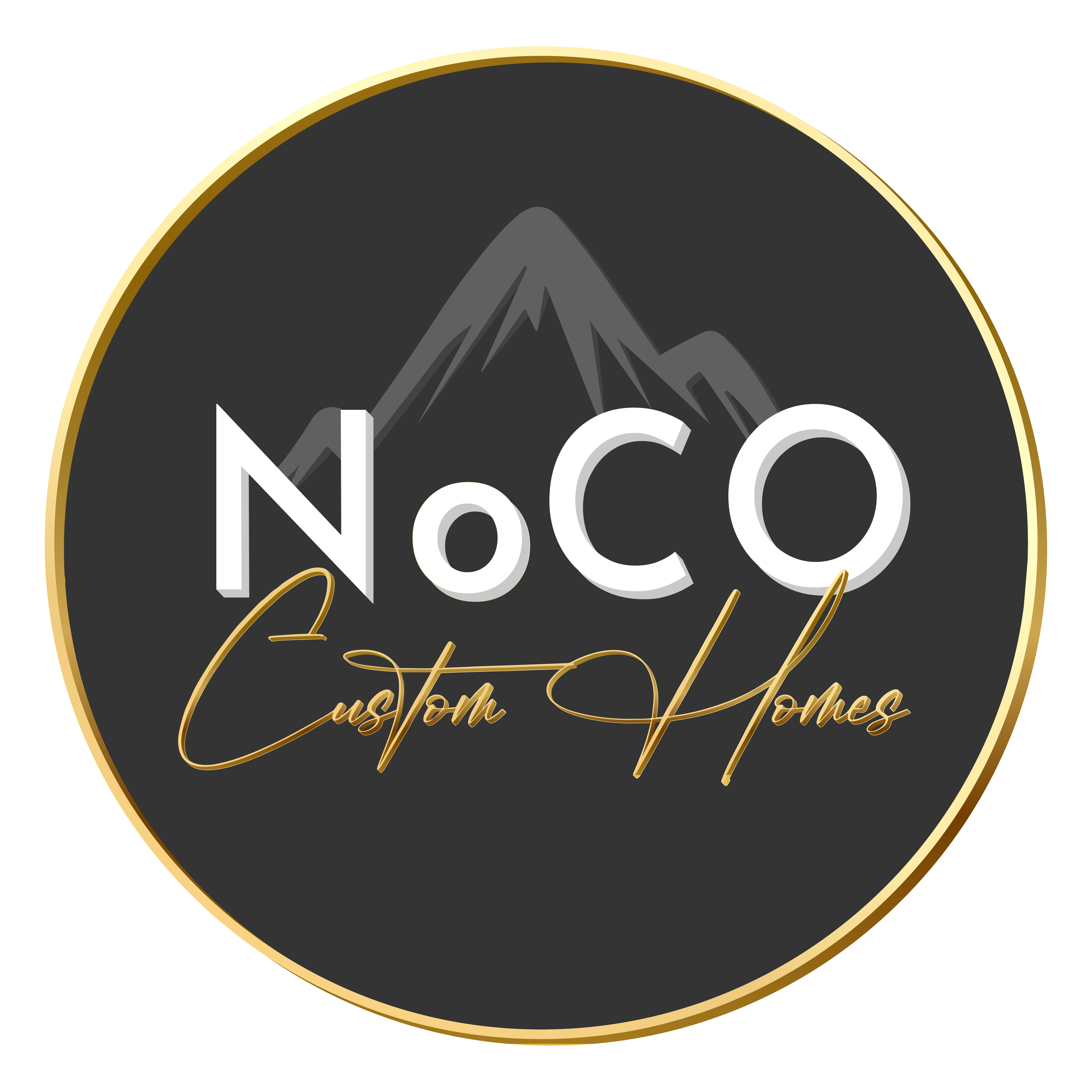
This white modern farmhouse takes on a life of its own in this expansive Northern Colorado custom home! This variation of our popular Magnolia Floor Plan, focuses on unique finishings along every inch of this nearly 4,000 square ft. home. The main living area has so many unique and custom details – from one-of-a-kind corbels, barrel ceiling detail, apron front farmhouse sink, and wooden ceiling beams that effortlessly invite you to awe at the expansive high ceilings. The details carry over throughout the home with unique tile choices in each bathroom and even the mud room – clearly showcasing the homeowners unique style! Don’t miss the large custom closet with an island, perfect for extra storage, and beautifully accented by a chandelier. This home takes a simple white modern farmhouse to the next level!
FEATURES
- “Corner” bathtub with windows on either side in the master bathroom
- A basement golf simulator room
- Kitchen with mirrored tile and uniquely lit floating shelves
- Custom tiled mudroom area with bench
- Barrel ceiling detail into the kitchen
- Shiplap walls throughout the home
- Apron front/ farmhouse kitchen sink
- Knotty alder railing system
- Master closet chandelier over custom cabinetry island
- Distinctive tiles in upstairs bathrooms
Floor Plan: Variation of Magnolia Floor Plan




