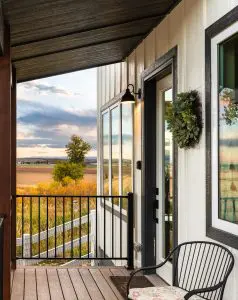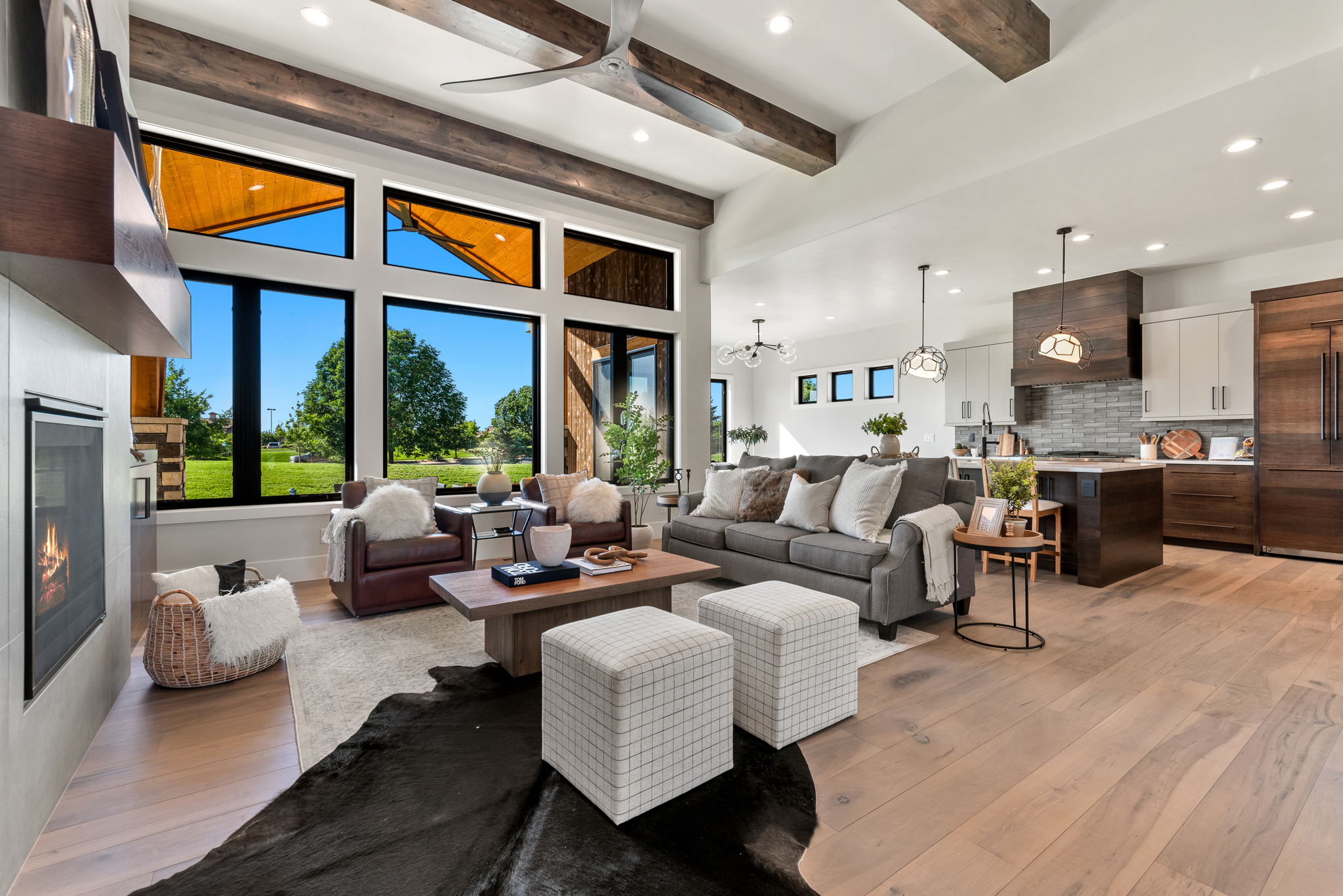Designing for Connection, Without Compromising Sophistication
Your Home Should Reflect What Matters Most
You’ve built a life defined by intention, by beauty, comfort, and the ability to create space for the people you love. As your family evolves, your homes should evolve with it. For many discerning homeowners like you, that means creating space not just for yourself, but for those closest to you like your parents, in-laws, or extended family members who deserve to be nearby and cared for with dignity. The solution, a thoughtfully crafted granny flat.
The granny flat is no longer a modest add-on or utilitarian necessity. In today’s luxury homes, it’s a statement of warmth and refinement. A place where connection is honored and privacy is preserved. When thoughtfully designed, a granny flat becomes an elegant extension of your lifestyle. Envision architecturally cohesive, deeply personal, and effortlessly functional.
 Connection, Without Compromise
Connection, Without Compromise
If you’ve been thinking about how to care for an aging parent or welcome a loved one into your daily life, you know that standard solutions rarely meet your standards. What you’re seeking isn’t just convenience, it’s grace. It’s comfort. It’s the ability to offer independence and togetherness in equal measure.
A well-crafted granny flat allows you to do just that. Separate from the main residence, but never disconnected, this space can be considered as the rest of your home. Think curated finishes, custom cabinetry, heated floors, spa-inspired bathrooms, and natural light pouring through oversized windows. It’s about downsizing, it’s about designing a living space that honors its occupant, without sacrificing your vision.
A Legacy of Living Well
The idea of home has shifted. It’s no longer only about grandeur or square footage, it’s about meaning. And building a home that welcomes the people who matter most is one of the greatest expressions of that meaning.
For some, a granny flat is the first step in creating a multigenerational estate. For others, it’s a gesture of care and foresight. And for many, it’s both. Whether you’re planning ahead or responding to the present moment, you deserve a solution that’s as thoughtful as it is beautiful.
In Colorado, where space is abundant and views are worth framing, a detached or integrated secondary residence can blend seamlessly into your property. From sundrenched garden cottages to hillside guest quarters with panoramic views, the options are endless, and always tailored to your lifestyle.
The Time to Build Is Now
You don’t need to choose between luxury and togetherness. In fact, the most forward thinking homes are built around both. A granny flat gives you the ability to extend care, deepen connection, and add lasting value to your property, all while maintaining the elegance and tranquility you expect.
If you’ve been waiting for the right time to build, to bring a loved one closer, or to plan for the future with intention, that moment is now. Your home can, and should, be a reflection of your values. Let it hold everyone who matters.



 Connection, Without Compromise
Connection, Without Compromise









