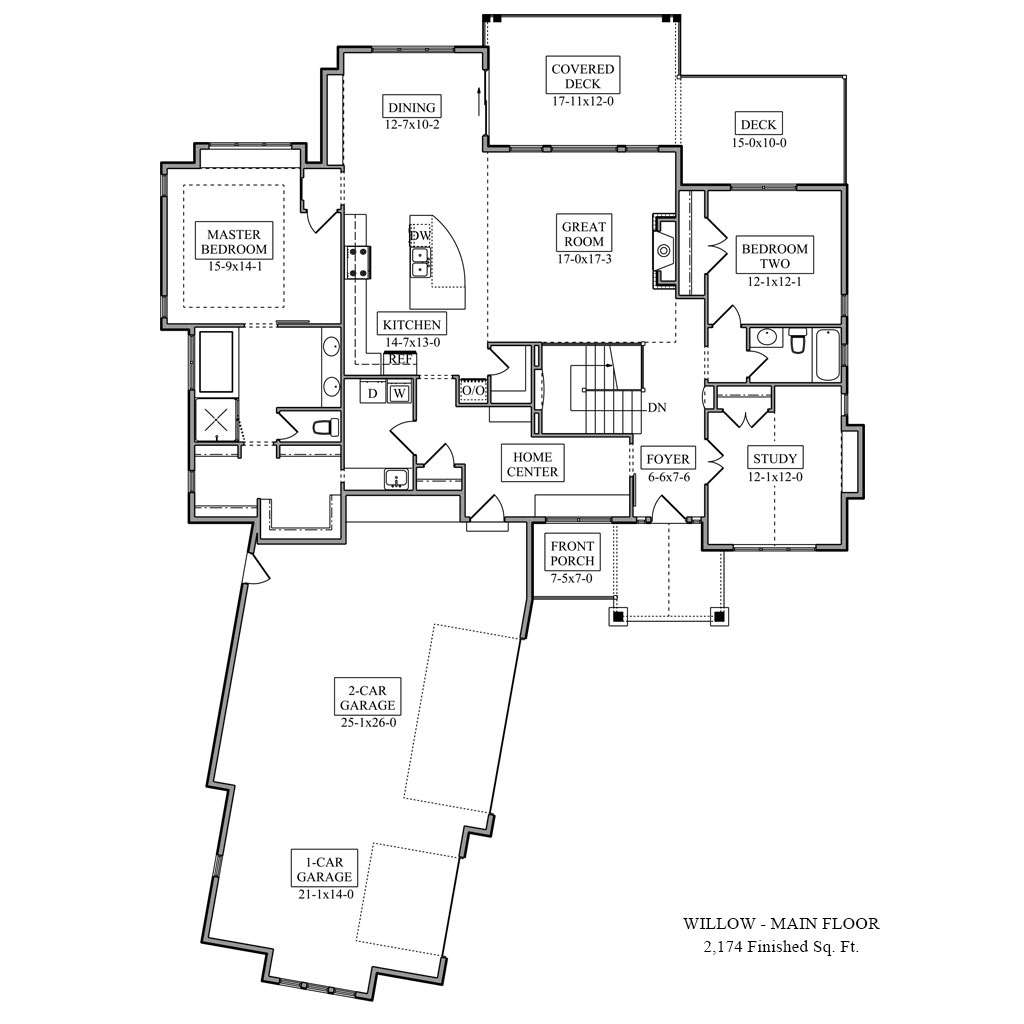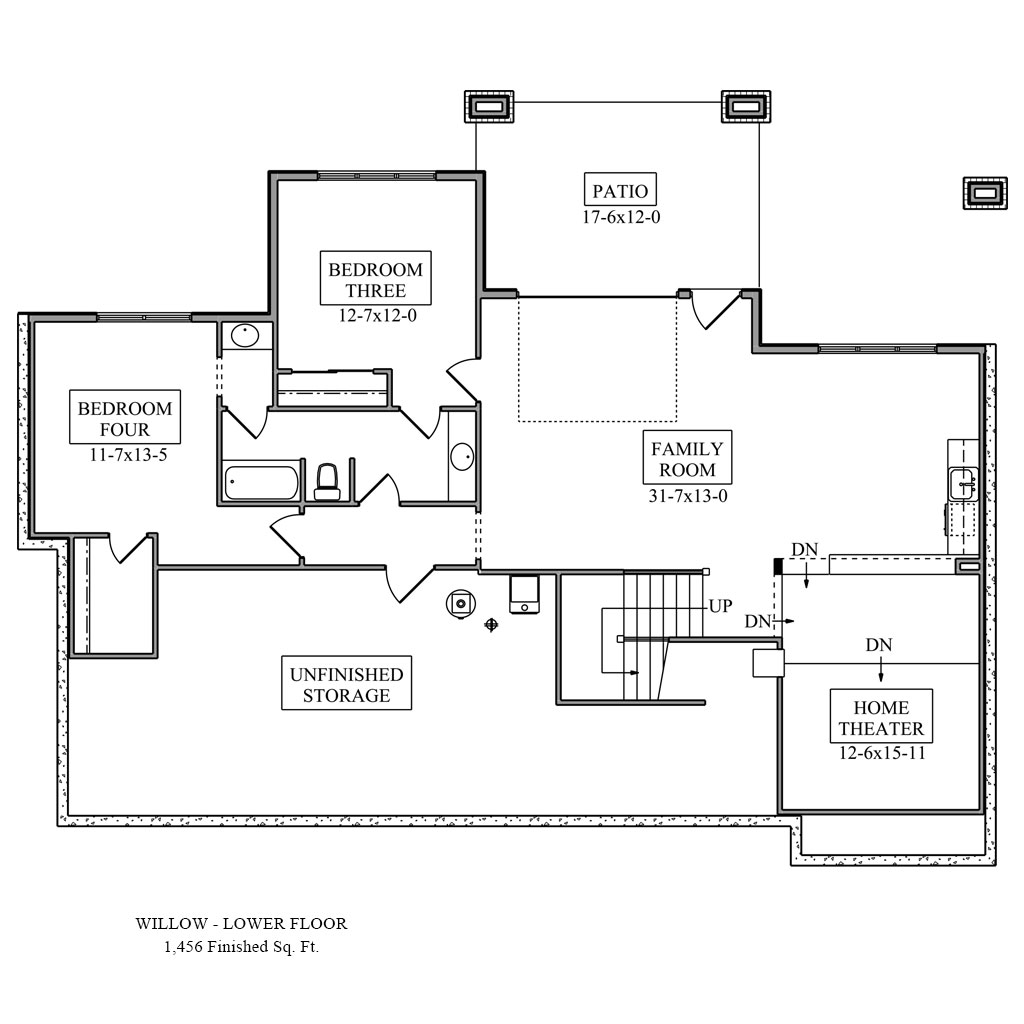Willow Floor Plan Details
3,700 sq. ft. – 5 beds – 3 baths
Beautifully curved, heavy timber beams grace the covered front porch of this ranch home with a walk-out basement. The 2,174-sq ft main floor features two bedrooms plus a study or third bedroom in an easy-flowing floor plan that’s perfect for entertaining. The large deck is both covered and open to give you the option to sit out and look at the stars or watch the thunderstorm roll in. The basement family room features a home theater and kitchenette for easy access to movie snacks, and an overhead door opens up the outdoors to the covered patio.
- 13′ ceilings in the great room with 10′ ceilings throughout the rest of the house
- Main level master with luxury 5-piece bath
- Theater room with theater equipment package
- Hand-troweled texture on the walls
- Decorative faux beams in the interior
- Dual-zoned HVAC system for year-round comfort
- Smart home system with integrated speakers throughout





