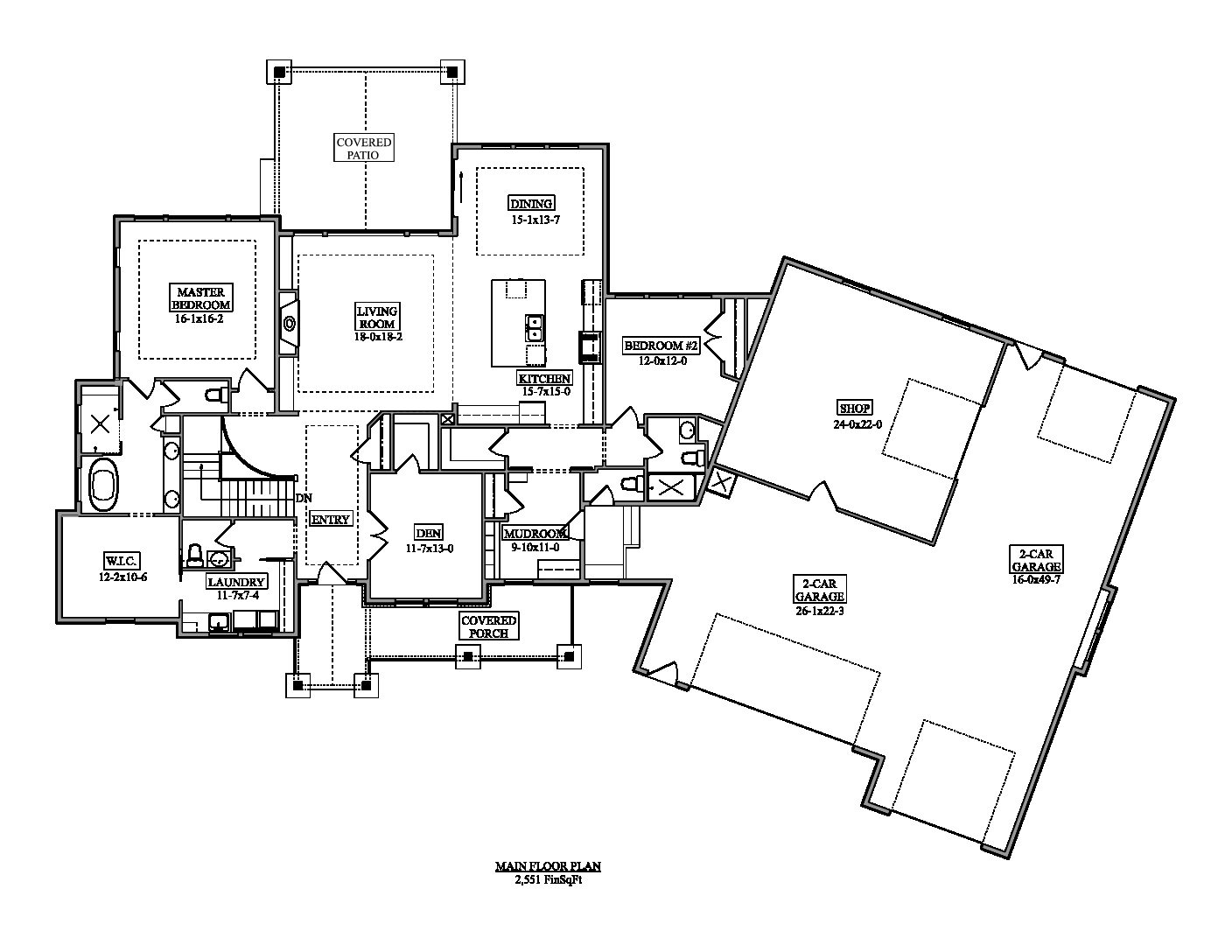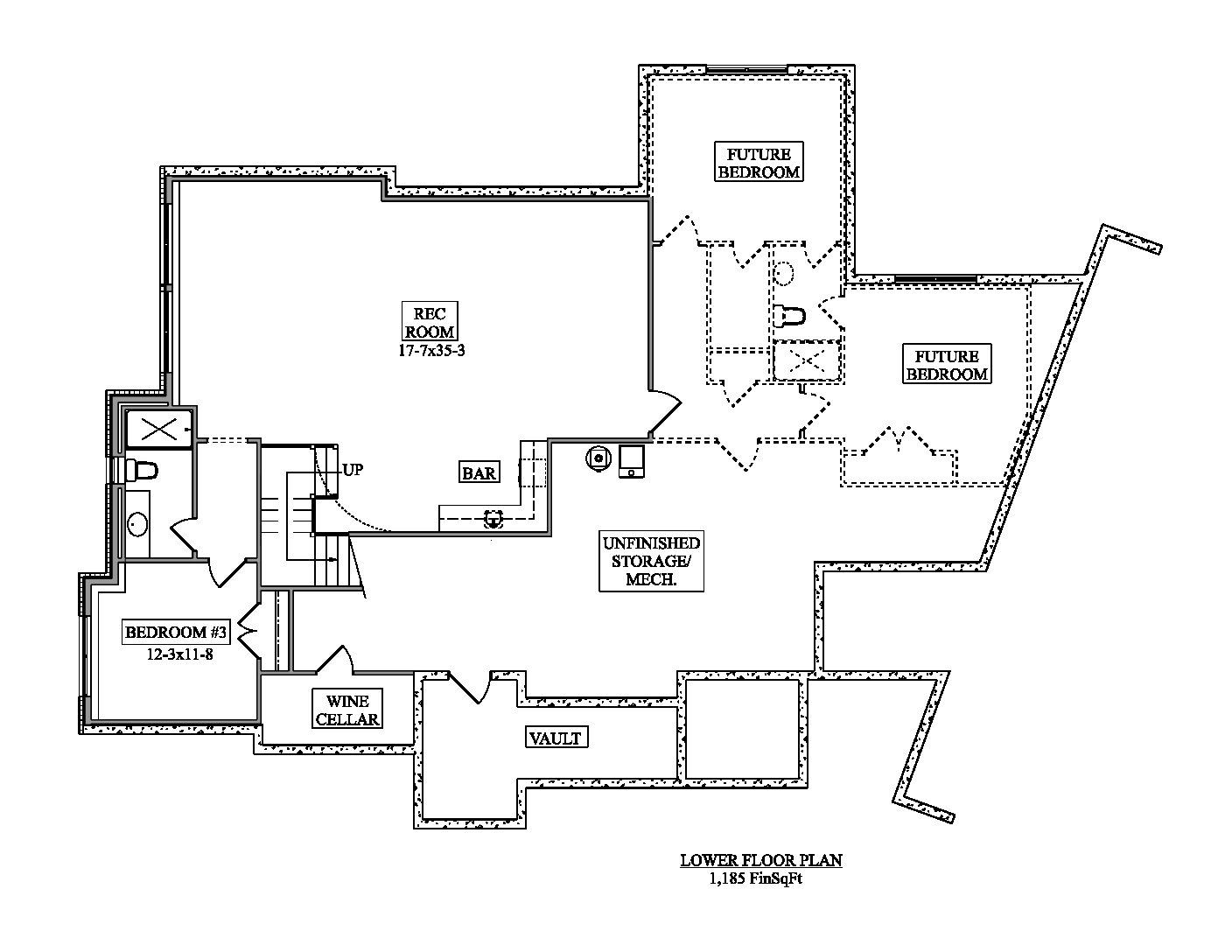Maple Floor Plan Details
3,736 finished sq. ft. – 5 beds – 5 baths
The Maple Floor Plan is a 3,736 finished square foot, ranch-style custom home that is perfect for the adventurous family! A 4-car garage with large shop area attached means you can store all your cars, toys, and projects with room to spare. When you step inside, the layout of this home facilitates quality family time with an open kitchen and living area and large basement rec area for loved ones to gather. Head to the basement to find unique features you won’t see in the average home, such as a wine cellar and vault to secure valuables. The best part, with this custom home we are able to tailor it to your family, creating a custom home is just that, a customized to you.
- Ranch-style home with finished basement
- Covered back deck
- Front and back entry 4-car garage with adjoining shop area
- Expansive master suite with 5-piece ensuite bathroom and vast walk-in closet
- Designated full den, mudroom, and laundry rooms
- Basement wine cellar





