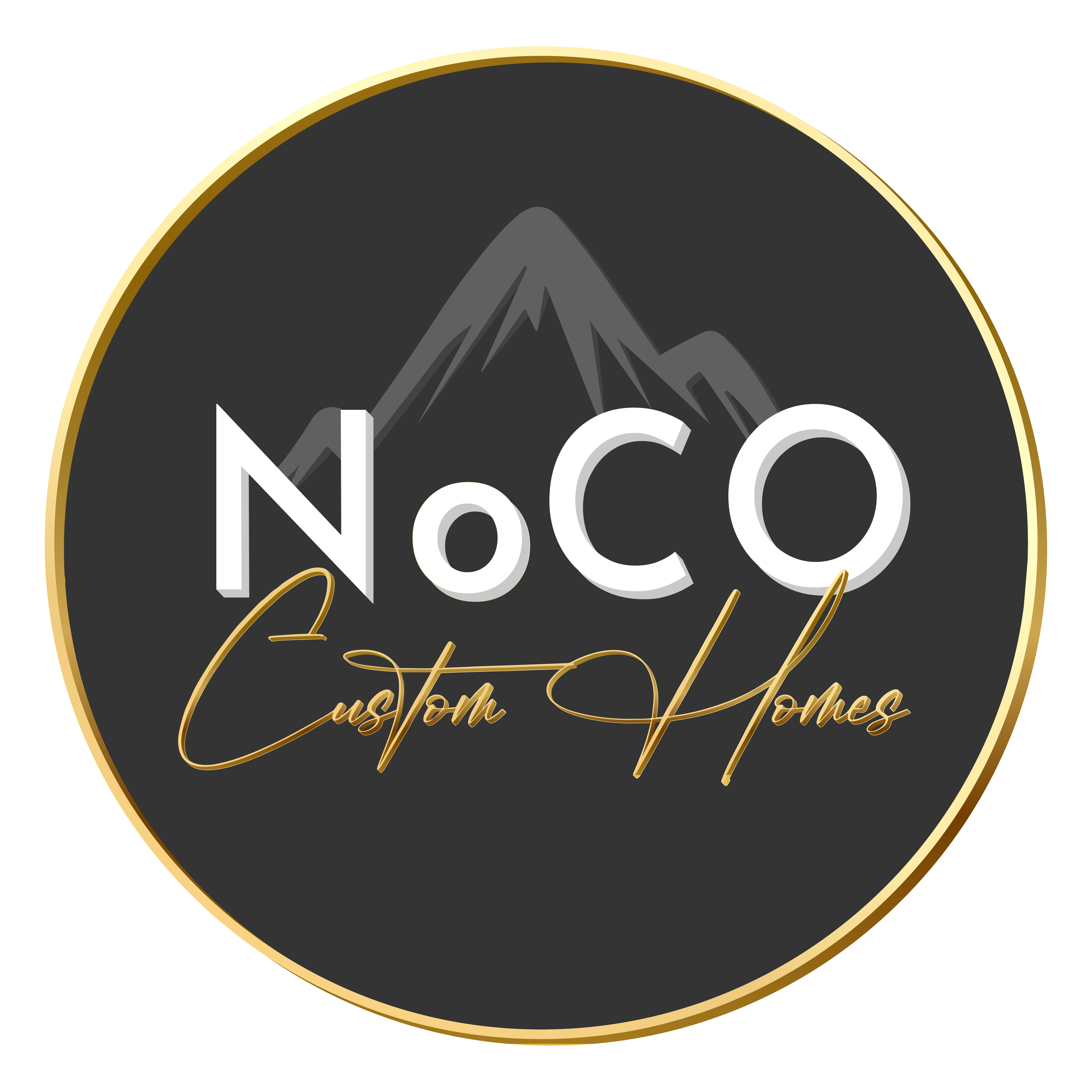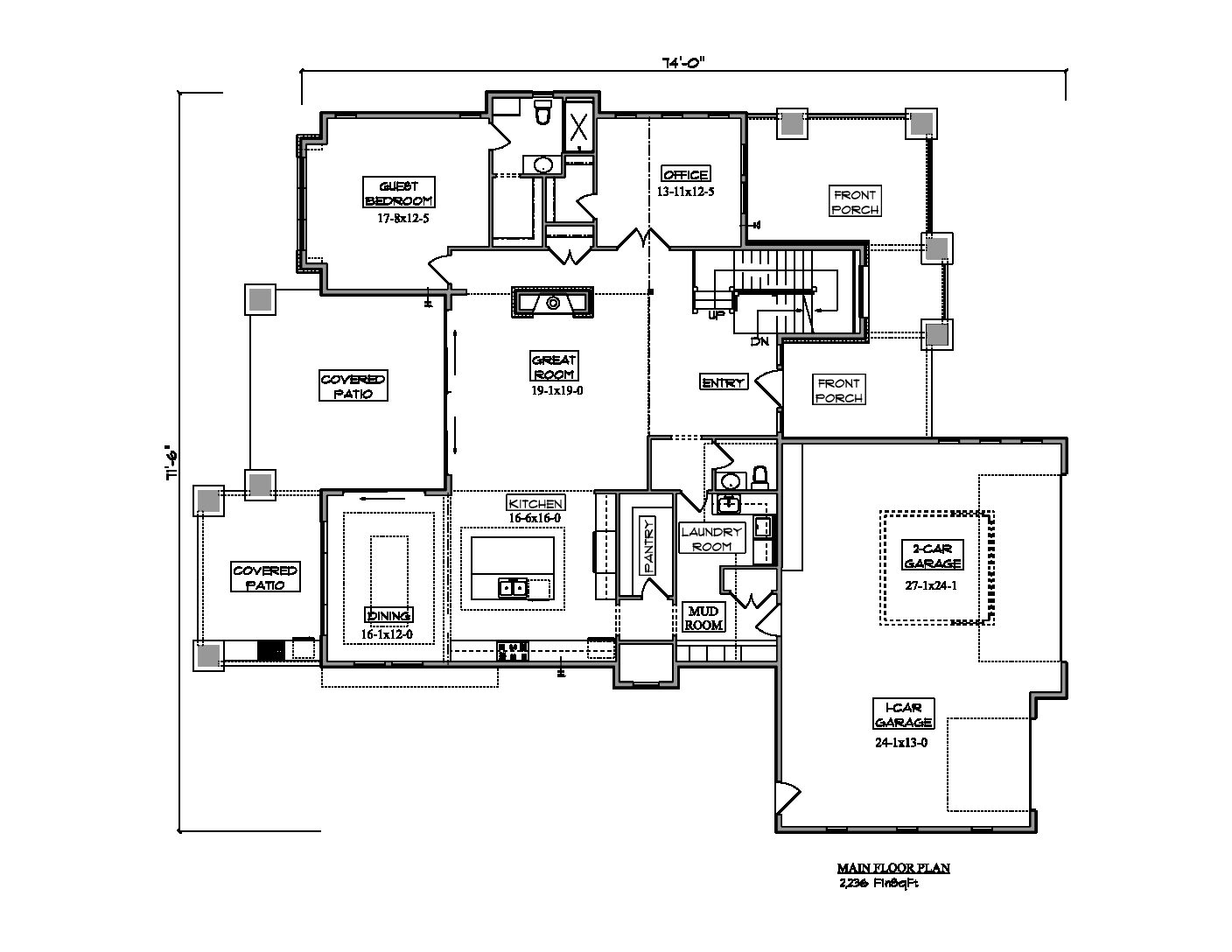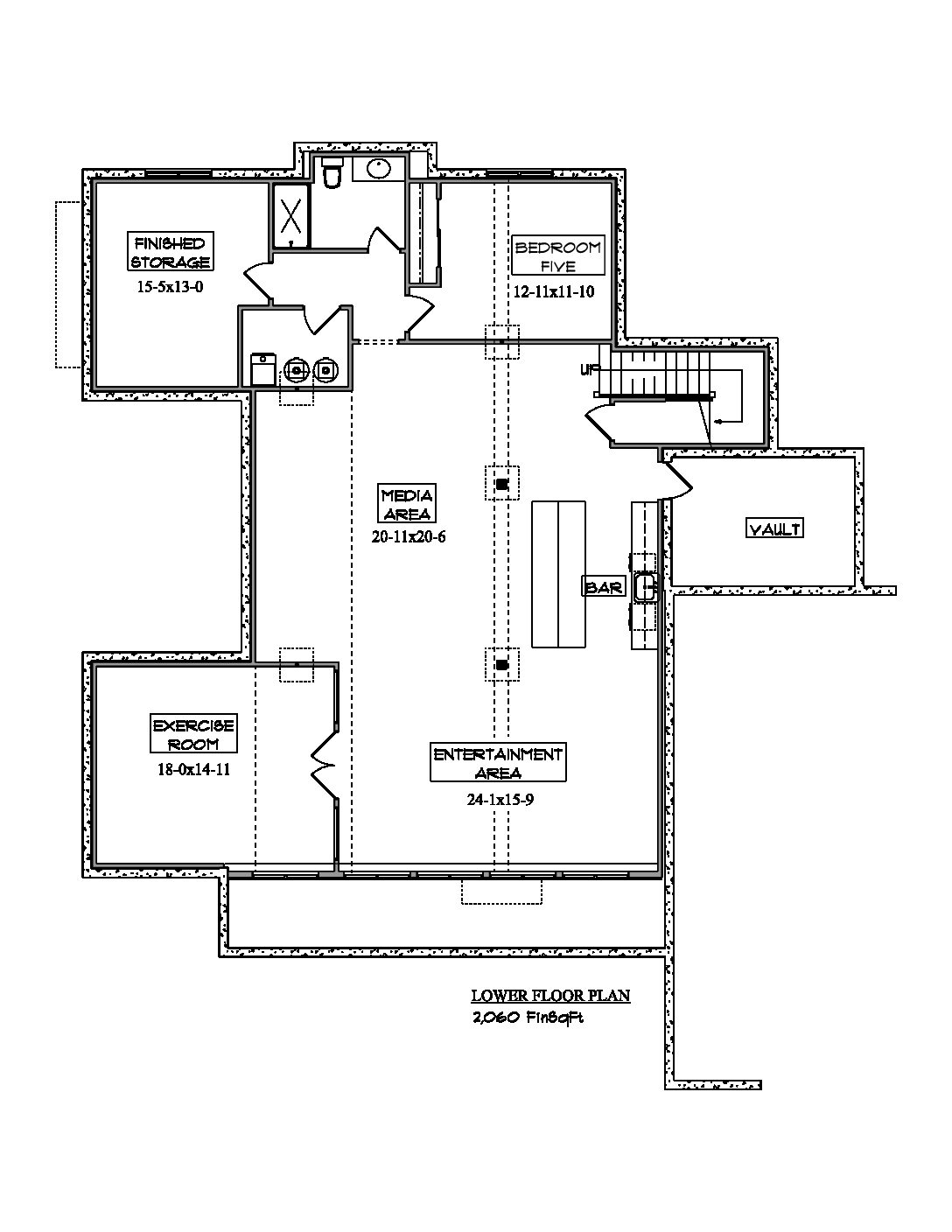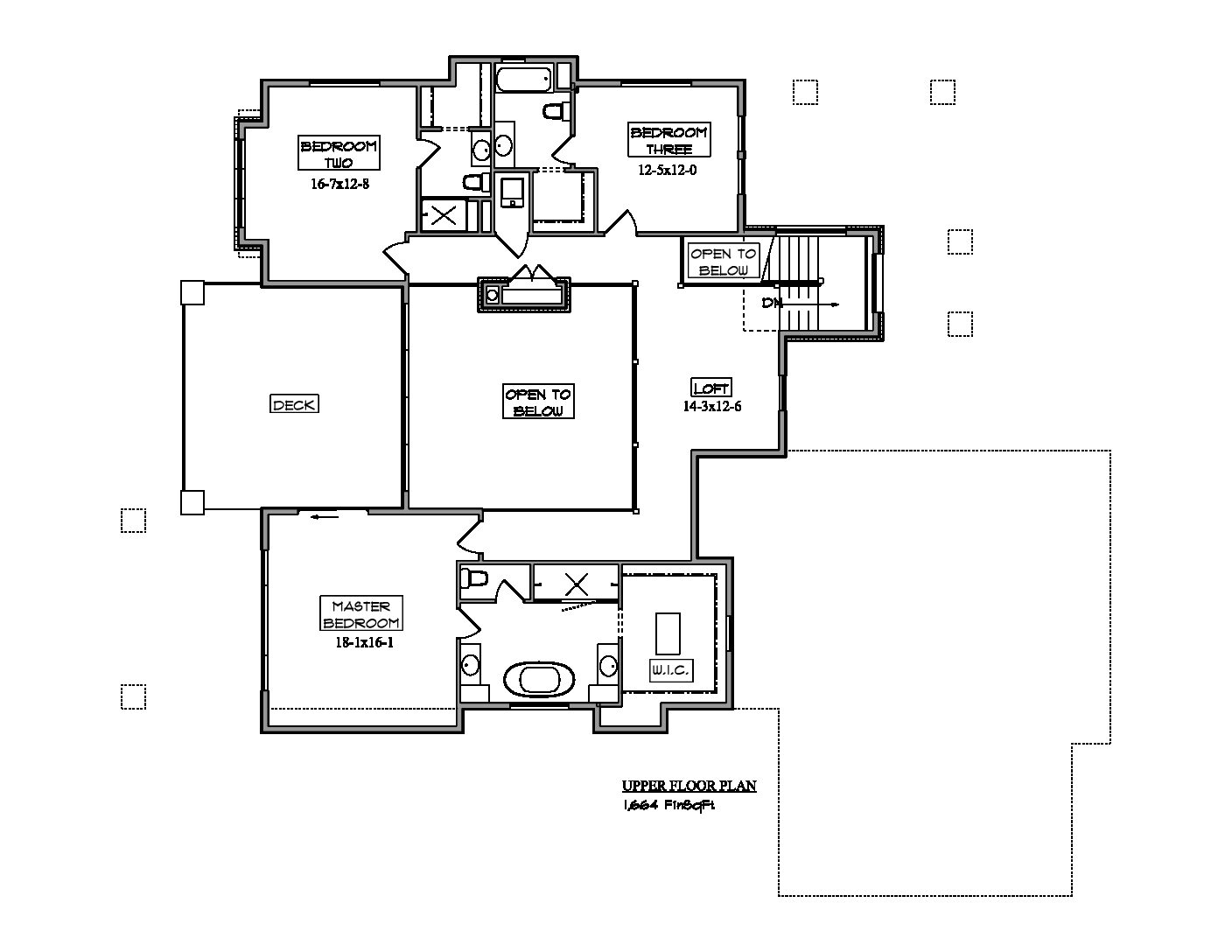Cherry Floor Plan Details
5,960 Finished Sq. Ft. – 5 Beds + Office – 5.5 Baths
The Cherry floor plan makes for an incredible family home with room to spare! An ample amount of guest rooms and open socializing areas make hosting a breeze, while the intimate master ensuite and private exercise room still give you that privacy we all need sometimes. An open loft area and railed walkways upstairs provide a sense of connection throughout the entire home, making it feel like a cozy escape despite the enormous nearly 6,000 sqft. of finished space.
- Two-story home with finished basement
- Large eat-in kitchen + formal dining area
- Master ensuite with dual vanities, oversized shower, & freestanding tub
- Private home office + exercise room
- Cozy fireplace connecting the upper & main levels
- Secure vault room
- Room for additional washer/dryer in master ensuite
- 3 guest rooms with ensuites
- Oversized 3-car garage
- Finished storage room






