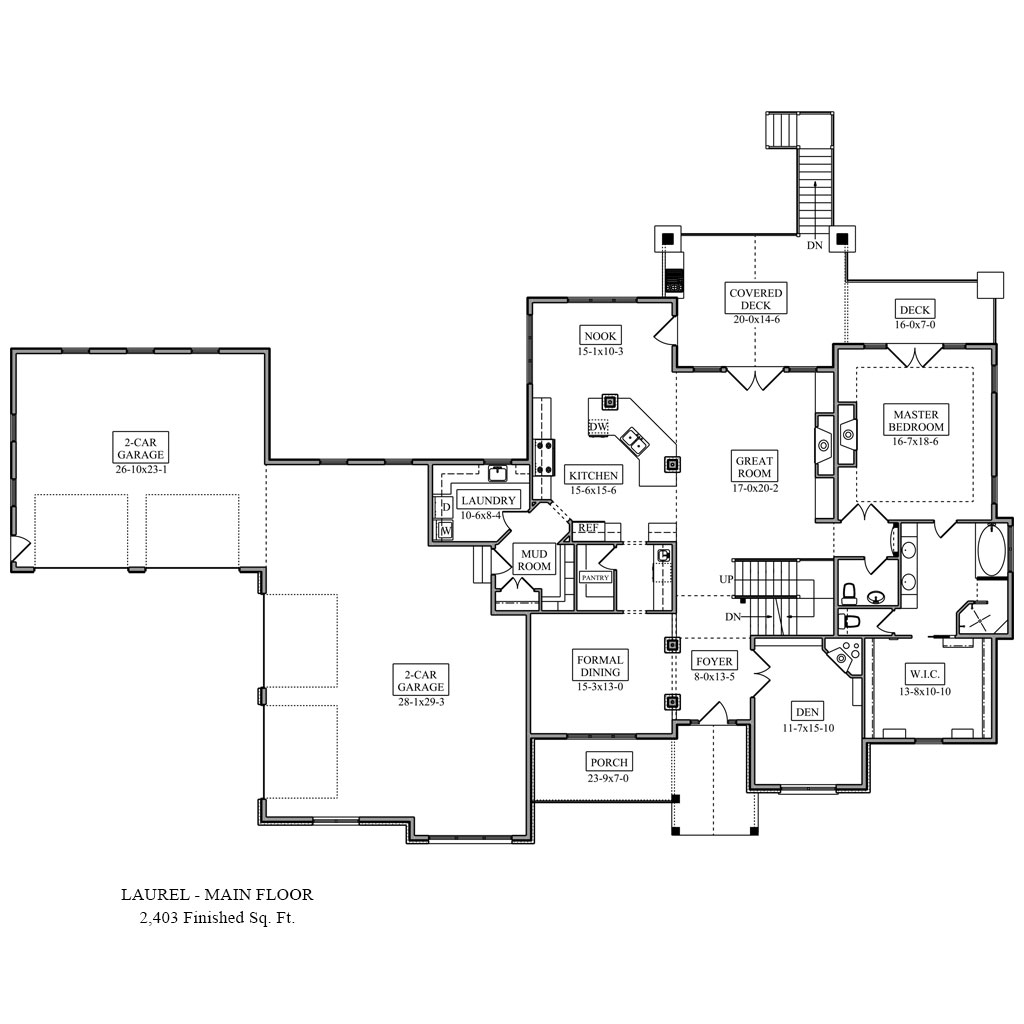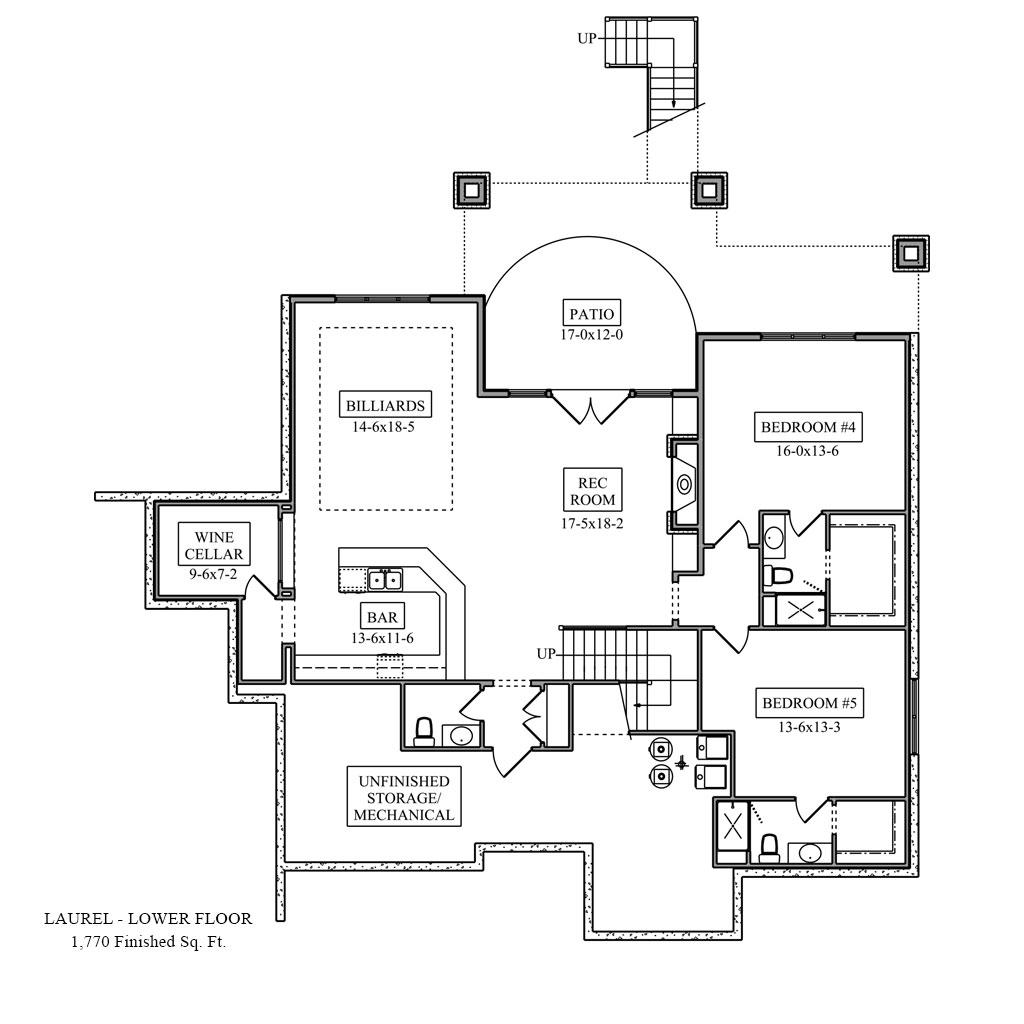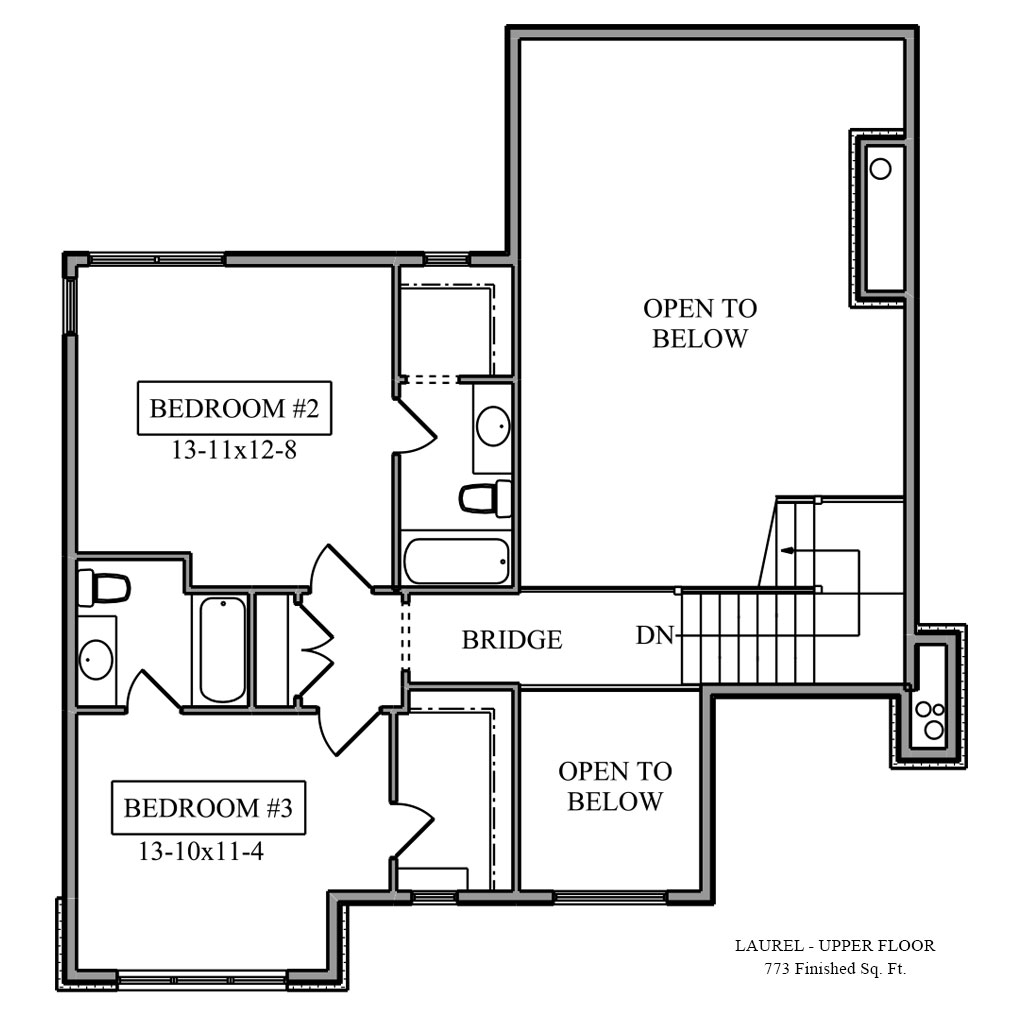Laurel Floor Plan Details
4,906 Finished Sq. Ft. – 5 beds + den – 7 baths
The Laurel floor plan was designed for enjoying meals and entertaining! A formal dining room with adjacent butler’s pantry makes catering to guests a breeze while the breakfast nook and counter seating are perfect for casual occasions. Fireplaces throughout the home create a warm, rich atmosphere while walk-in closets and attached baths for every bedroom reflect convenience. The Laurel is a truly livable home.
- Two-story home with finished basement
- Formal dining plus breakfast nook
- Large den or home office
- Four cozy fireplaces
- Spacious wine cellar
- Full wet bar with counter seating
- Billiards station
- Oversized 4-car garage
- Walk-in closet and full bath for every bedroom






