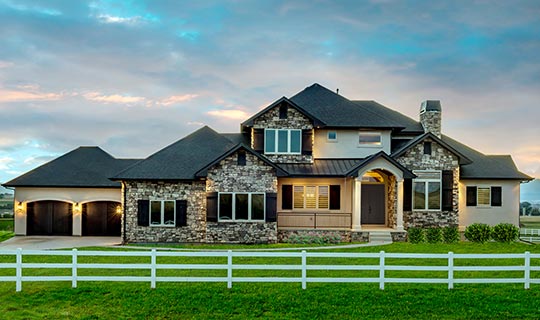
This custom country estate with five bedrooms and seven baths is built from our Laurel Floor Plan and makes the perfect home for entertaining. Decks, porches, and patios surround the home, creating ample room for guests during warmer weather. In the cooler seasons, the expansive great room on the main floor combines with the rec room and billiards room in the basement to create gathering spaces galore.
Features
- Petrified wood sink in basement powder bath
- Extensive stone detail throughout
- Dedicated wine room with custom-built cabinetry
- Hammered copper sinks
- Jetted master bath tub
- Custom stone detailing in master bathroom
- Expansive master closet
- Beam details throughout
- Knotty alder trim detailing
- Knotty alder interior doors
- Covered porch off the great room
- Private porch off the master bedroom
Floor Plan: Laurel (click here for details)



