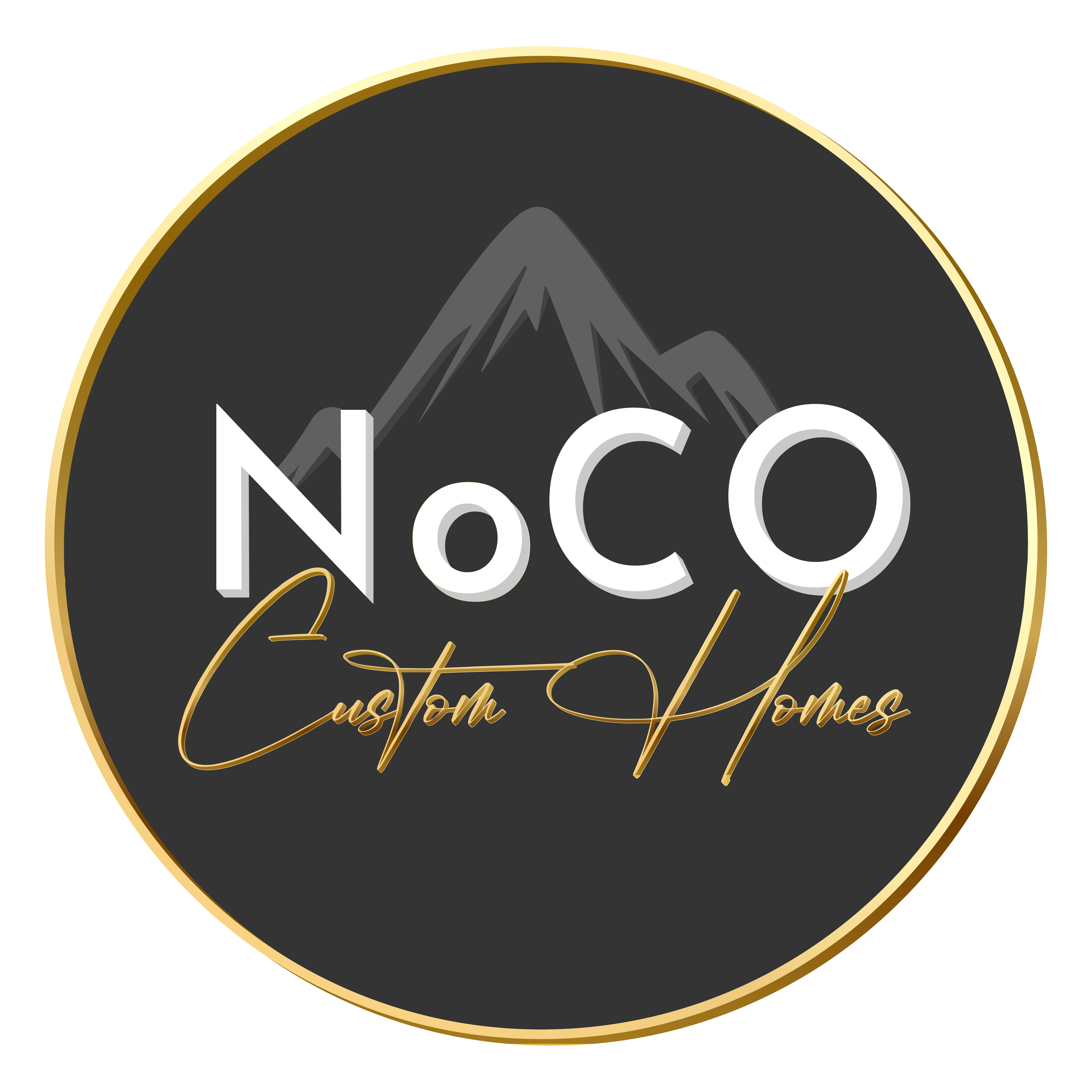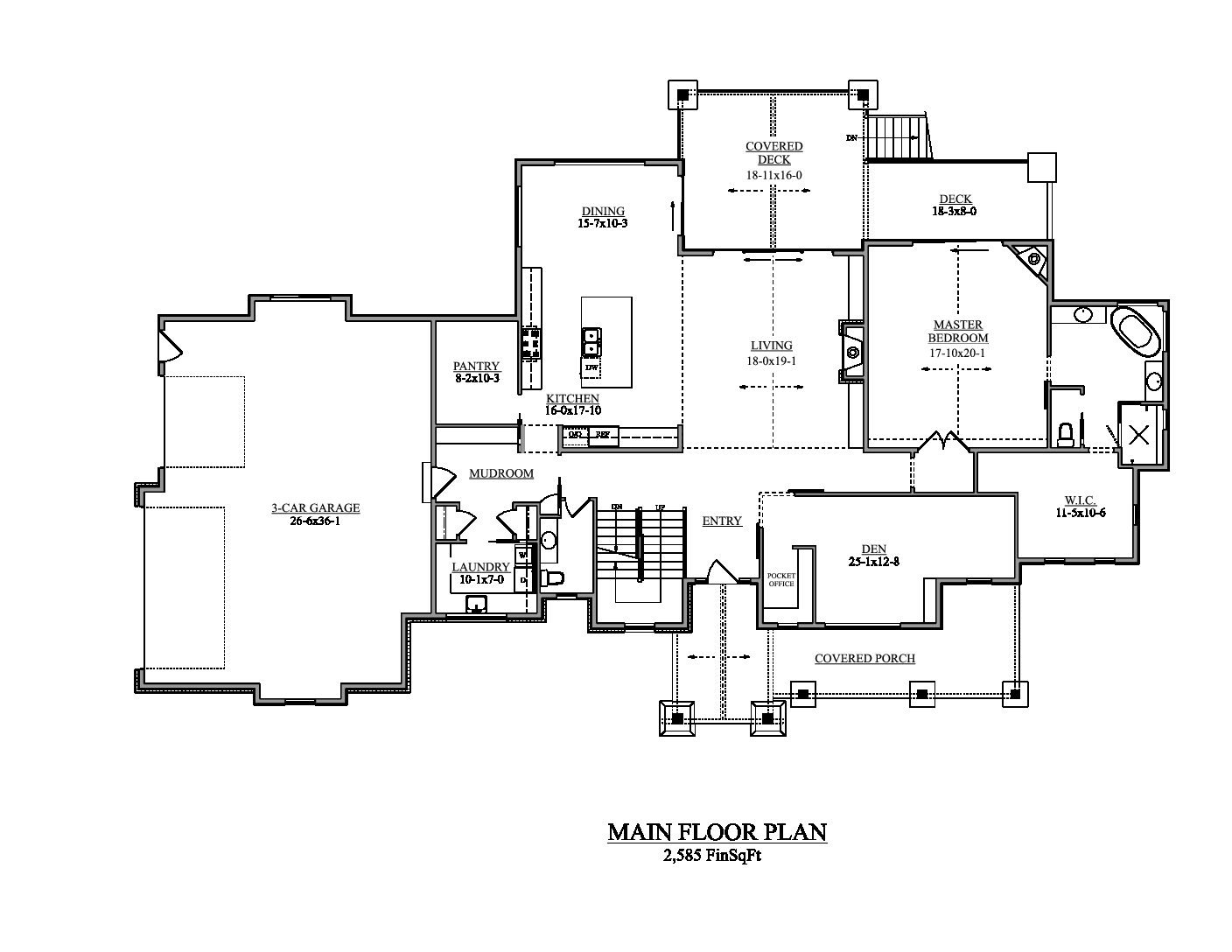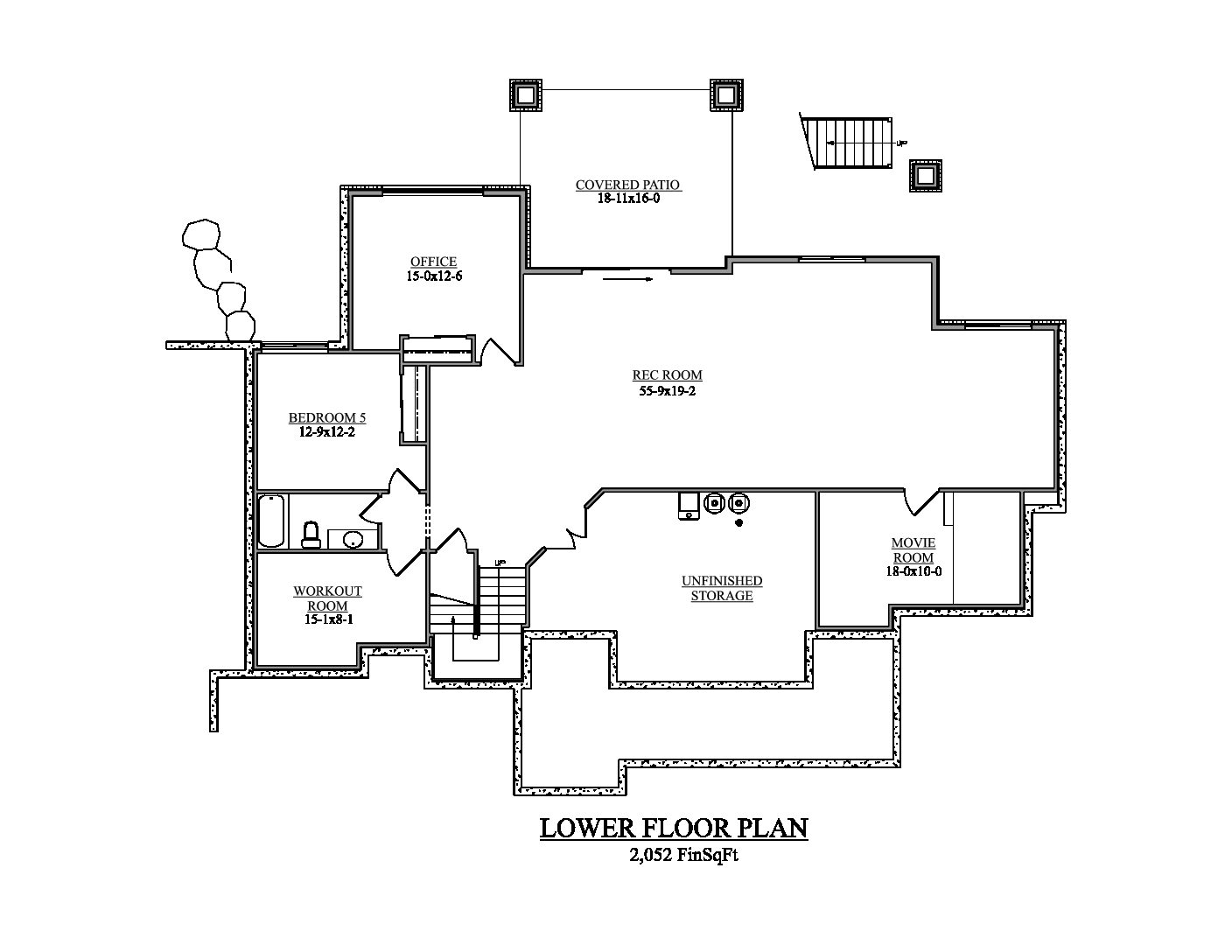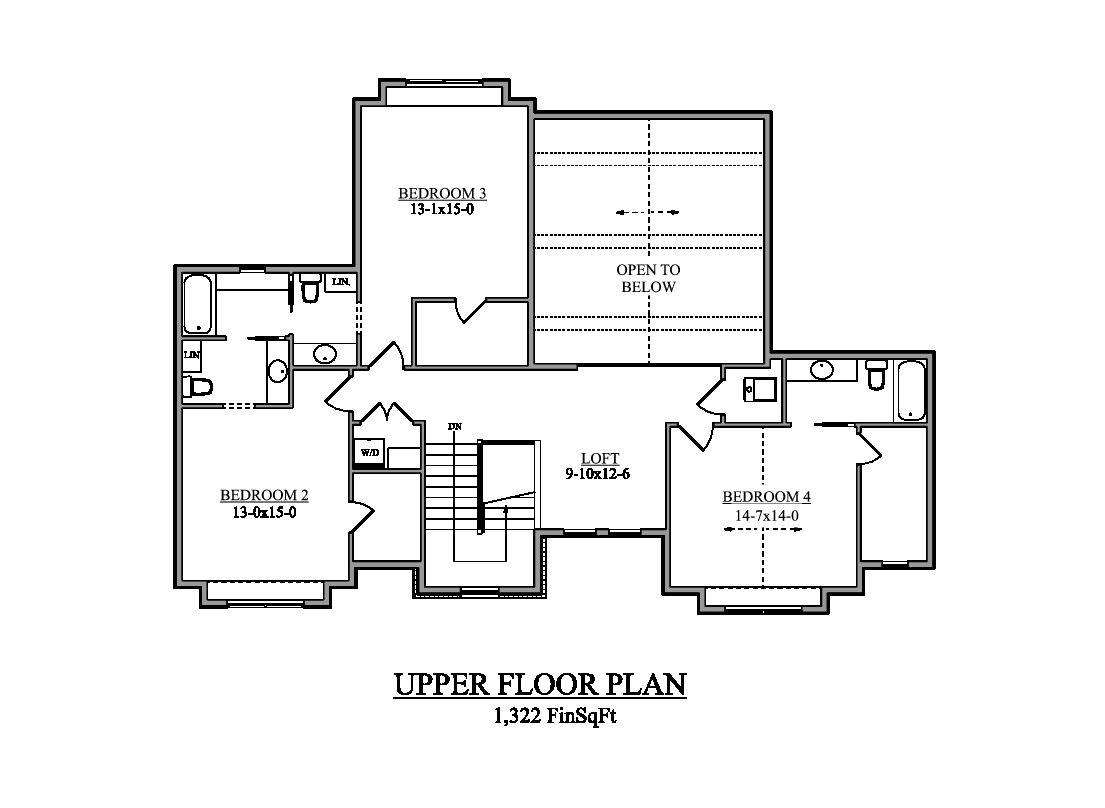Magnolia Floor Plan Details
5,959 finished sq. ft. – 5 beds – 5 baths
With a total of 5,959 finished square feet, this two-story plan was designed to give your family room to spare. Complete with 5 bedrooms and 5 baths plus an office, den, and loft area, every member of the family can have space to call their own. And when it’s time to all come together, the Magnolia plan’s open concept living area, expansive basement rec room, or 1,000+ sq. ft. patio area all make for great gathering places.
- Two-story home with finished basement
- Expansive two-story back deck with covered and uncovered areas
- Side-entry 3-car garage
- Spacious master suite complete with 5-piece ensuite bathroom and luxury walk-in closet
- Designated movie room and workout room in the basement
- Stone exterior accentuated with stained wooden posts and shutters






