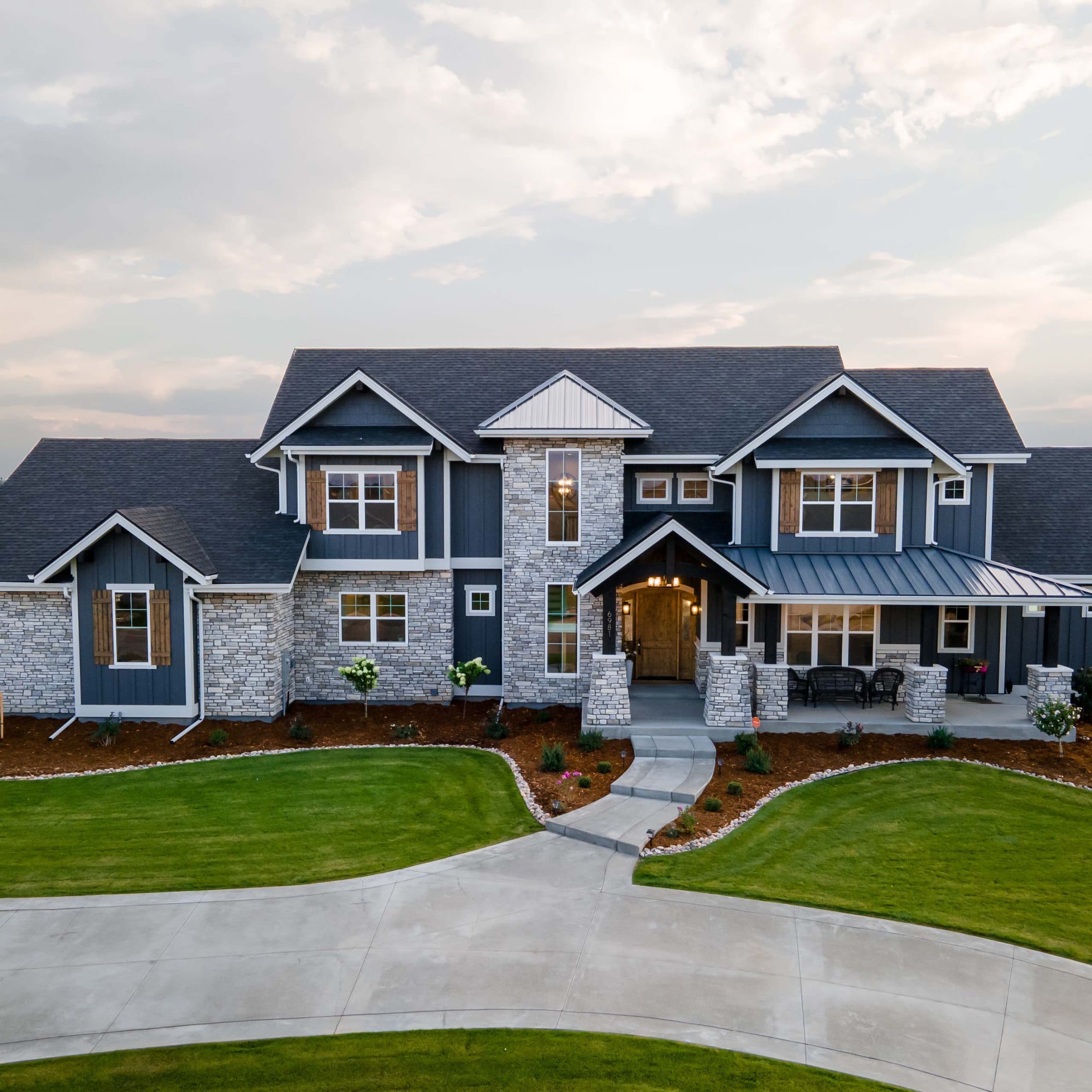
With nearly 6,000 finished square feet built from our Magnolia floor plan, the design of this beautiful and spacious home incorporates customized features from floor to ceiling. Throughout the home, you’ll find custom stained hickory hardwood flooring that was finished on-site to create a rich complement for the decorative beams, intricate tile work, and detailed cabinetry used in various rooms. A 5-piece bathroom complete with freestanding tub and a cozy fireplace come together to create a warm and inviting retreat for the master bedroom, while guest bedrooms are made complete with active bench seats that provide added storage space. The home goes on to feature custom details in other rooms including a fully equipped theatre room, den with built-in cabinetry and rolling ladder, a pocket office with convenient access off the entry, and a walk-in pantry off of the kitchen with added fridge space.
Features
- Heavy timberwork at exterior
- Custom-made front door entry
- Custom barn doors throughout
- Custom interior rail system
- Professional series appliance package
- Volcanic limestone vessel sinks
- Bi-parting slider doors
- LVP basement flooring for added durability
Floor Plan: Magnolia (click here for details)



