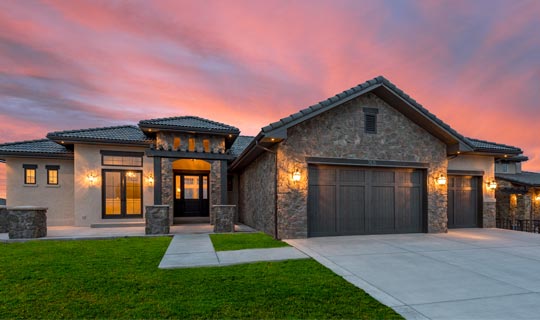
This home makes a statement! Built from our Olive Floor Plan, this remarkable ranch offers two exquisite main-floor master suites, one complete with a luxury five-piece master bath with steam shower and deck access. An oversized pantry next to the kitchen for easy storage, a comfortable den with private entry from the front courtyard, and an enormous mudroom/laundry room with custom built-ins, plus amazing custom touches throughout make the first floor wonderfully luxurious and livable. And then there’s the finished basement! A tiered theater room, bar area with adjacent wine cellar, and enormous rec room that flows out onto the covered patio create the ultimate space for entertaining. The two basement bedrooms with Jack-and-Jill bath provide the perfect guest suite or private area for older children.
Features
- Custom tile work
- Custom herringbone tile on master bathroom floor
- White oak glazed hardwood flooring
- Exterior spiral staircase
- Custom fire feature
- Walkout basement
- Custom one-of-a-kind interior railing
- Integral step light system
- Cultured marble vanity tops
- Stone and copper hammered sinks in the powder bathrooms
- Freestanding 30″ refrigerator and freezer columns
- Pot fillers
- Custom fireplace mantel with wainscot detailing
- Coffered ceiling detail in great room
- Light coves throughout
- Steam shower
- Knotty alder doors
- Expansive mudroom/laundry room with custom bench and locker detail
- Custom wooden herringbone detail in powder bathroom
Floor Plan: Olive (click here for details)



