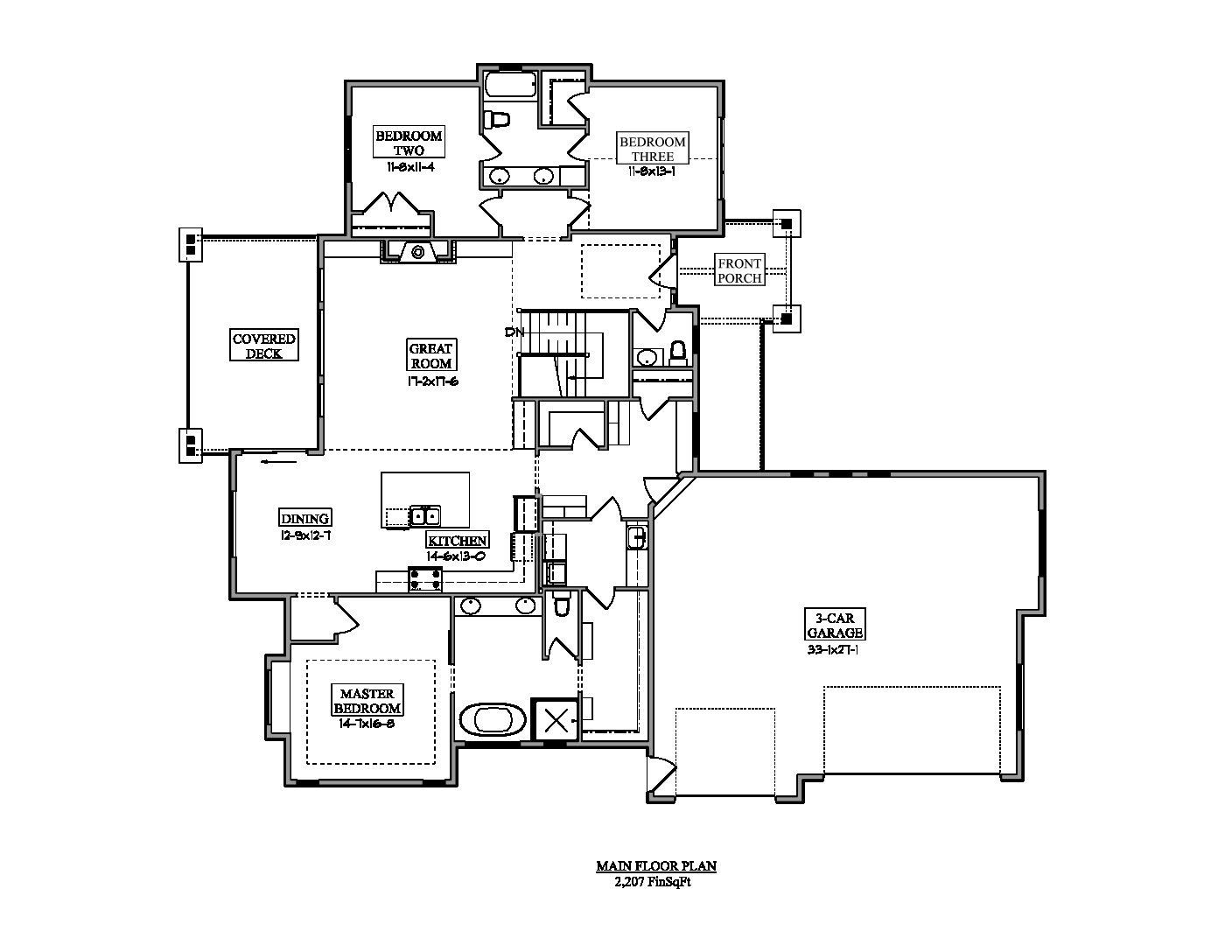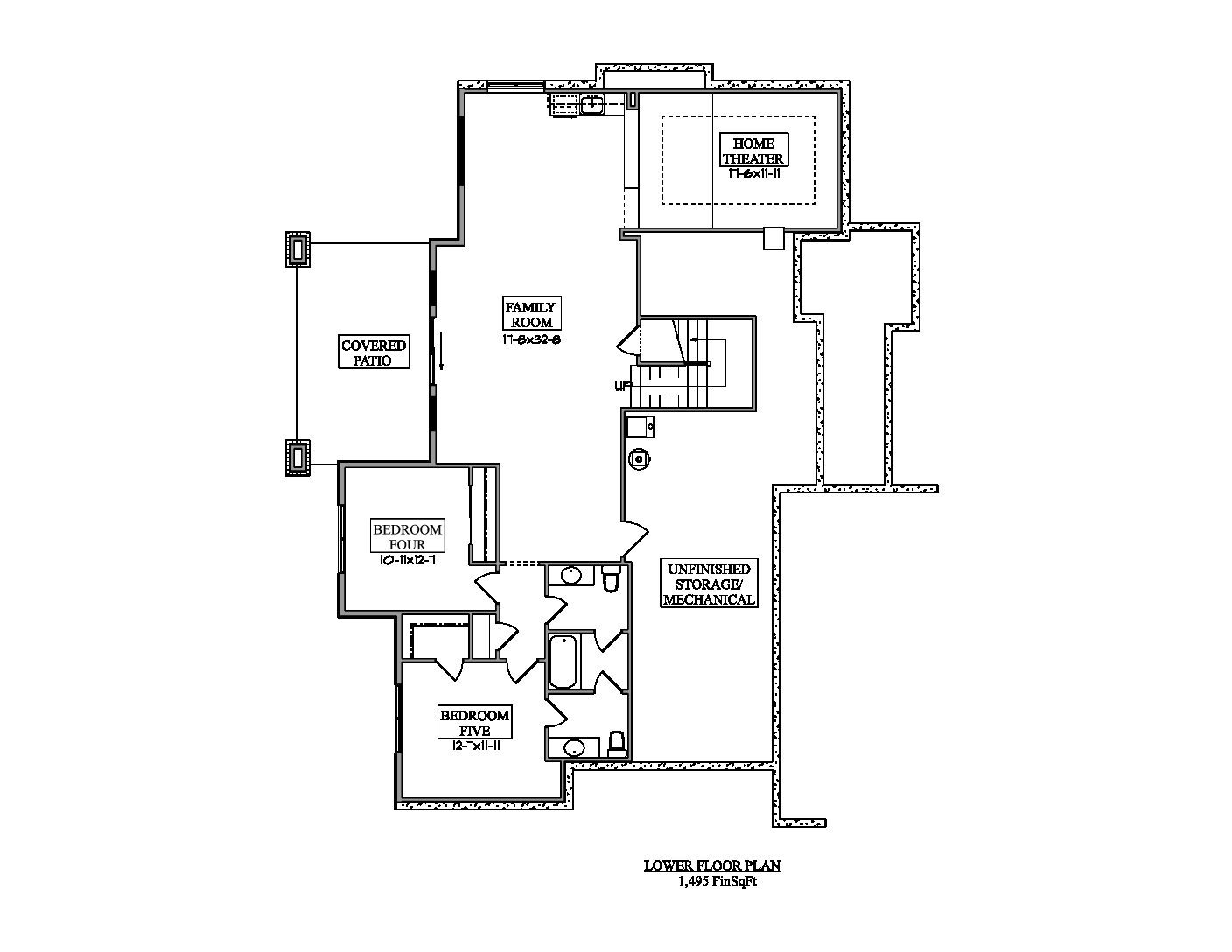Vine Floor Plan Details
3,702 finished sq. ft. – 5 beds – 5 baths
The Vine floor plan is a spacious ranch-style layout with 3,702 finished square feet, 5 bedrooms, and 5 baths. It’s the perfect family home with an extra-large mudroom and laundry area to keep things tidy and a built-in home theater to keep things fun! An oversized 3-car garage has ample room for cars, storage, and projects with a side-entry layout that creates gorgeous curb appeal. High ceilings and 8′ doors throughout instill a sense of grandness that is still kept warm & inviting through the use of natural stones and wood finishes.
- Ranch style home with finished basement
- Two-story covered back deck
- Side-entry 3-car garage
- 8′ tall doors throughout
- Master suite with 5-piece ensuite bathroom and large walk-in closet with direct access to laundry room
- Built-in home theater
- Basement wet bar





