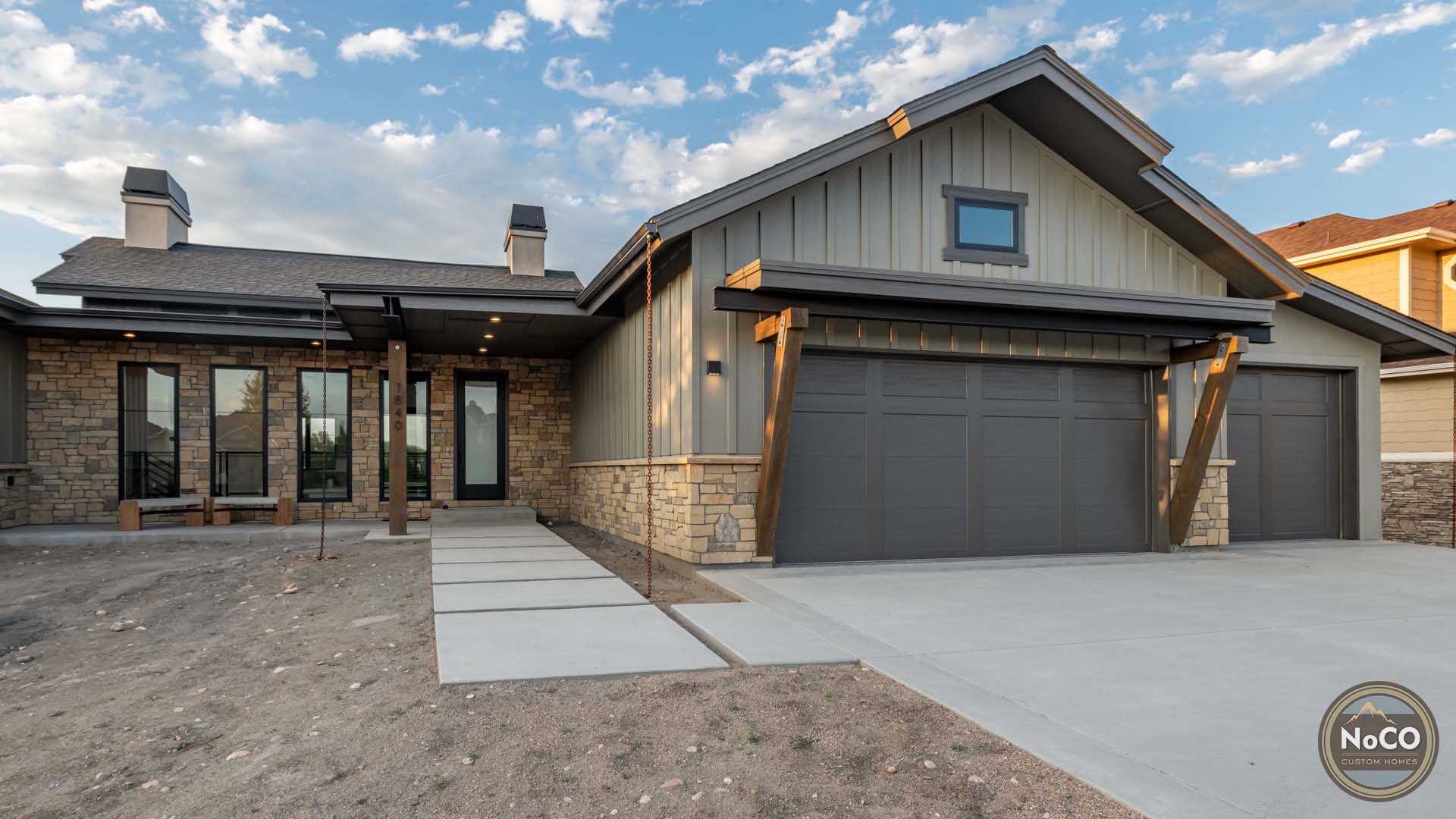
This spacious home merges contemporary design with modern mountain accents to create a space that is both sleek and inviting. Using oversized glass sliding doors along with windows of many shapes and sizes, these homeowners were able to blur the lines that separate the interior from the outside. At over 4,000 total square feet, entertaining will be a dream with an open concept design on the main floor that effortlessly transitions into an expansive covered deck and smoothly flows into the lower level bar, rec room, and home theater. Complemented with matte black hardware, eye-catching wallpaper, and custom-stained cabinetry, this home is chicly modernized with organic character.
FEATURES
- Locally-sourced natural stone
- Custom-stained cabinetry throughout
- Matte black hardware
- 8′ doors throughout
- Metal I-beam details throughout
- Luxurious 5-piece master bath
- Designer bathroom tile
- Expansive deck
- Oversized sliding patio doors
- C-channel stair stringers complete with concrete treads
- Modern stained concrete
- Decorative wallpaper accents
- Quartz kitchen backsplash
- Rear storage bay for golf cart parking



