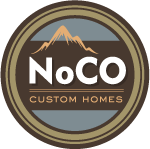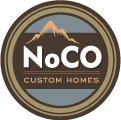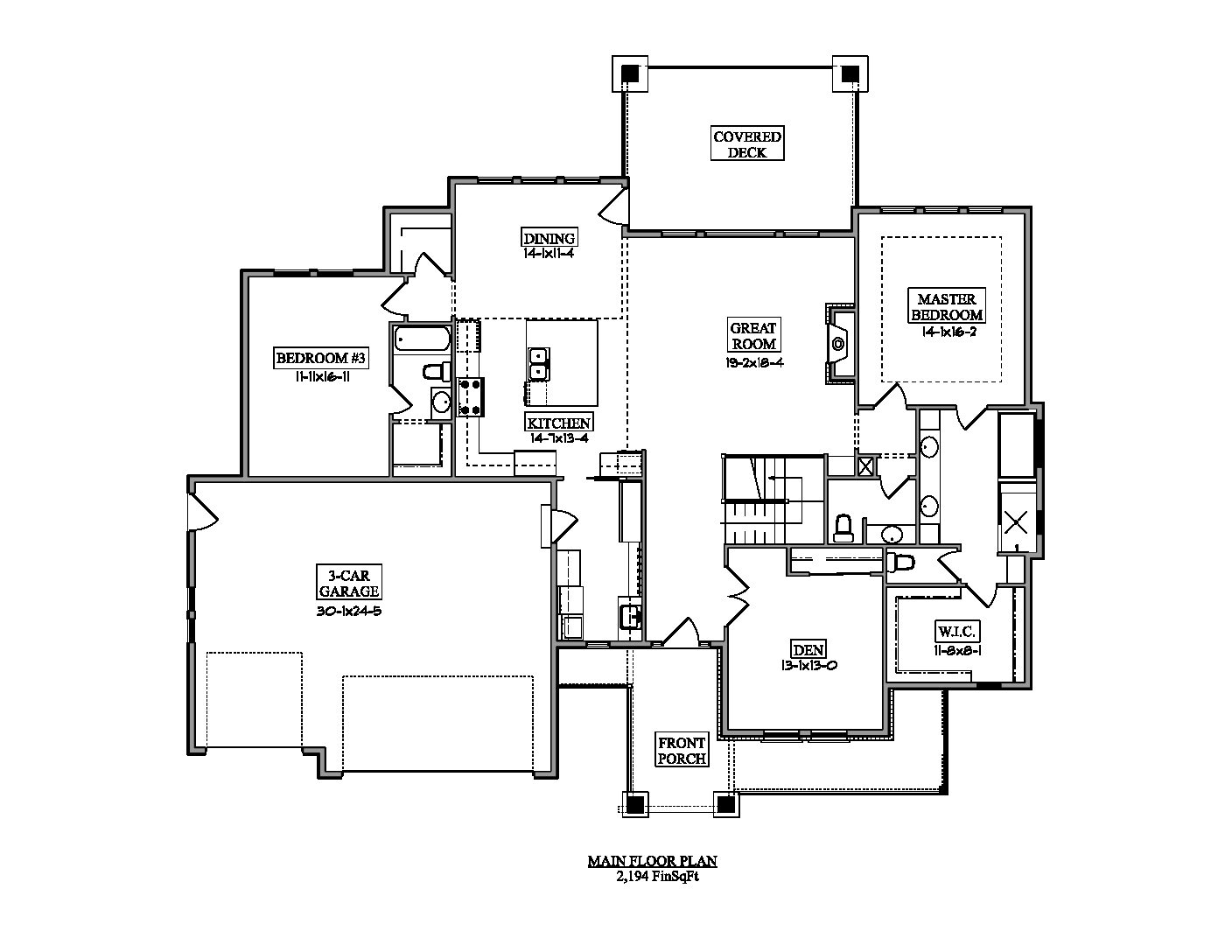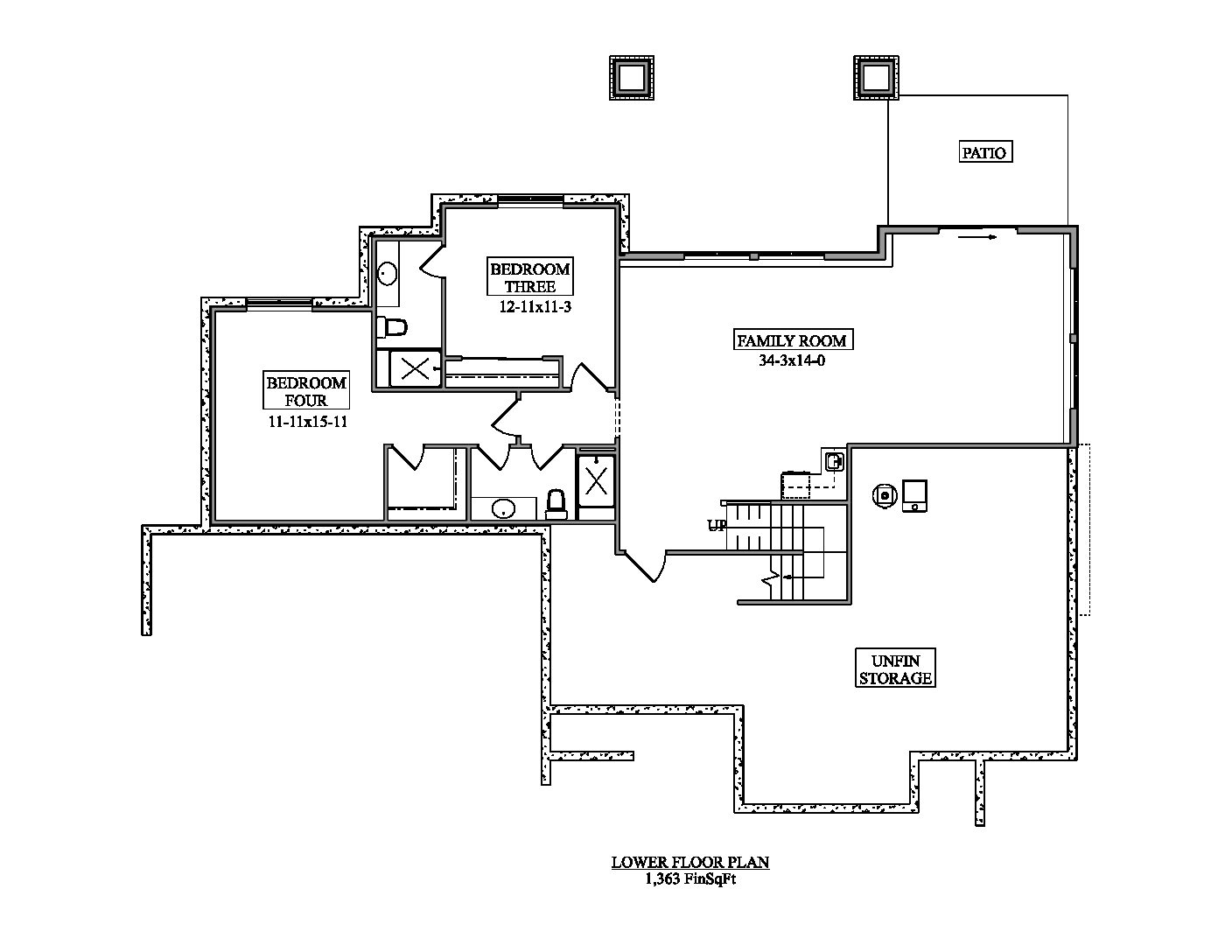Mason Floor Plan Details
3,557 finished sq. ft. – 4 beds – 5 baths
The Mason floor plan is the perfect layout to take in stunning Colorado views! This 3,557 square foot plan boasts an open living and kitchen area with expansive windows so you can take in the full glory of our iconic Colorado sunsets from the comfort of your couch. The master suite has its own wing of the home, creating the perfect place to escape while staying right at home. A barrel entry creates a unique welcoming experience for guests while instilling a deeper sense of privacy in the home.
- Ranch-style home with finished basement
- Expansive two-story covered back deck
- 742 sqft. 3-car garage
- Unique barrel entry
- Spacious master suite with 5-piece ensuite bathroom and large walk-in closet
- Large den with built-in closet storage space
- Stone exterior accentuated with stained wooden posts







