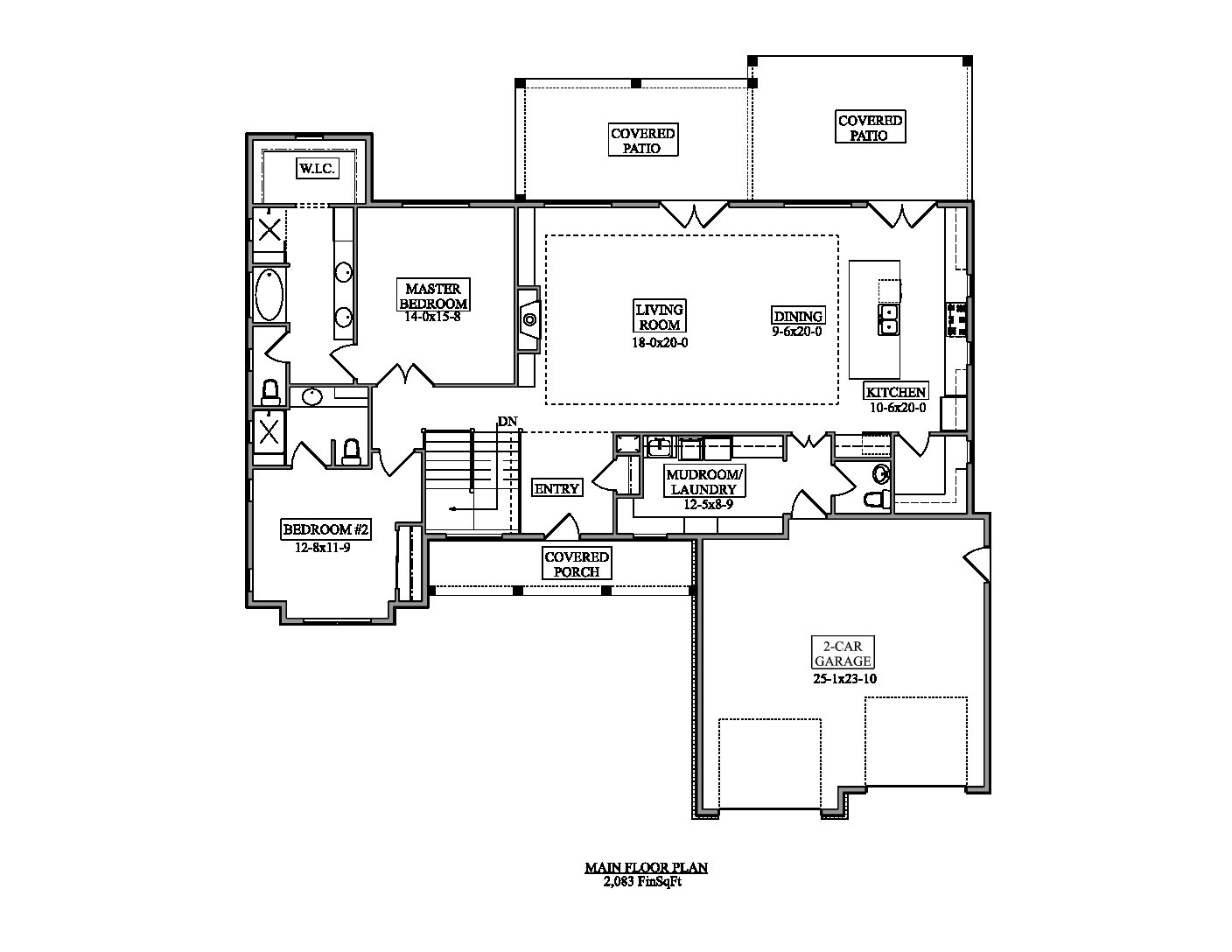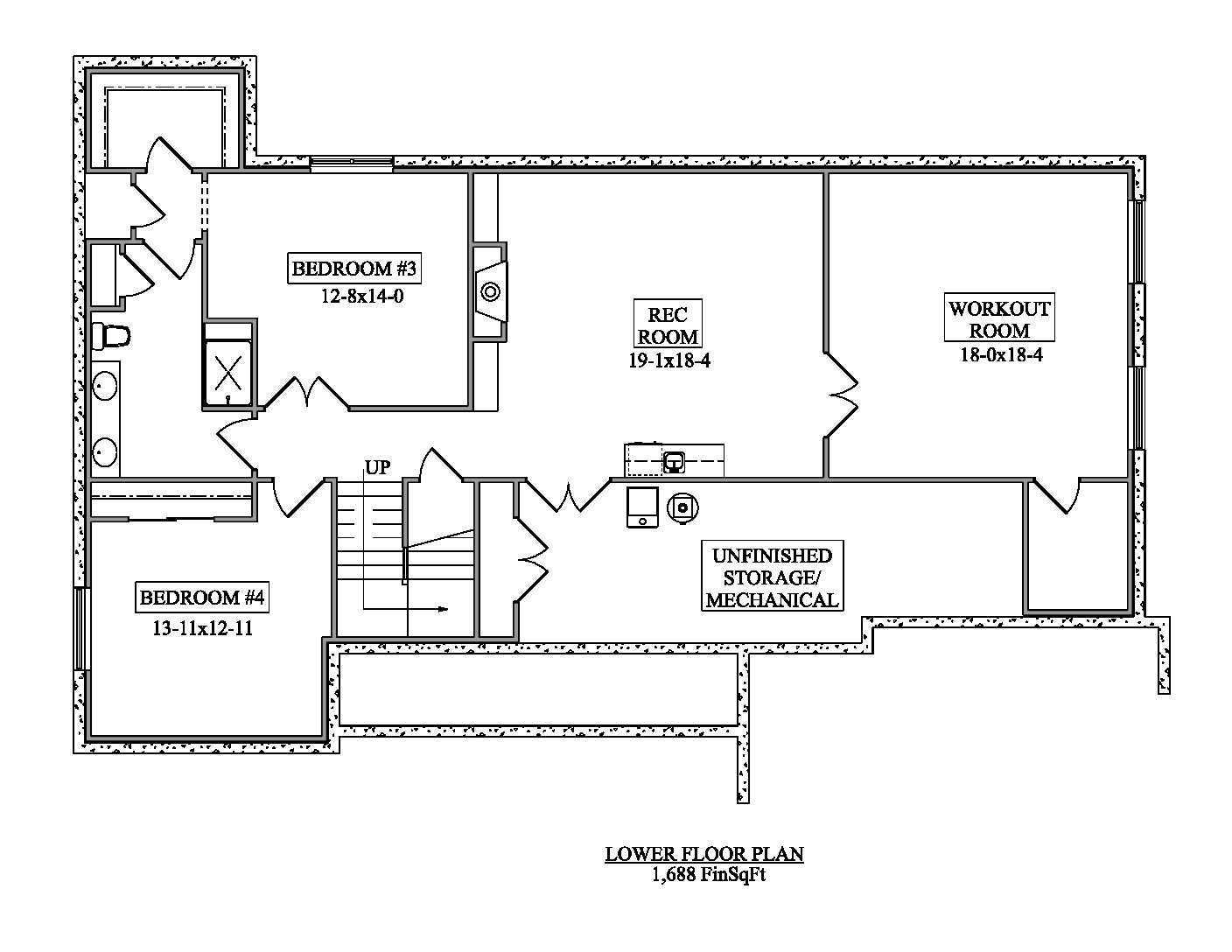Mulberry Floor Plan Details
3,771 finished sq. ft. – 4 beds – 4 baths
The Mulberry floor plan is the epitome of simple luxury. With 3,771 finished square feet, 4 bedrooms, 4 bathrooms, and a spacious open-concept main living area, both floors of this ranch-style home are designed around large central gathering spaces. Head out back to a spacious back patio that’s perfect for lounging around and relaxing, or head down to the basement to take advantage of the home gym. A dual-entry mudroom that’s accessible from both the front door and garage entrances helps keep your home clean and organized so you’re always ready to host company!
- Ranch-style home with finished basement
- Spacious covered back patio
- 2-car garage
- Basement home gym
- Large master suite with 5-piece ensuite bathroom and walk-in closet
- Oversized walk-in pantry for extra storage
- Full masonry exterior with natural stone








