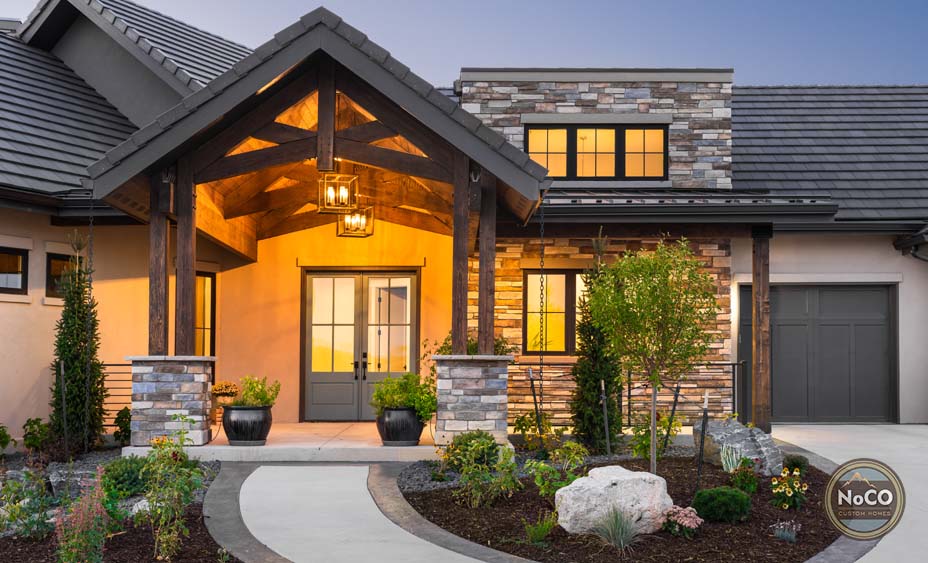
When our clients chose this piece of land, it was important to them to feature the mountain views from almost every room in the home. The great room opens to the expansive deck with a bi-parting slider door to maximize the sightline to the foothills. Custom beam work throughout the home as well as the mono-stringer design of the interior staircase bring a rustic yet modern twist to the overall design.
Features
- Dedicated theater room with added insulation and two layers of drywall for sound dampening
- Future elevator shaft
- Wine cellar
- Washer & dryer in the master closet with closet island
- Double glass barn doors at the master bath
- Dedicated basement laundry room for the kiddos
- Basement mudroom with quick access to the back yard for hot tub usage
- Craft room complete with a sink
- Two kitchen islands
- Custom walnut top in the kitchen bar complete with beverage fridge and icemaker
- Gorgeous navy and gold wallpaper in the powder bath
- Custom open riser staircase
- Prepped for future outdoor kitchen



