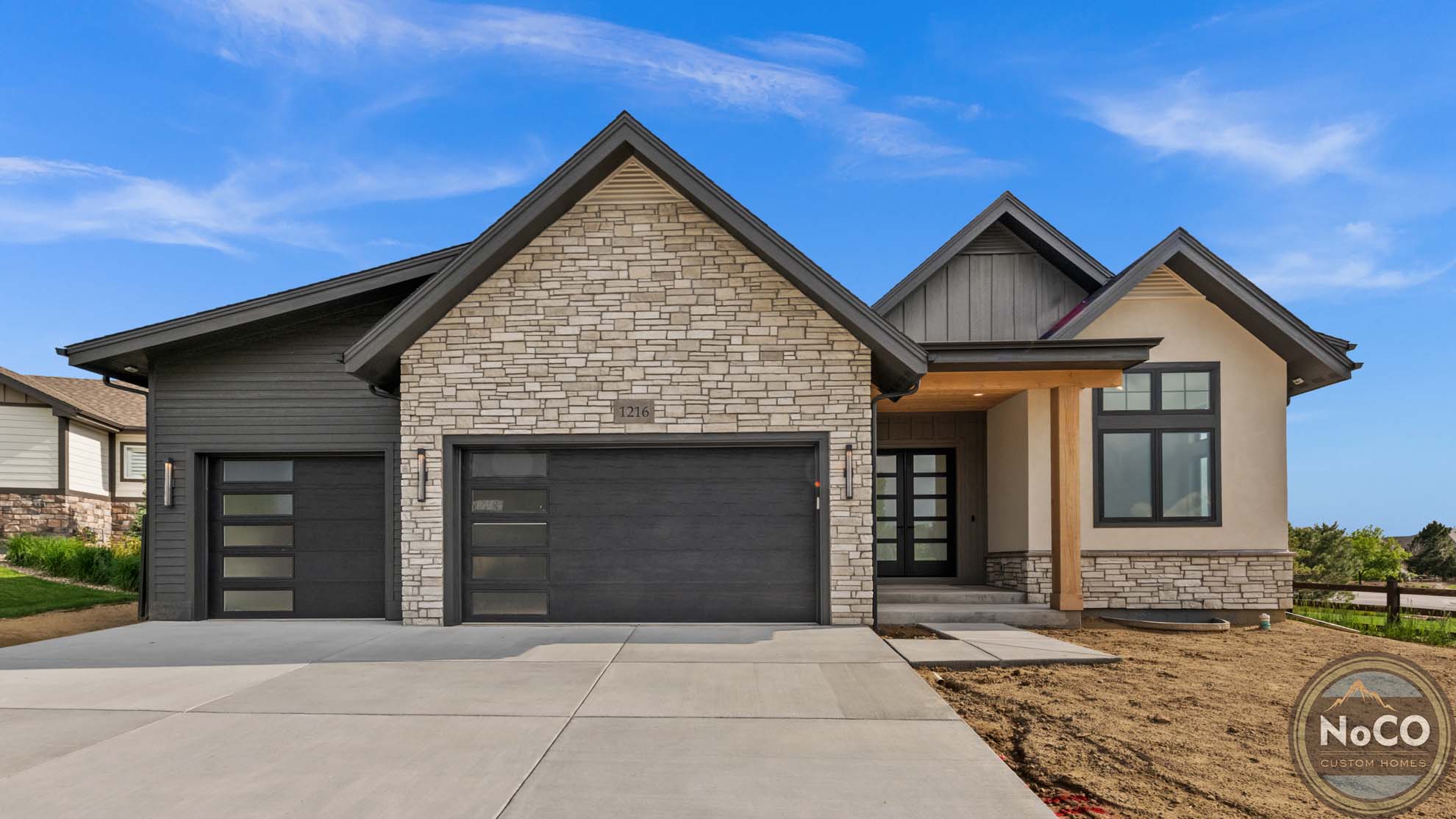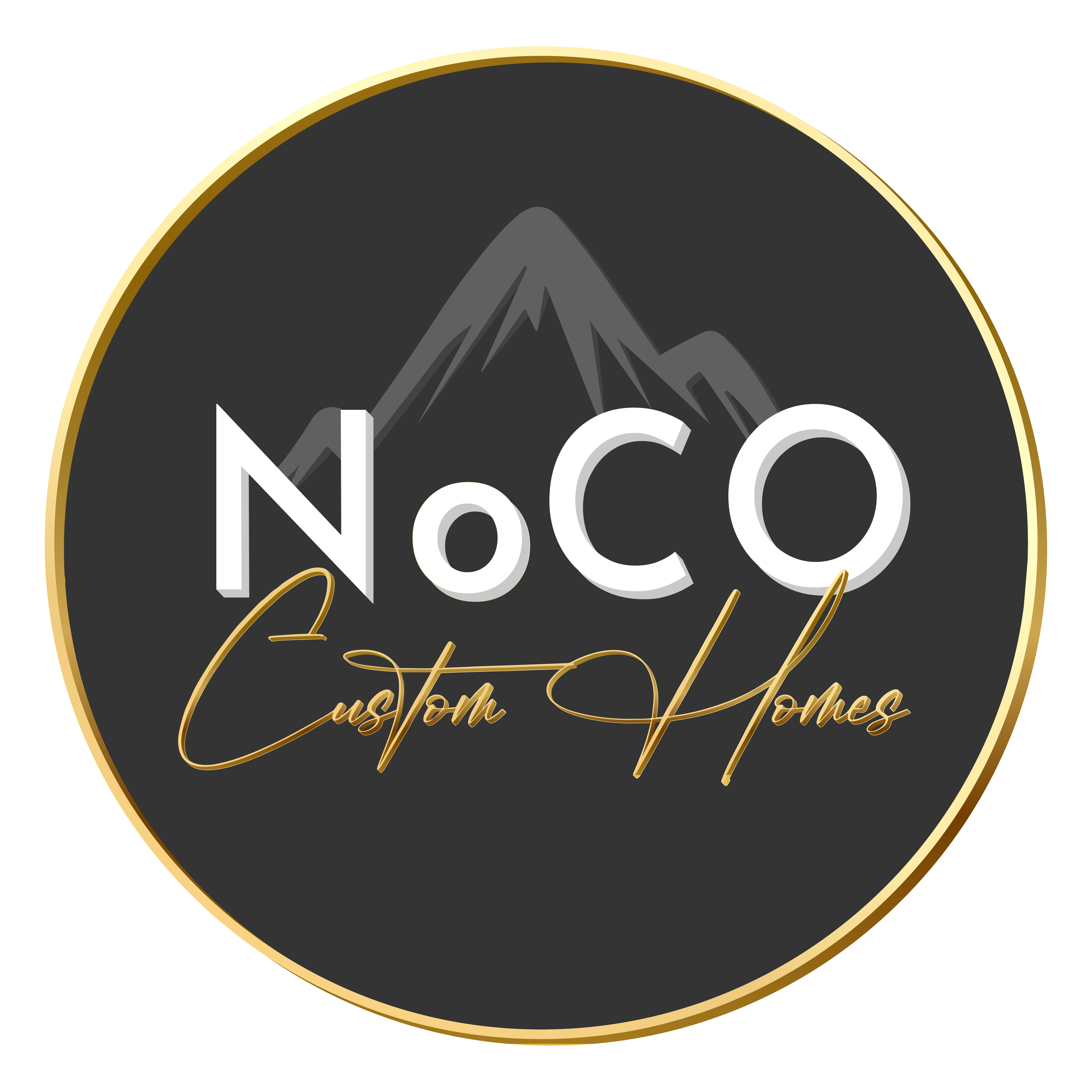
Welcome to this exceptional Colorado custom home, where modern luxuries and captivating design converge to create a bright yet moody atmosphere. This home is full of warm wood tones and organic lines, making the entire space feel cozy yet sophisticated. With over 3,200 finished square feet spread across two stories plus an 850+ sqft garage, this home offers ample space, complemented by a 3-car garage and exquisite outdoor space. The back patio is perfect for entertaining with a pass-thru bar top at the kitchen window and an outdoor grilling area with a built-in grill and under-counter beverage fridge, finished with a stone and black pearl-leathered granite countertop. The lavish primary suite features a spa-like 5-piece bathroom with heated tile floors, while the living space showcases a custom-built mantel with floor-to-ceiling fireplace tiles. The kitchen stands out with waterfall quartz panels on the island, professional-grade gas range, and smart integrated appliances. Retreat to the master bedroom with sliding doors and windows providing stunning mountain views. Welcome to a home where comfort and luxury intertwine.
FEATURES
- Custom-built mantel at fireplace with floor-to-ceiling tile
- Waterfall quartz panels on kitchen island
- Professional grade gas range and smart integrated appliances
- Knotty alder ridge beam spanning across vaulted ceiling with custom stain
- Pass-thru bar top at kitchen window and outdoor grilling area with built-in grill and under-counter beverage fridge
- Sliding door and windows at master bedroom with views of the mountains
- 5-piece master bath with heated tile floor
- 3 bedrooms + office space
- 2 full baths + powder room
Floor Plan: Custom




