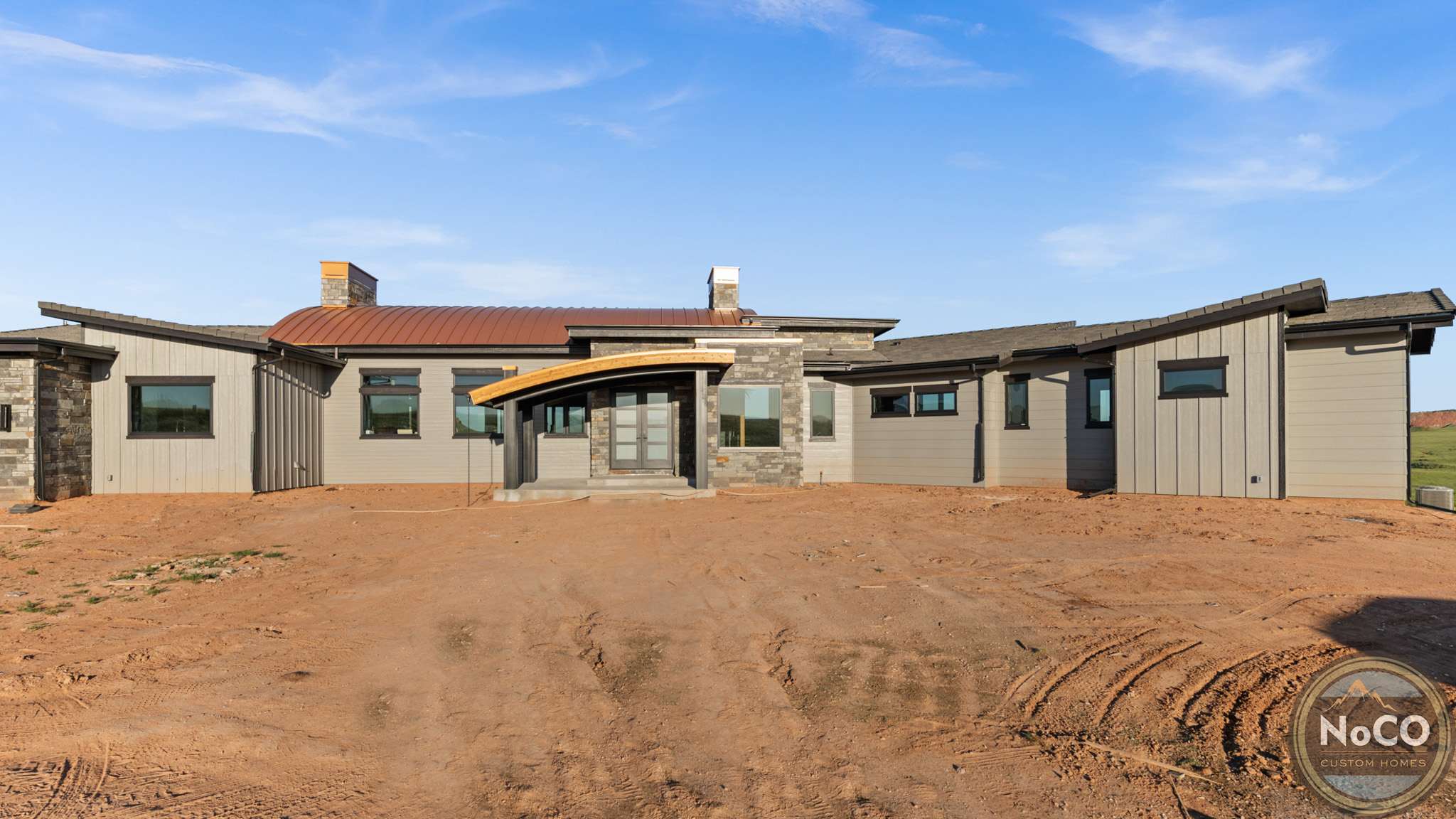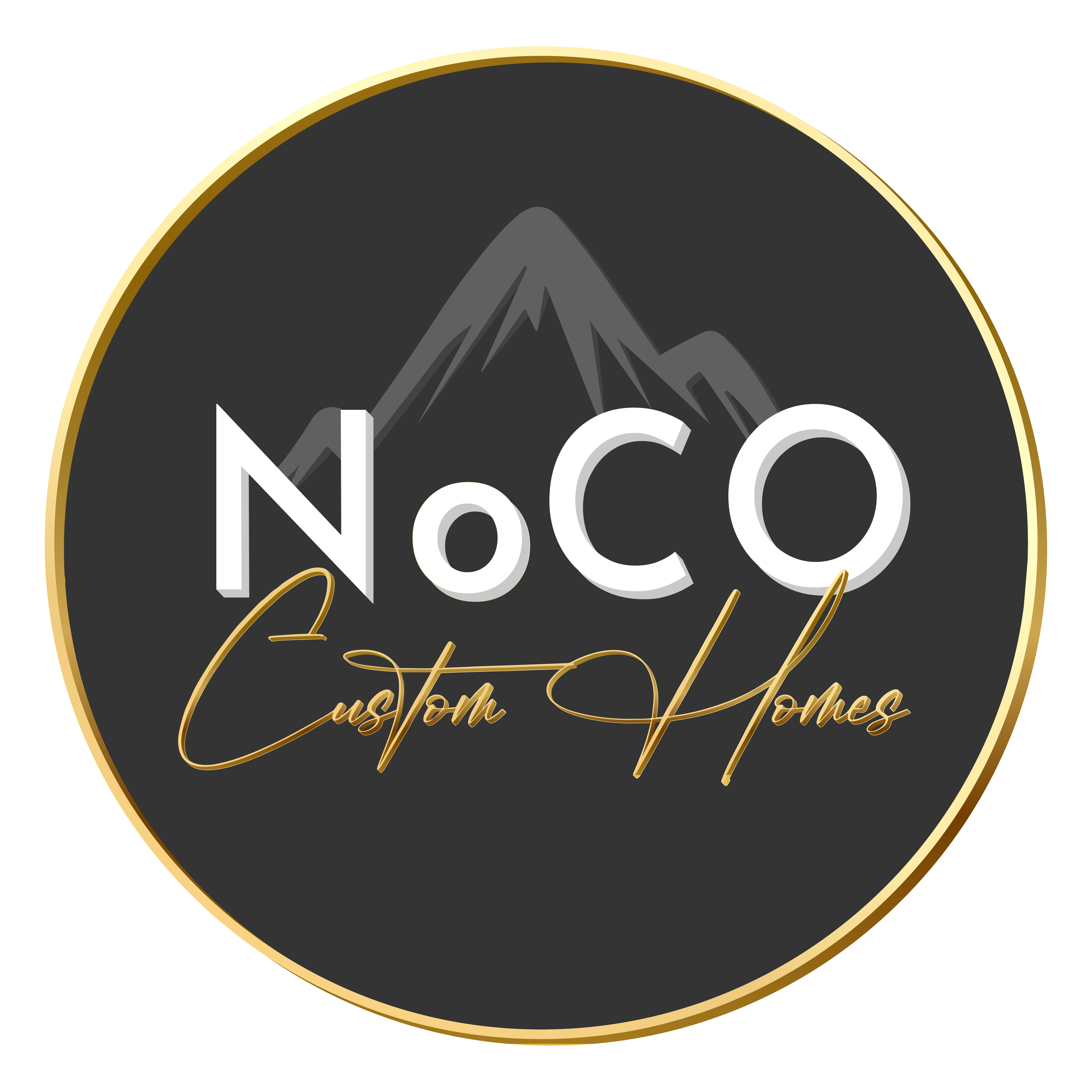
Step inside this standout residence encompassing over 5,000 finished square feet, complemented by a spacious 1,355 square foot garage. This exceptional home boasts 4 bedrooms, plus an office for optimal productivity, as well as 3 full baths and 2 powder baths for added convenience. The open floor plan living area features a unique barreled ceiling finished with Douglas Fir tongue and groove, exuding elegance and warmth. The kitchen is a culinary haven with a full quartz backsplash at the range wall, accentuated by a custom tile hood, all complemented by top-of-the-line appliances. The master bath is a sanctuary, offering luxurious amenities such as heated tile floors in the bathroom and shower that’ll make you never want to leave! Throughout the home, upgraded black finish details add a touch of sophistication and a distinct style to match the family’s personality. The finished basement beckons entertainment with a stylish bar and eye-catching herringbone flooring design. As a final touch of grandeur, the living room fireplace boasts exquisite three-dimensional tile, creating a captivating focal point.
FEATURES
- 4 beds + office
- 3 full baths + 2 powder baths
- Barreled ceiling finished with Douglas Fir tongue and groove
- Full quartz backsplash at range wall with custom tile hood
- Upgraded black custom trim work
- Upgraded black can trim, outlets, and switches throughout
- Herringbone installation for lower-level luxury vinyl plank flooring
- Luxurious Master Bath includes 14″ quartz backsplash at vanities with wall-mounted faucets, unique concrete freestanding bathtub, steam shower, and heated tile floors in bathroom and shower
- Three-dimensional tile at living room fireplace and powder baths
- Upgraded copper finish for standing seam metal roof
- Top-of-the-line kitchen appliances
Floor Plan: Custom




