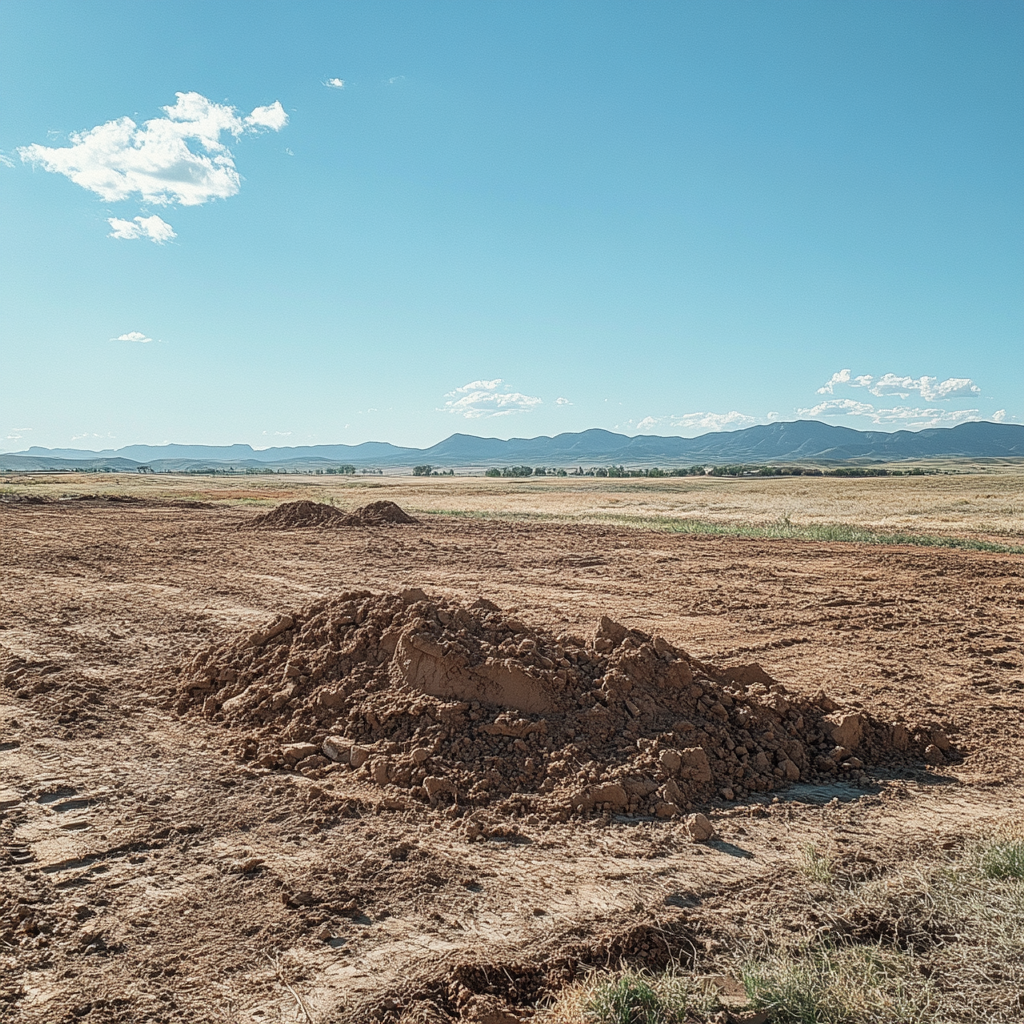Your Custom Dream Home Awaits in Conifer, CO
At NoCO Custom Homes, we bring your vision to life with exceptional craftsmanship and personalized service. Set against the stunning backdrop of Conifer, where mountain views meet refined living. Each custom dream home is meticulously crafted to reflect your unique lifestyle, creating a sanctuary that feels like home from the moment you step inside.
Serving Conifer, Surrounding Areas and Northern Colorado
Our Signature Residences
Step inside our portfolio of one-of-a-kind homes, where architectural elegance and exceptional craftsmanship define every detail. Designed with purpose and precision, each residence features elevated finishes, tailored living spaces, each home is thoughtfully created to complement your lifestyle in the exclusive Conifer community.

The NoCO Custom Home Experience
Where Vision Meets Mastery
At NoCO Custom Homes, we specialize in crafting custom homes through a detail-driven process held to high standards of quality. From the first consultation to the final walkthrough, we curate a seamless experience through expert craftsmanship, clear communication, and refined design.
Whether partnering with your architect or collaborating with our trusted team of master artisans, every detail is carefully crafted to reflect your vision. The result is a custom dreaam home that is both timeless and luxurious, built to stand as a true testament to your lifestyle.
Luxury Is In The Details
With more than a decade of experience, we’ve perfected a process that anticipates your needs and streamlines the journey. Our expert team offers clear guidance and seamless communication, ensuring you can enjoy the experience with complete confidence. From the initial concept to the final touches, every detail of your custom dream home is crafted with the utmost care and precision.
Your dream home starts with a conversation.
Crafting Luxury Homes in Conifer Colorado
Nestled in the heart of the Rocky Mountains, Conifer offers a rare combination of natural beauty, seclusion, and exclusivity. With expansive mountain views, peaceful privacy, and easy access to outdoor activities like hiking and world-class skiing, it’s a setting that enhances every aspect of daily life. For those seeking a custom home that harmonizes with the landscape, Conifer is where refined design meets Colorado’s stunning wilderness.
Learn more about building your dream home
Your Custom Dream Home Awaits in Conifer
Complete the form below to schedule a private consultation. We look forward to learning about your vision and bringing it to life with unmatched craftsmanship and care.






