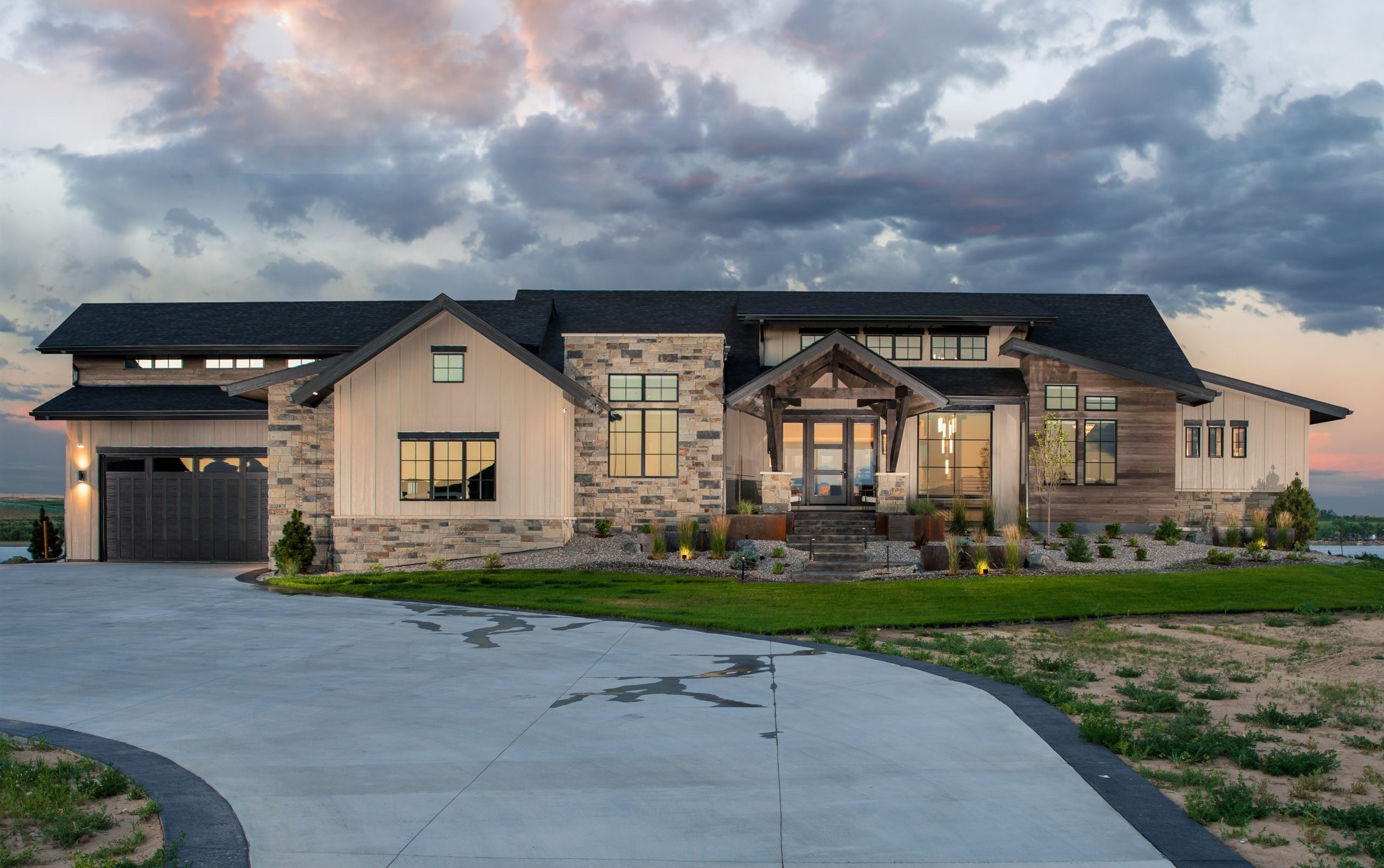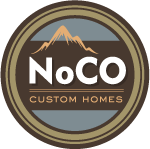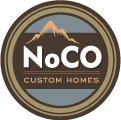
Rustic and rugged is beautifully juxtaposed with chic and sleek throughout the nearly 5,000 finished square feet of this impressive home. By incorporating a mix of materials in both the design and architecture, we were able to create a boldly modern home that also felt warm and organic. Through a number of custom visual elements, the individual spaces of this open concept floor plan are distinctively designed while maintaining aesthetic fluidity. One of the most distinguishing architectural features of the home is the custom-framed tilt wall of the dining room that draws the eye outward towards the view of the lake and down towards the custom elements of the landscaping design. In the great room, the hand-framed reclaimed wood ceiling is accented with a linear fireplace finished with mirrored glass backing, forged metal, and surrounded by custom-built cabinetry. Distressed white oak flooring on the main floor and finished epoxy concrete flooring in the basement offers a unique depth, dimension, and warmth to each individual area. Many other carefully planned out details including specialty pullouts in the cabinetry, a black walnut live edge bar top in the basement, and smart home lighting integration through to the fully finished and conditioned space of the detached shop come together to indulgently accommodate comfort, entertainment, and functionality.
FEATURES
- Luxurious 5 -piece master bath complete with a steam shower
- Lutron smart home integrated lighting and blind controls throughout
- Custom-stained knotty alder wooden doors with stain-grade jambs
- Custom-fabricated interior railing
- Adorne under-cabinet outlet system
- Fully-automated Sonos speaker system throughout with 14 zones
- Curbless showers with custom shower glass
- Basement bar with dishwasher, beverage fridge, microwave
- Master closet with washer and dryer
- Full landscape with oversized steel, patina planter boxes, rock formation retaining walls, and lighting throughout
- Solid surface waterproof decking with stamped design
- Outdoor fire pit outside of master bedroom
- Dog run with AstroTurf and access to mudroom
- Office and gym space in the shop with their own heat and A/C systems
Floor Plan: Pine (click here for details)







