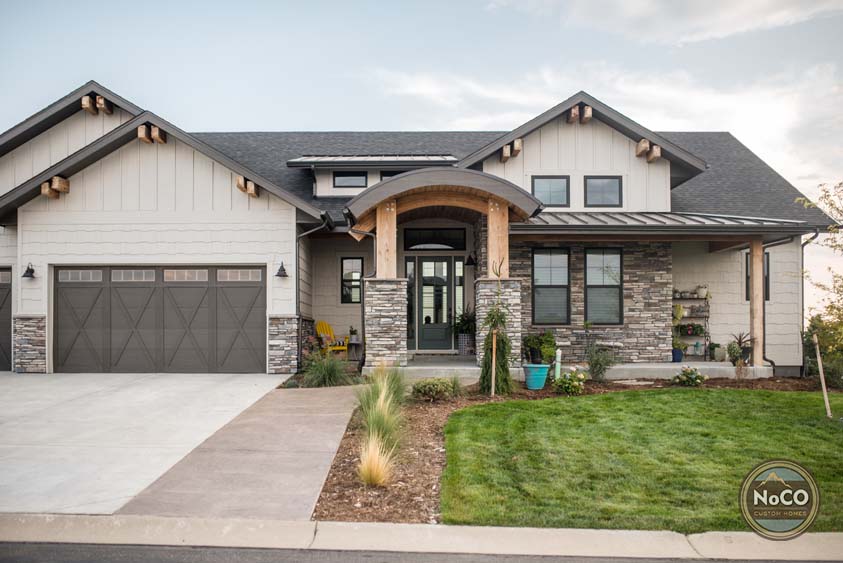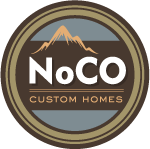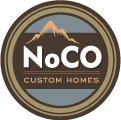
A unique charm can be found all throughout this over 3,000 square foot farmhouse-style home. Rustic wood features and varying metal features are used to beautifully accent the crisp white background of the walls. Shades of teal and blue found on tile backsplashes and the oversized kitchen island add character and depth to the natural brightness of the home’s design. A grand barrel entry welcomes guests into the home, while the spacious 662 square foot covered deck and lower patio offer the perfect complementing area for entertaining.
FEATURES
- Barrel entry with custom tongue and groove detailing
- 5-piece master bath
- Hand-troweled wall finish
- Coved ceiling with low voltage uplighting
- Shiplap detail throughout
- Custom interior rail system
- 742 square foot garage
Floor Plan: Mason (click here for details)







