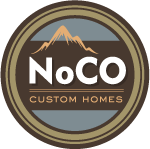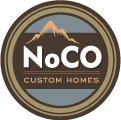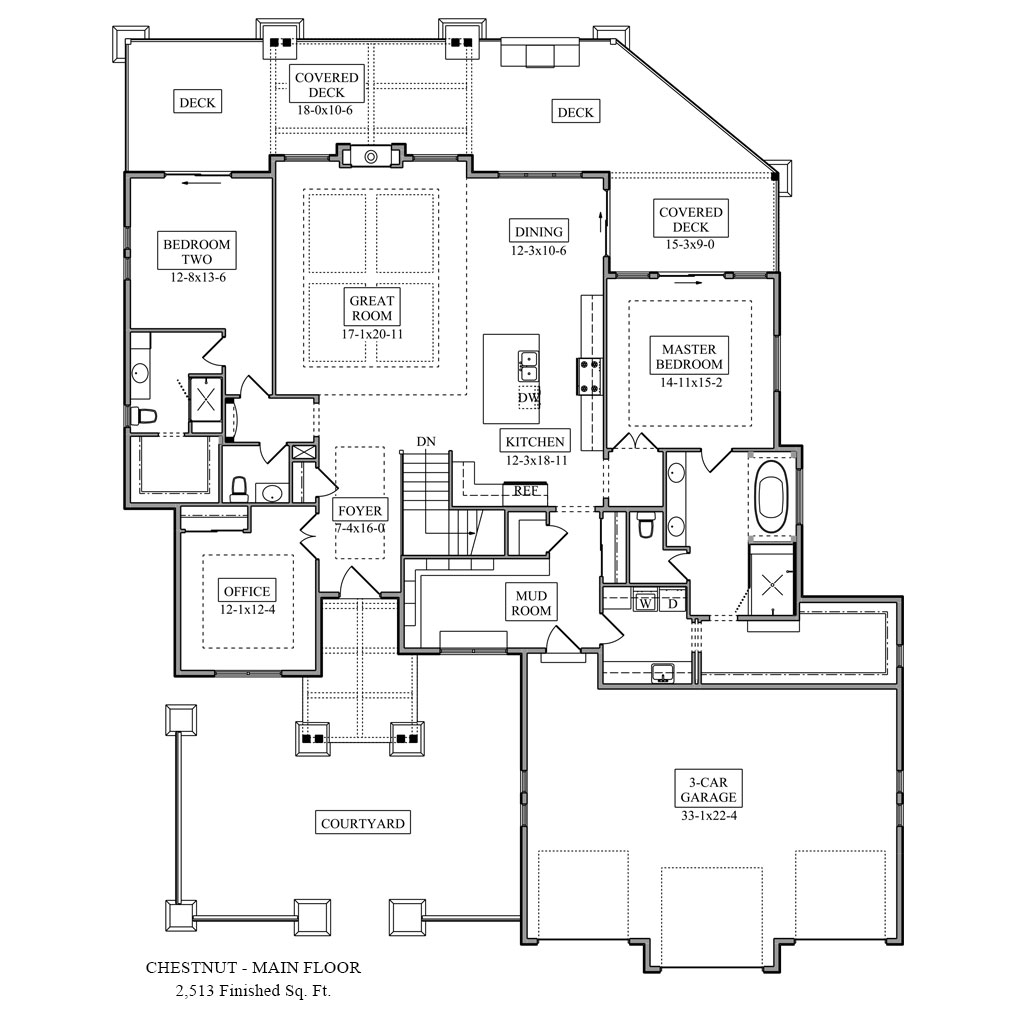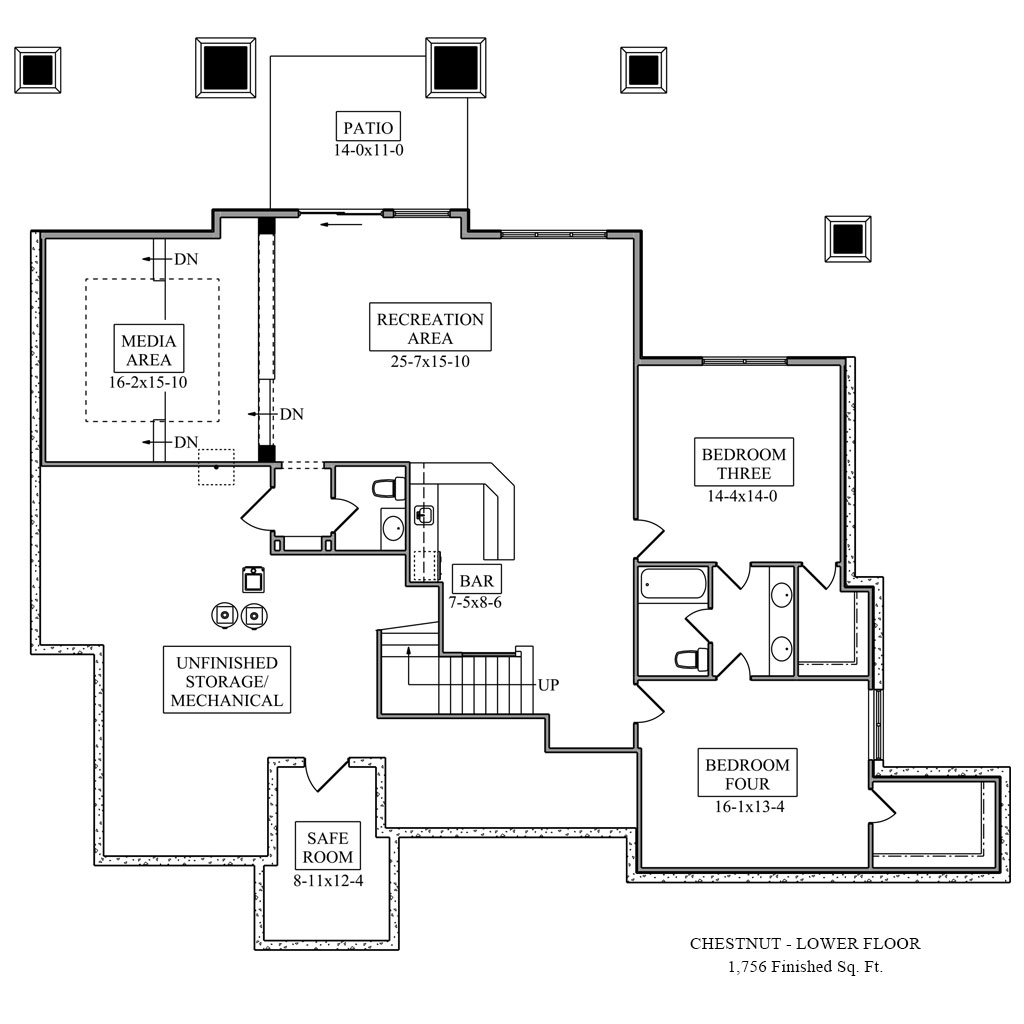Chestnut Floor Plan Details
4,269 Finished Sq. Ft. – 4 beds + office – 5 baths
The Chestnut is the ideal floor plan for those who just love to be outside. The expansive entry courtyard provides a private place to enjoy coffee in the morning or unwind in the evening, while the rear deck offers a two-way fireplace to cozy up to on chilly evenings. The expansive mudroom includes built-ins for extra organization and a separate laundry room, accessible from the master bedroom for added convenience.
- Two-way fireplace between the great room and the deck
- Expansive mud room
- Two master suites, each with deck access
- Tiered theater room
- Full wet bar with counter seating
- Expansive walk-in closets in every bedroom








