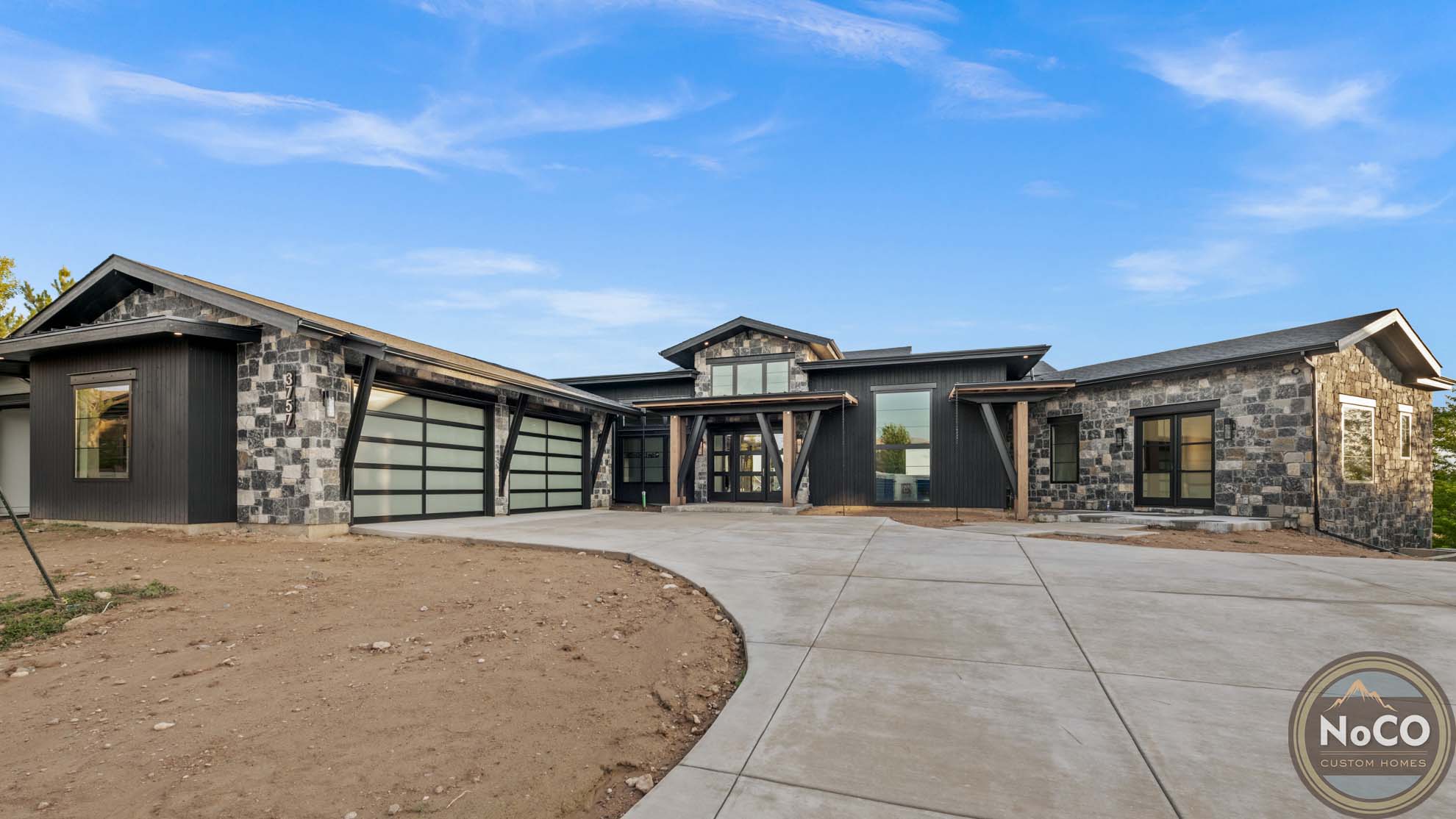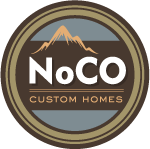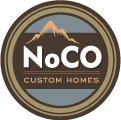
Nestled within an enclave of sophistication, this remarkable custom home spans over 7,300 finished square feet of exquisite craftsmanship. As you step into the grandeur of the entryway, a front wall dressed in natural stone stretches skyward, harmonizing beautifully with a bespoke front door and an exposed c-channel steel beam that crowns the entrance. The heart of this home is the kitchen, where two expansive islands take center stage, showcasing quartz waterfall panels. Enjoy outdoor living at its finest with a waterproof deck system and dual-sided exterior fireplaces, epitomizing relaxation. The primary bedroom is a sanctuary of serenity, adorned with floor-to-ceiling windows that flood the space with natural light, along with a private entrance leading to the upper deck. The opulent primary bathroom is a haven of indulgence, featuring heated tile floors, a steam shower, LED mirrors, bidet toilets, and an exquisite tile design. This home is equipped with an electric car charger and a golf cart charger, showcasing a commitment to sustainable and convenient living. Experience an elevated lifestyle where every detail is meticulously curated, offering a symphony of luxury, innovation, and comfort.
FEATURES
- 5 bedrooms
- 6 full baths + 2 powder baths
- 1,600+ sqft garage
- Custom 3-sided open fireplace with ribbon burner, LED lights, clear glass, and driftwood logs
- Tongue and groove islands on ceilings in kitchen, dining, and stairway
- Interior and exterior dual c-channel metal stair systems
- Savant home automation system with integrated lighting controls and distributed audio
- Unique expansive corner windows at two lower level rooms
- 14′ sliding patio door at living room to upper deck
- Aria vents for seamless air supply
- Heated snow melt system for driveway
Floor Plan: Custom







