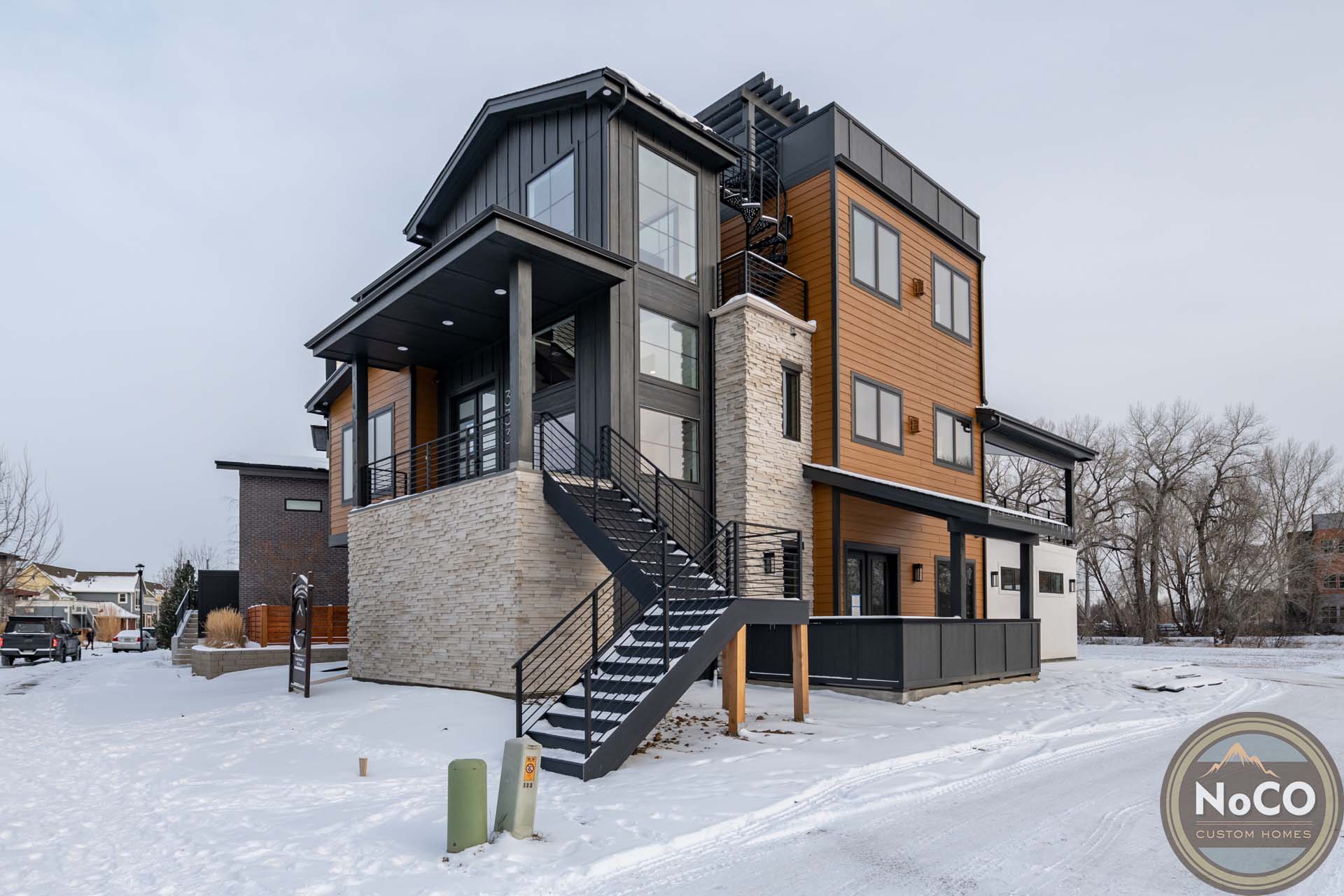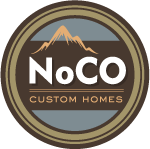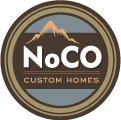
This unique 4-bedroom, 3.5-bath Colorado custom home is truly a haven full of modern luxuries! Starting at the main entrance with fogged glass double doors expertly framed by an elaborate light fixture overhead, visitors are greeted by a stunning, modern-style open floor plan. Just around the corner is a custom-fabricated staircase connecting the levels of the home with colored concrete treads and landings with concrete set into metal landing trays. Over 3,700 finished square feet span across three stories with an additional 1,000+ sqft. garage and a rooftop patio, making the addition of an air-powered PVE elevator a well-utilized luxury. Take the elevator all the way to the top story to find a lavish primary suite complete with a spa-like primary bathroom that is sure to spoil anyone needing to decompress after a long day!
FEATURES
- Custom open riser dual stringers with colored concrete treads on interior staircase
- Makeup vanity with an LED makeup mirror in primary bathroom
- Additional fireplace in primary bedroom
- Pneumatic vacuum elevator (PVE) for convenient travel between stories
- Custom metal fabricated gate with “saloon style” hinges in covered courtyard
- Pool cue-style hidden door in the billiards area
- Nearly 1,000 sqft. of deck/patio space
- Rear-entrance 3-car garage
Floor Plan: Custom







