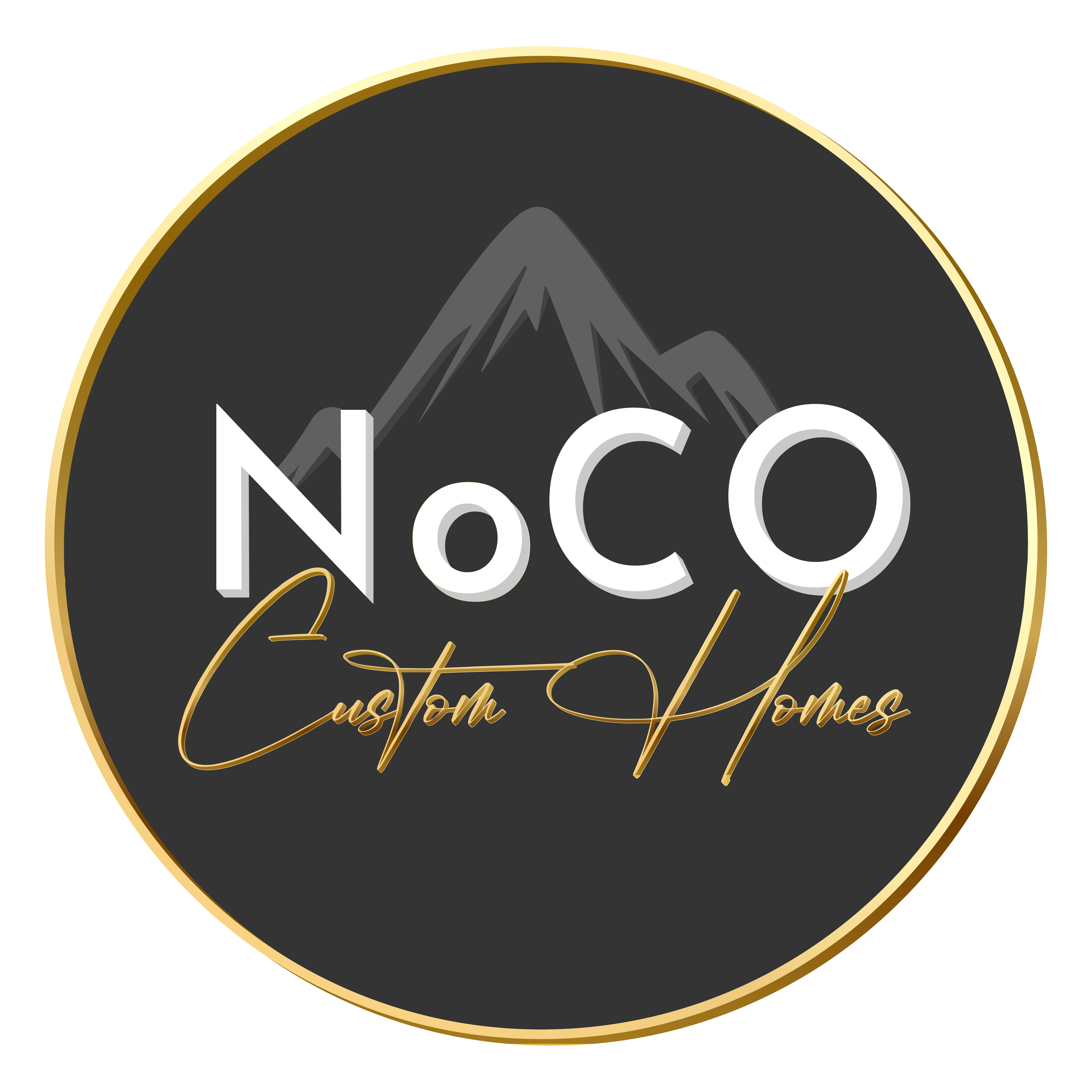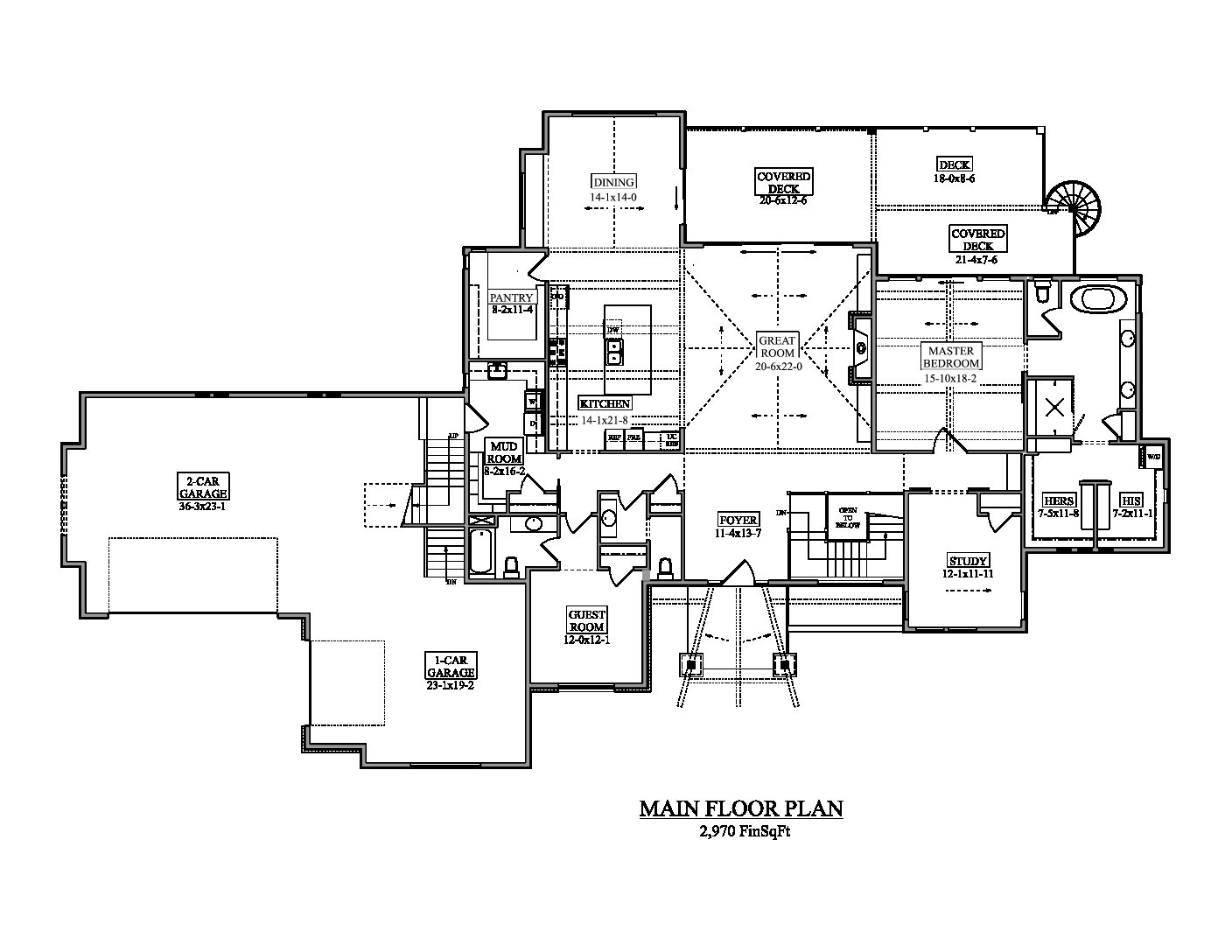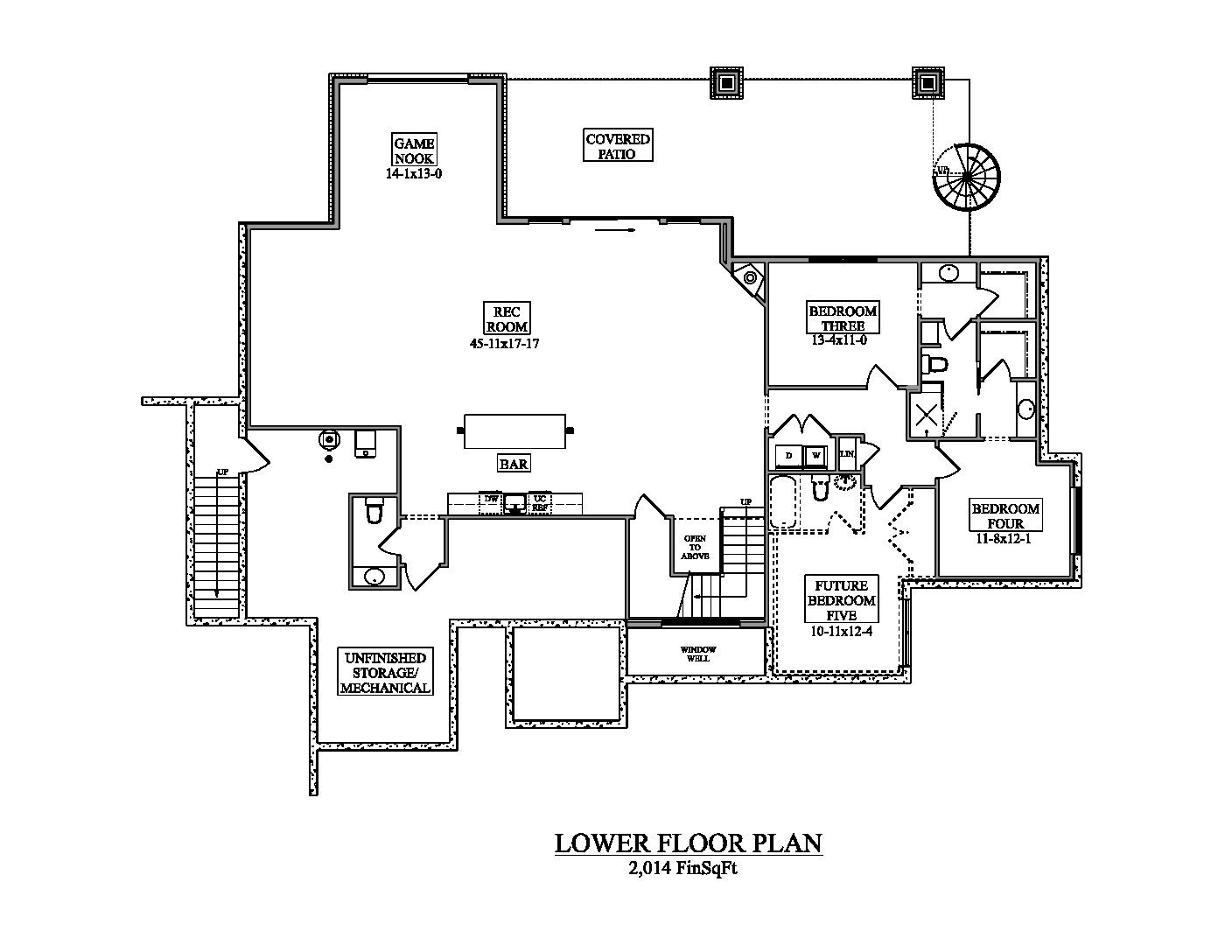Pine Floor Plan Details
4,984 finished sq. ft. – 5 beds – 6 baths
This home was made to dazzle and entertain! An expansive open floor plan on both the main level and in the basement allows life to keep flowing from one area to the next. With a total of 5 spacious bedrooms and 6 bathrooms tucked away to the sides of the main living areas, this home feels both grand and cozy at the same time. A 3-car garage with bonus loft space above creates the perfect workshop or hangout area, and an enormous upper and lower back patio connected via a metal spiral staircase makes for the perfect party backdrop.
- Ranch-style home with finished basement and walkout patio
- Expansive two-story back deck with covered and uncovered areas
- 3-car garage with bonus loft space above
- Grand vaulted ceiling on main floor
- Luxurious master suite with 5-piece ensuite bathroom and his-and-hers walk-in closets
- Open basement rec room with wet bar
- Unique outdoor spiral staircase feature
- Stone and wood exterior





